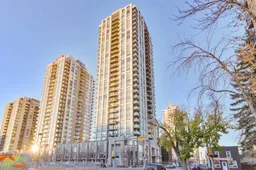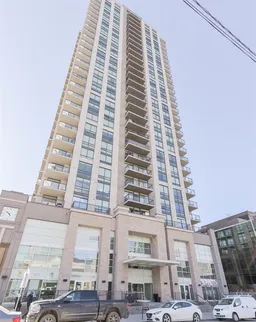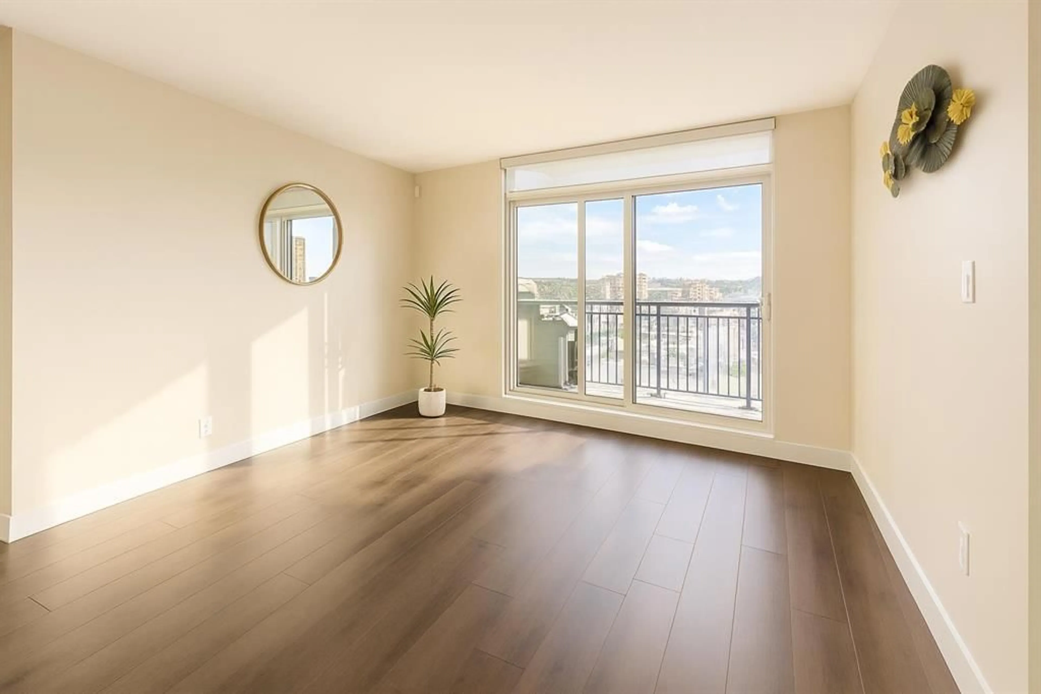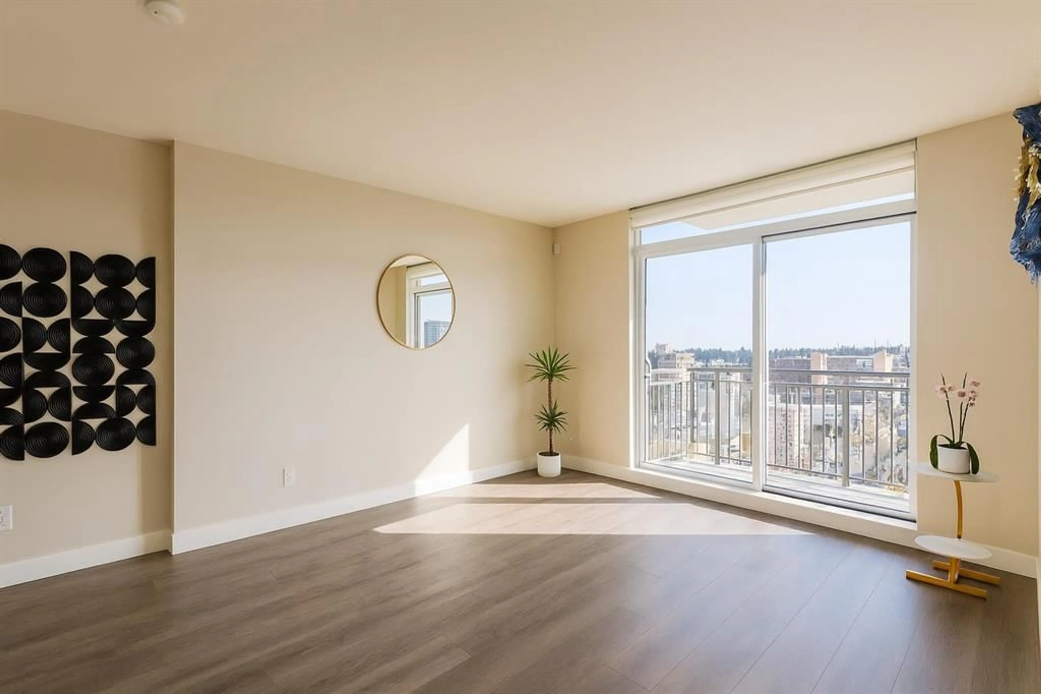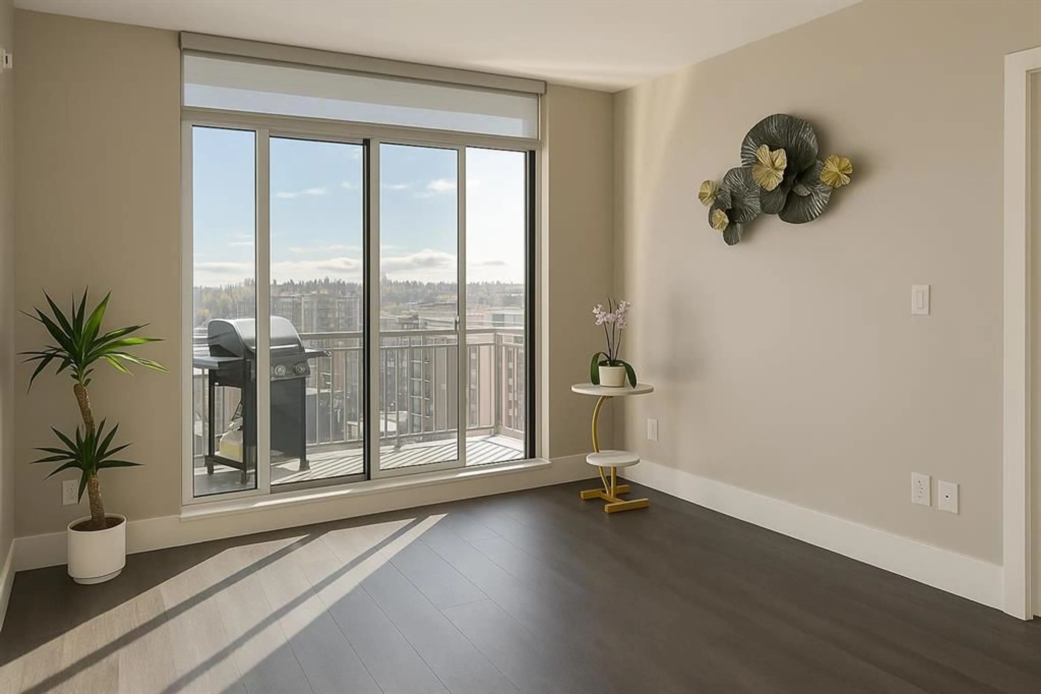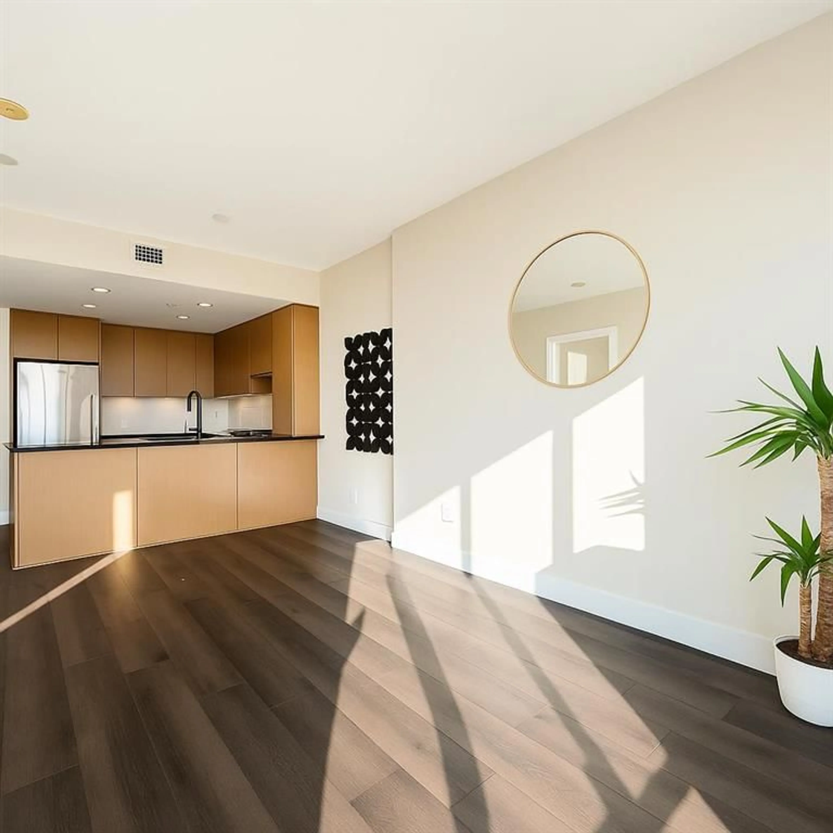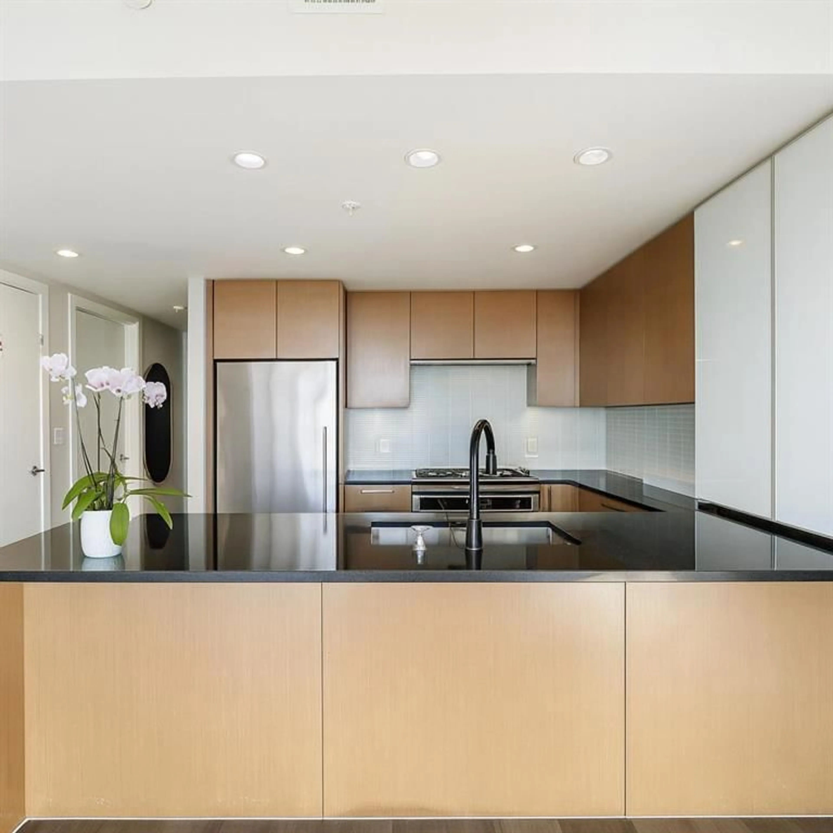1111 10 St #1107, Calgary, Alberta T2R 1E3
Contact us about this property
Highlights
Estimated valueThis is the price Wahi expects this property to sell for.
The calculation is powered by our Instant Home Value Estimate, which uses current market and property price trends to estimate your home’s value with a 90% accuracy rate.Not available
Price/Sqft$538/sqft
Monthly cost
Open Calculator
Description
Bright 1 Bed + Den with 180° City & Mountain Views – Luxury Living in Luna Beltline! Bright and stylish 1 bed + den south-facing condo featuring an open layout, built-in desk, and modern kitchen with quartz countertops, gas cooktop, and full-height cabinets. Floor-to-ceiling south windows fill the home with light and showcase breathtaking 180° downtown and mountain views. Enjoy seamless indoor-outdoor living from your private balcony accessible from both the living room and bedroom. The primary suite offers a walkthrough closet and spa-inspired ensuite with soaker tub and rain shower. Includes in-suite laundry, A/C, titled heated parking, and storage locker. Luna residents enjoy top-tier amenities—fitness & yoga studios, steam room, lounge, guest suites, courtyard, and concierge. Steps to Co-op, 17th Ave, LRT, cafés, and parks—urban living at its best!
Property Details
Interior
Features
Main Floor
Bedroom - Primary
10`10" x 9`11"Living/Dining Room Combination
11`3" x 14`1"Kitchen With Eating Area
8`7" x 9`8"4pc Ensuite bath
8`7" x 10`4"Exterior
Features
Parking
Garage spaces -
Garage type -
Total parking spaces 1
Condo Details
Amenities
Bicycle Storage, Elevator(s), Fitness Center, Laundry, Park, Parking
Inclusions
Property History
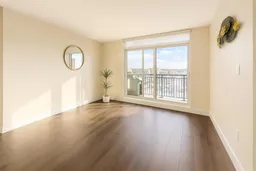 27
27