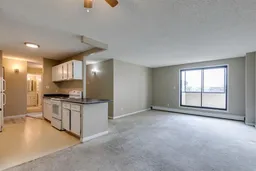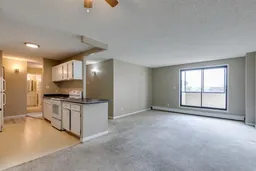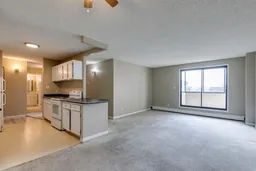Are you looking for a little more flexibility from your condo? This pet-friendly, Airbnb-friendly building allows you and your furry friends to live here and make some extra cash by renting it out while you’re away! Or add this value-priced 2-BEDROOM condo with UNDERGROUND PARKING in a prime inner-city neighbourhood to your long-term rental portfolio! A stone’s throw from the Saddledome, Stampede Grounds, LRT station and the upcoming Events Centre, this is a vibrant location with a Walk Score of 96 and Bike Score of 94! Located on the 5th floor of this concrete tower, this unit faces SOUTH toward the courtyard area of the building. Enjoy natural light all day long! Turn the enclosed solarium into a space for all of your plants, extra storage or even a little workout spot while you still have a fully outdoor balcony to enjoy Calgary’s long summer nights. This unit is freshly painted and has a spacious layout. Flooring needs to be replaced but this unit is priced accordingly so a buyer can choose their preferred flooring and make this unit their own. Open-concept layout and large rooms throughout, including a nice storage room right in your unit. In-suite laundry can be added in this building with board approval and a bright laundry room with many machines is located on the ground floor. Secure underground parking spot is conveniently RIGHT beside the elevator :) Condo fee includes ALL UTILITIES! With just $11,250 as a down payment, you can buy this home for a mortgage payment of $1,078/month (4.5% interest rate, 30 year amortization). With taxes of $126 and condo fees of $749, your all-in monthly costs are just $1,953. Fantastic potential with this inner-city condo! Immediate possession available.
Inclusions: Dishwasher,Electric Stove,Refrigerator
 25
25




