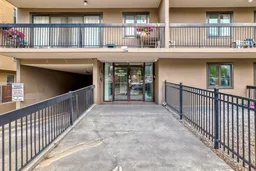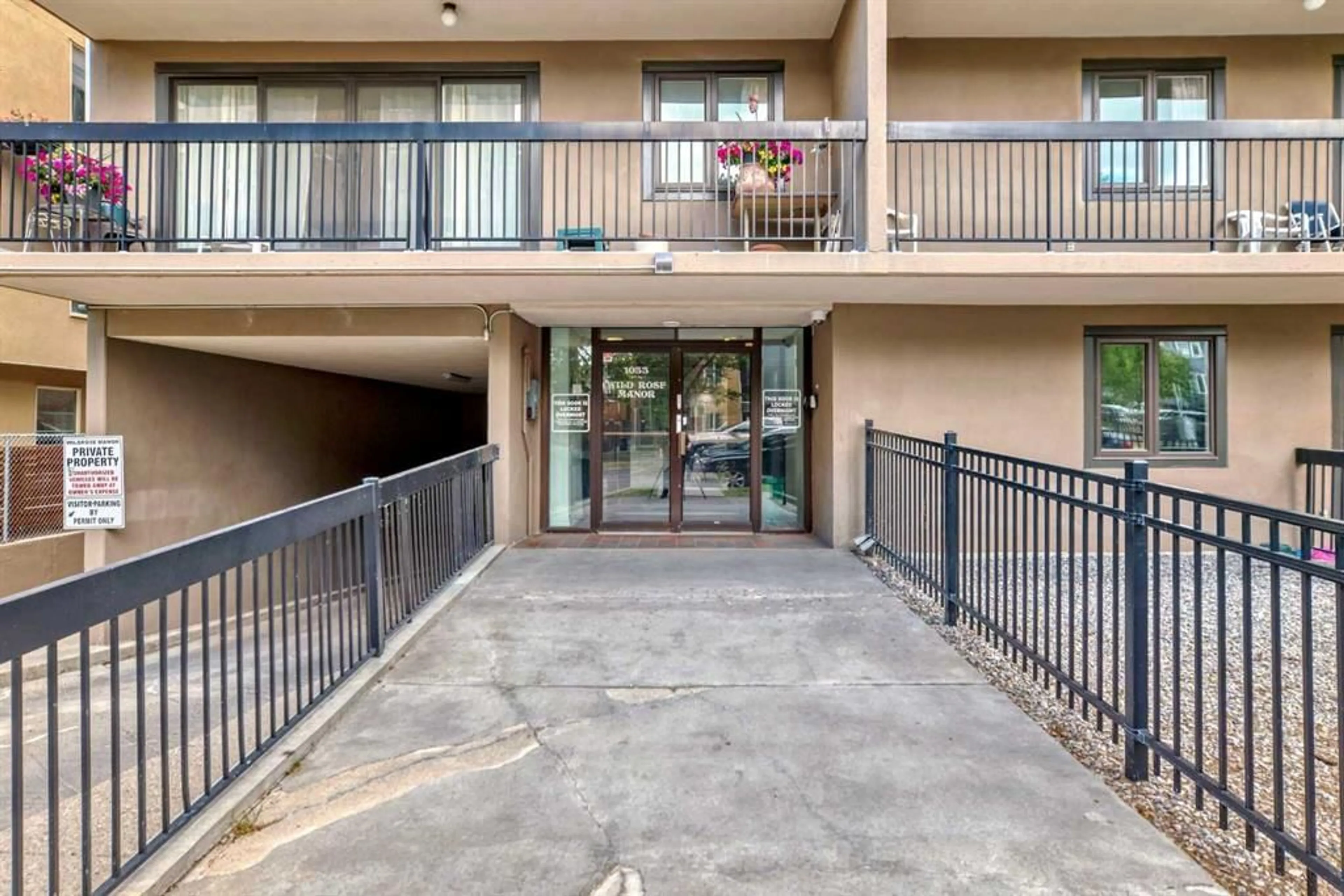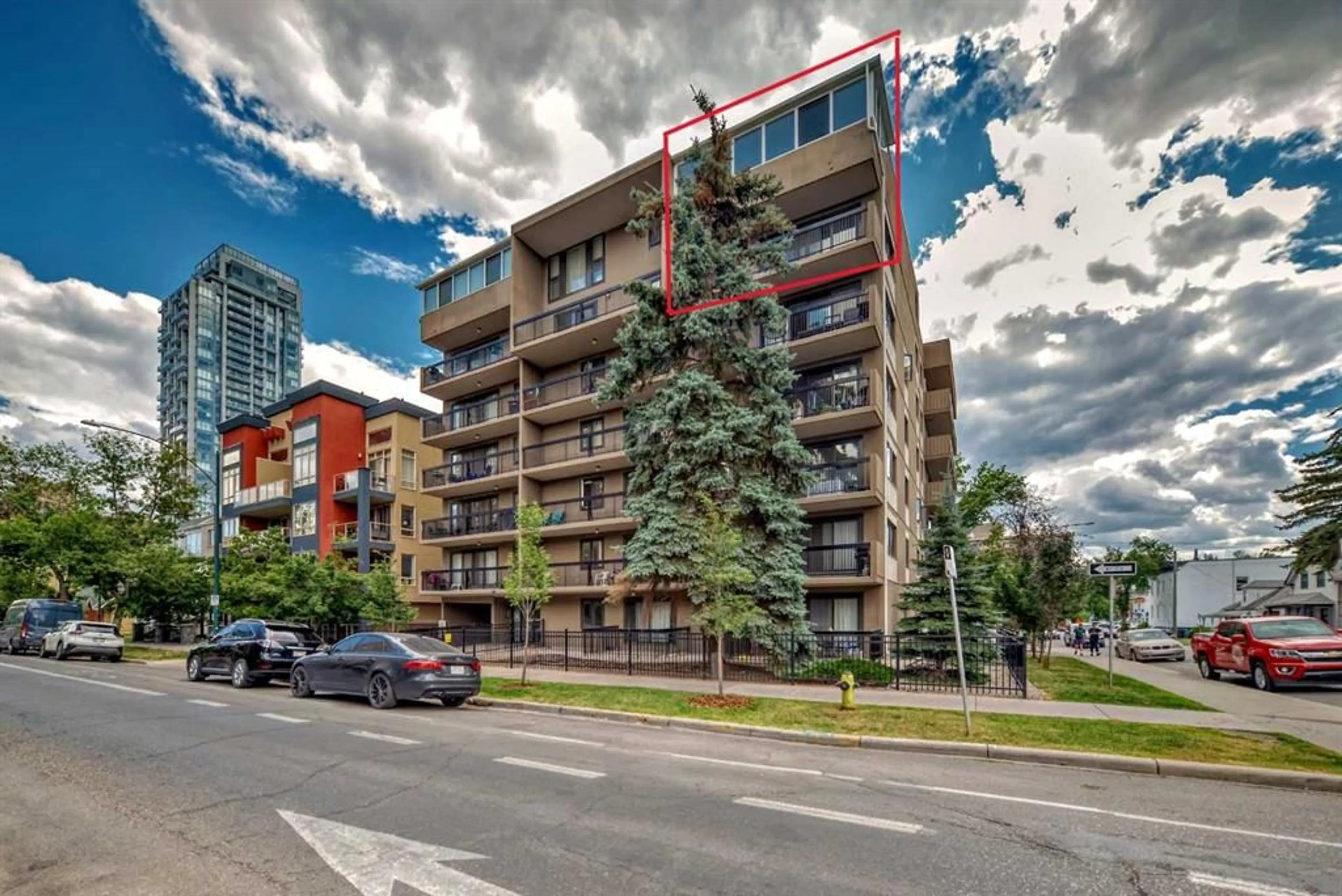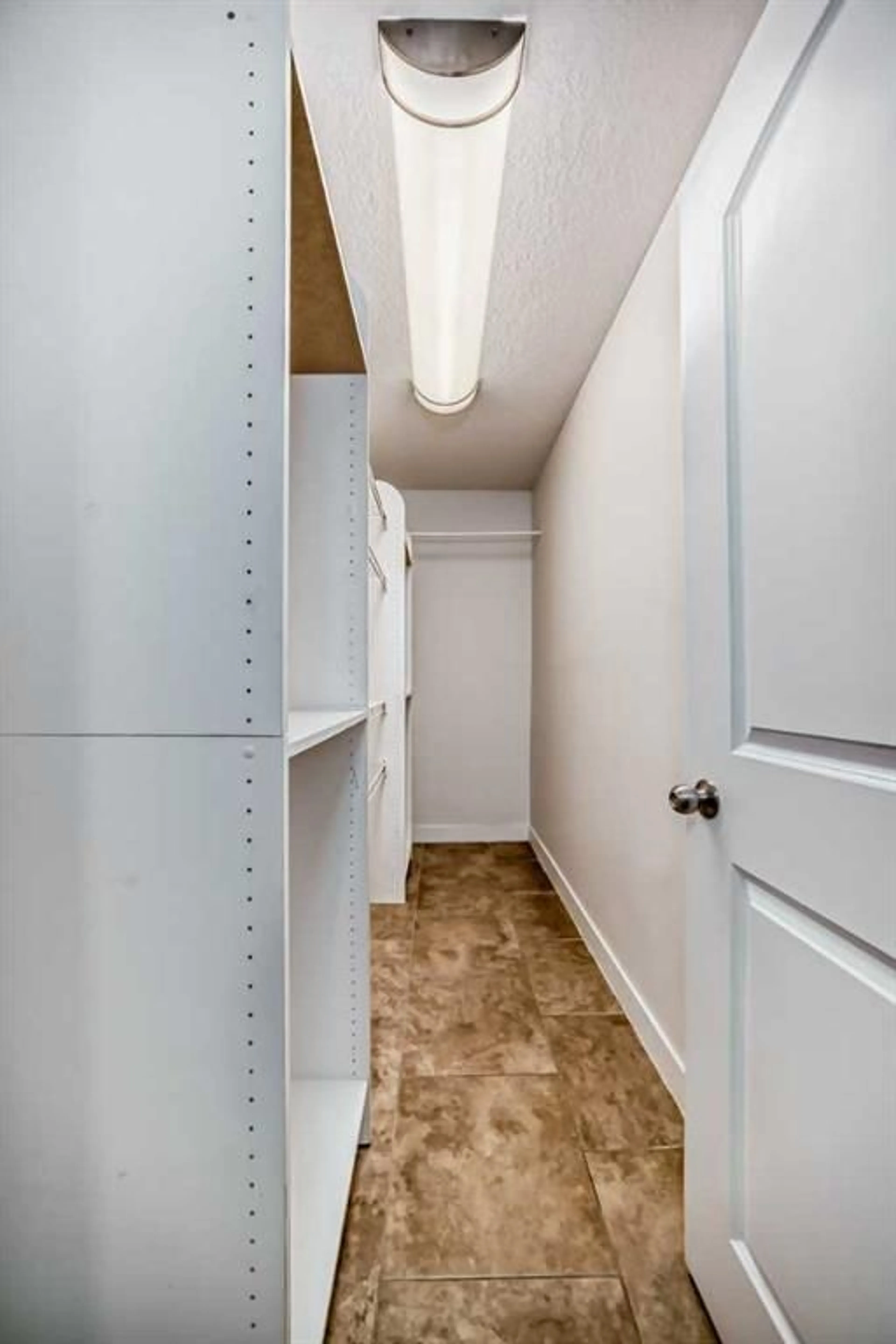1033 15 Ave #601, Calgary, Alberta T2R 0S6
Contact us about this property
Highlights
Estimated ValueThis is the price Wahi expects this property to sell for.
The calculation is powered by our Instant Home Value Estimate, which uses current market and property price trends to estimate your home’s value with a 90% accuracy rate.$507,000*
Price/Sqft$332/sqft
Days On Market2 days
Est. Mortgage$3,006/mth
Maintenance fees$1617/mth
Tax Amount (2024)$2,905/yr
Description
Check out this stunning 2 level top-floor penthouse condominium, offering luxurious living in the heart of the Beltline. A unique unit boasting over 2100 Square feet of renovated space. This exquisite 2-bedroom, 2.5-bathroom, two-story home boasts breathtaking city views and features a spacious and modern layout. The main floor is adorned with engineered wood floors and includes a large front closet and stylish powder room. The layout incorporates a vast great room that seamlessly combines 2 family rooms, kitchen, and dining area. The kitchen is a highlight with its gleaming white rear cabinets, a large dark island with breakfast bar, granite countertops, glissining tile and stainless steel appliances. Conveniently, there is a large laundry room with front-load machines and a sink, along with two in-suite storage rooms. The central dark maple staircase leads to the upper level, where you will find the grand master suite, which includes a private solarium or retreat, a spacious walk-in closet, and a spa-inspired en-suite bath featuring double sinks, a large Caesar stone vanity with ample cabinet space, and a glass shower with rain head. The second bedroom is generously sized with a sizable walk-in closet. The main bath offers a luxurious oversized air tub, a separate shower, and a stylish vanity. A second entry door is located on this floor to access the building hallway. Additional amenities include two underground parking stalls, two large storage units. This pet-friendly condo (for small dogs with prior approval) provides exceptional value and a unique, stylish living experience. Walking distance to 17th avenue, coffee shops, restaurants and plenty of parks. Easy access to transit. Book your showing today!
Property Details
Interior
Features
Upper Floor
4pc Ensuite bath
12`3" x 7`4"Hall
6`1" x 5`2"4pc Bathroom
9`2" x 9`10"Bedroom
13`2" x 14`11"Exterior
Features
Parking
Garage spaces -
Garage type -
Total parking spaces 2
Condo Details
Amenities
None
Inclusions
Property History
 45
45


