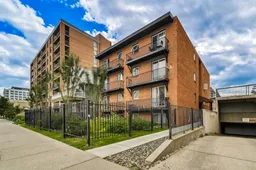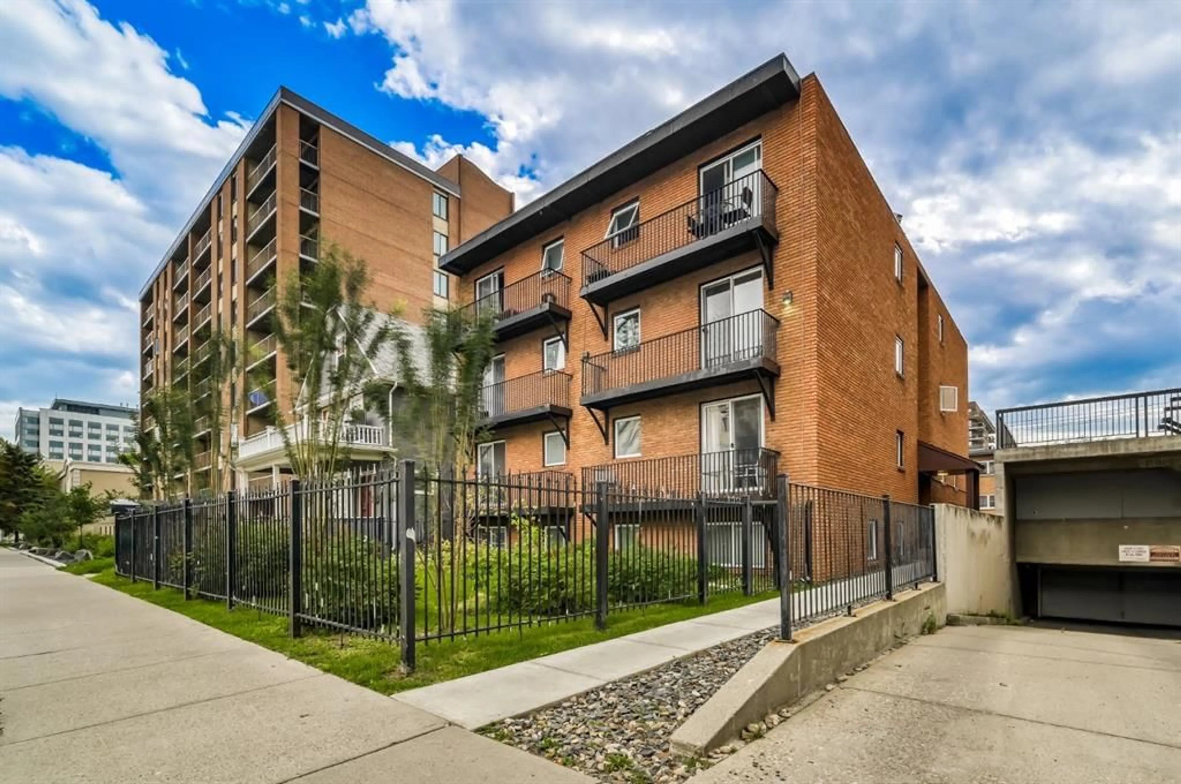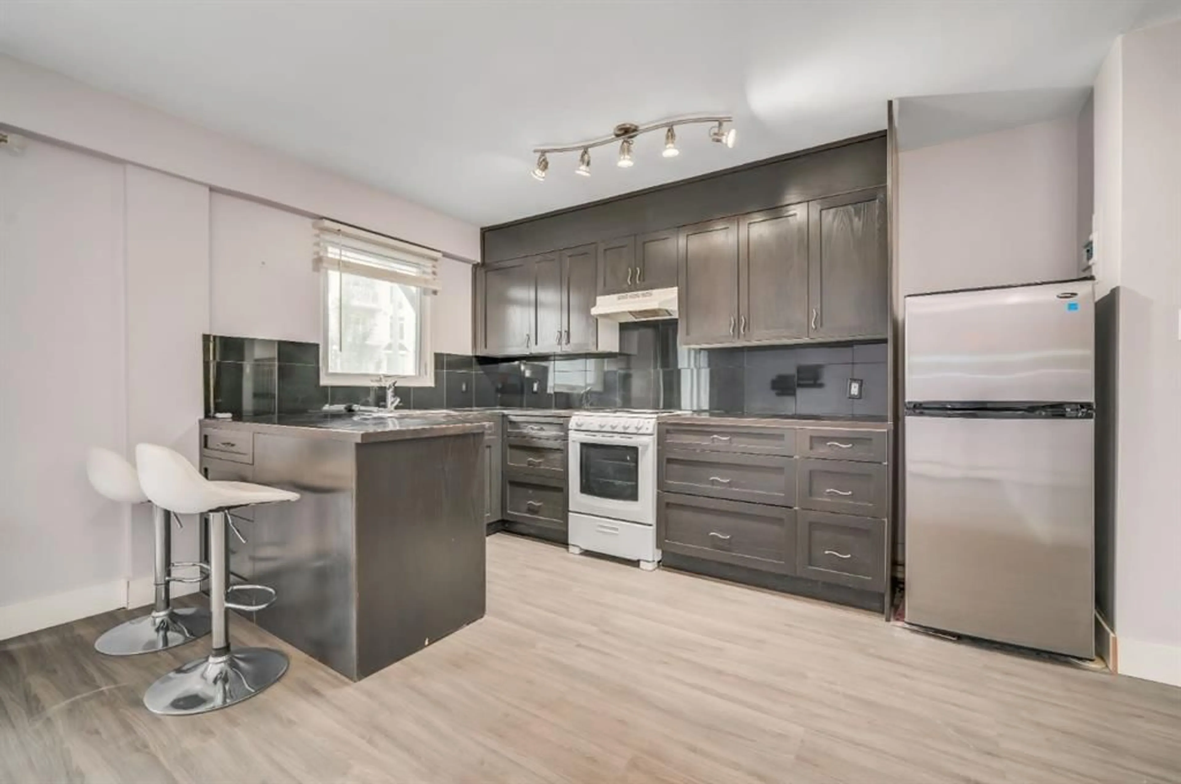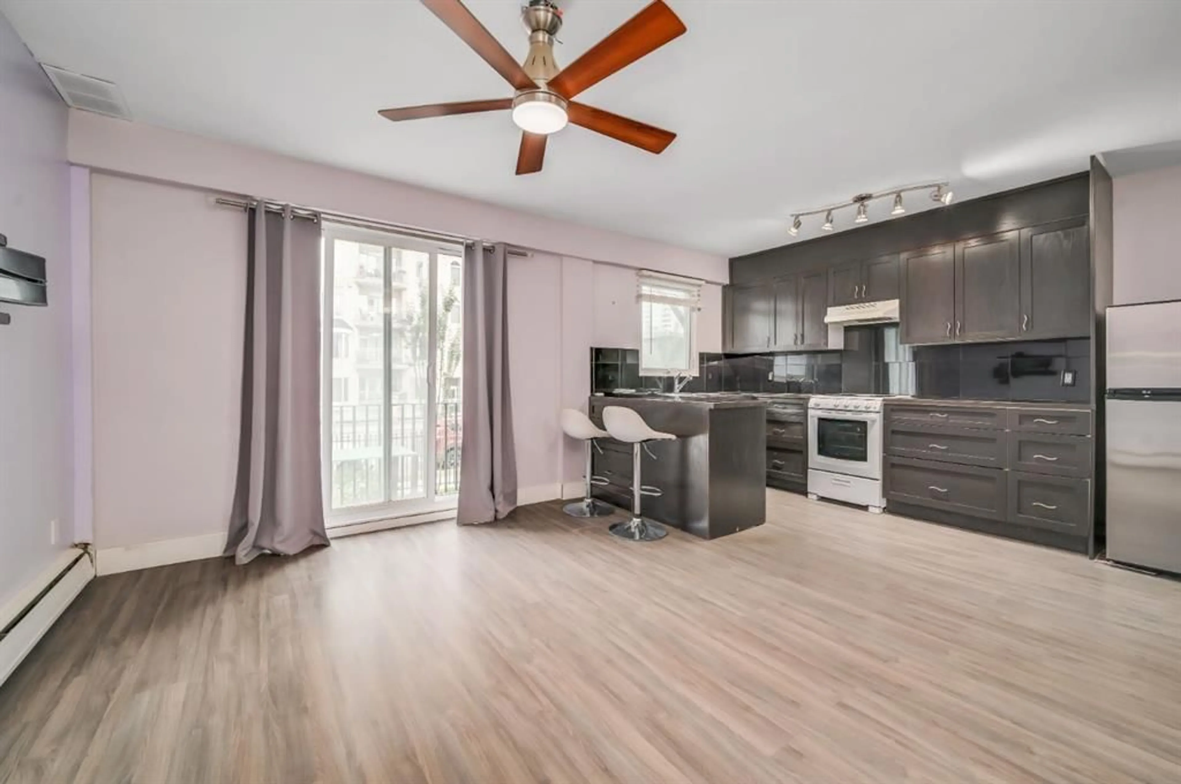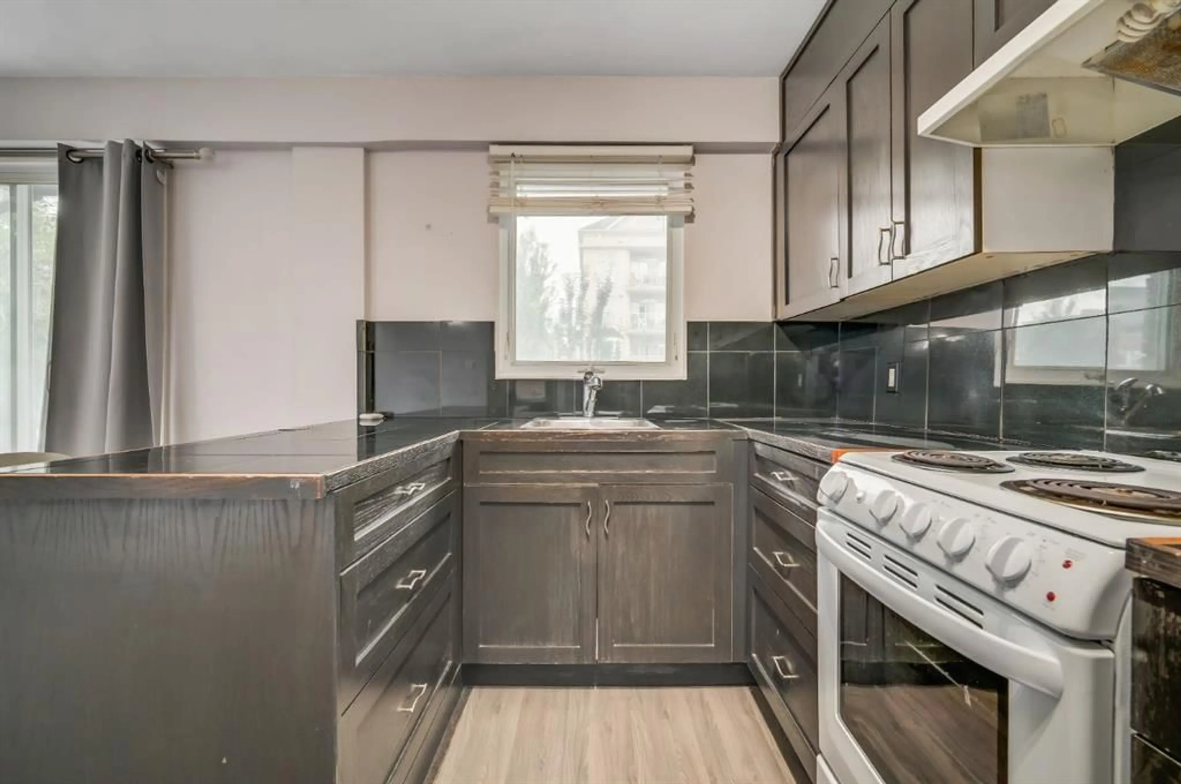1027 12 Ave #201, Calgary, Alberta T2R0J5
Contact us about this property
Highlights
Estimated valueThis is the price Wahi expects this property to sell for.
The calculation is powered by our Instant Home Value Estimate, which uses current market and property price trends to estimate your home’s value with a 90% accuracy rate.Not available
Price/Sqft$381/sqft
Monthly cost
Open Calculator
Description
Maintenance free, urban living awaits in this bright and modern 1 bedroom condo perfectly located just minutes from 17th Ave and the downtown core. Enjoy walkable access to an incredible array of nightlife, dining, pubs, cafés, boutiques, and more. Steps from Connaught Park, the 12th Ave bike path, transit, Safeway, and Community Natural Foods, this is inner-city living at its best! Inside, you will find a sun filled, open concept layout with updated floors and bathroom. The stylish kitchen offers sleek cabinetry and ample counter space, flowing seamlessly into the living and dining area. Additional perks include off-street parking (unassigned), a well-managed building, and beautifully maintained grounds. This is a fantastic opportunity for first time buyers, young professionals, or investors looking for a highly rentable unit in a prime location. Vacant and move in ready—just waiting for its next owner.
Property Details
Interior
Features
Main Floor
Bedroom
10`11" x 9`1"4pc Bathroom
6`3" x 5`1"Living Room
8`8" x 9`6"Kitchen
13`10" x 8`6"Exterior
Features
Condo Details
Amenities
Coin Laundry
Inclusions
Property History
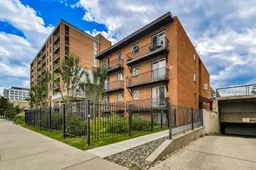 15
15