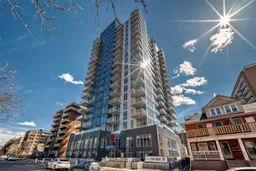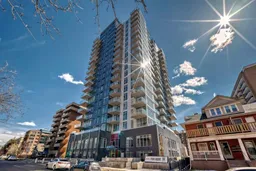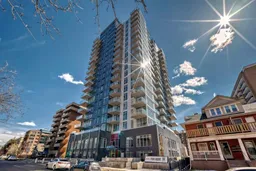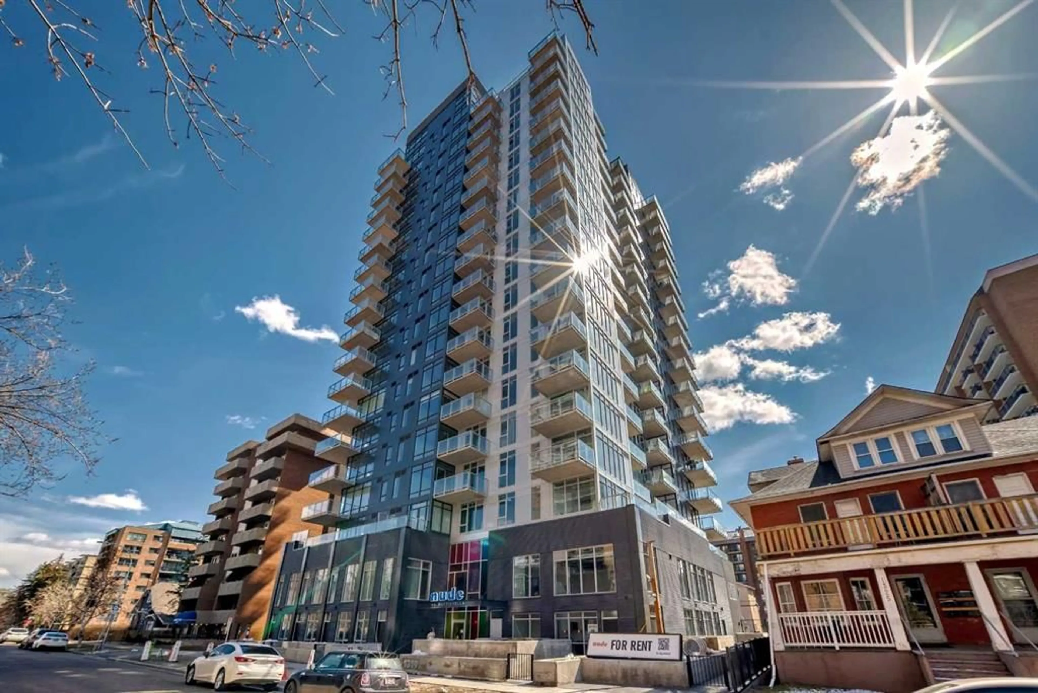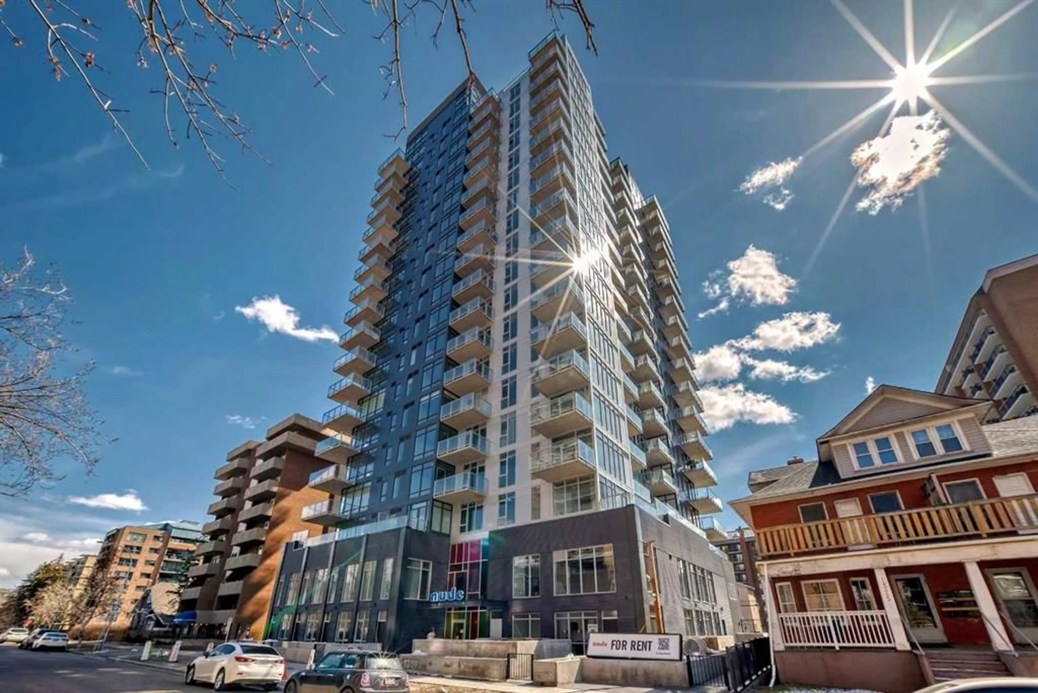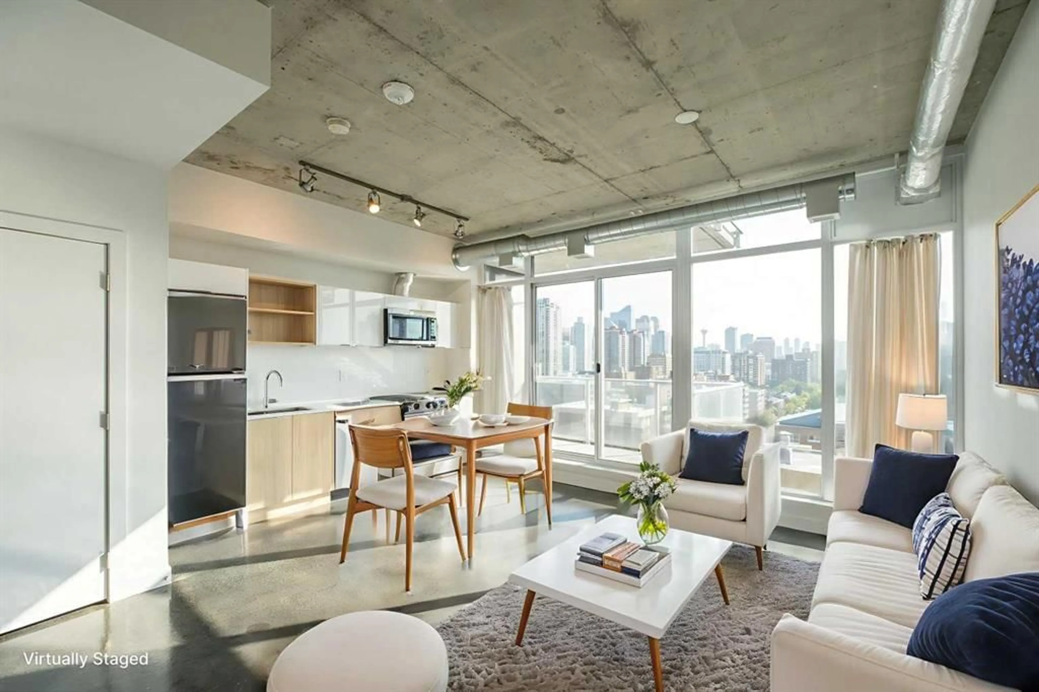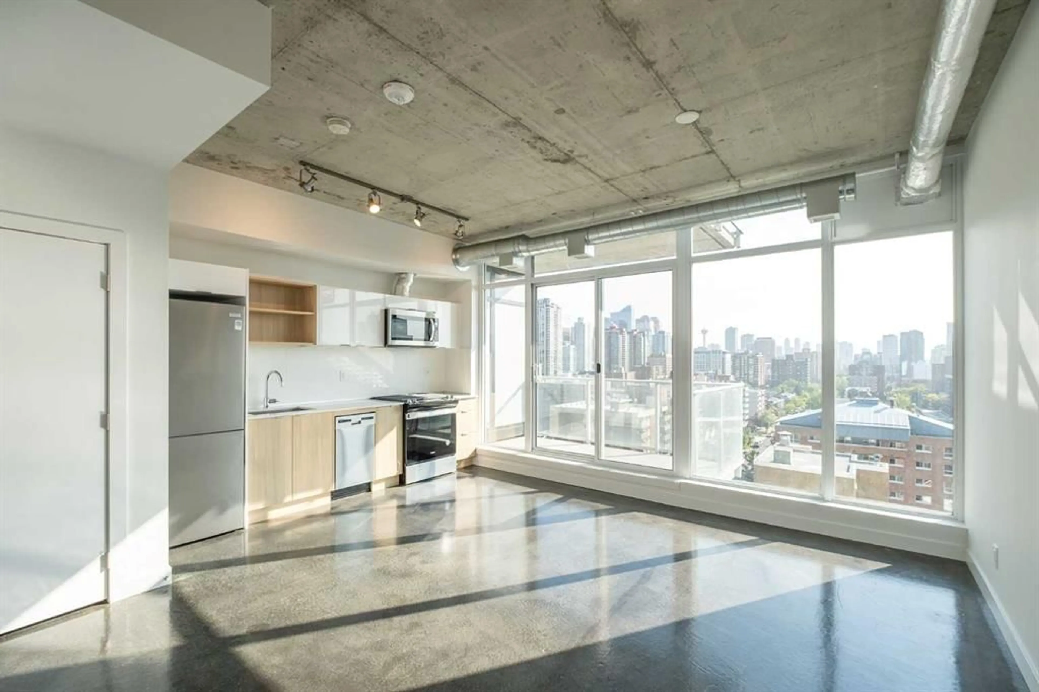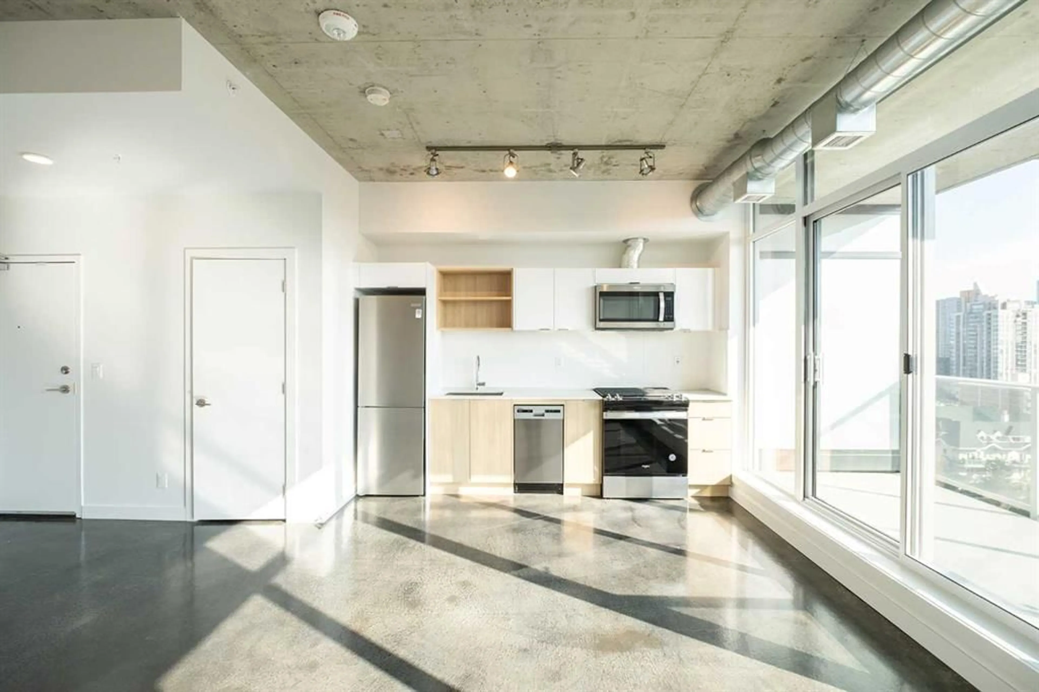1319 14 Ave #1010, Calgary, Alberta T3C 0W3
Contact us about this property
Highlights
Estimated valueThis is the price Wahi expects this property to sell for.
The calculation is powered by our Instant Home Value Estimate, which uses current market and property price trends to estimate your home’s value with a 90% accuracy rate.Not available
Price/Sqft$723/sqft
Monthly cost
Open Calculator
Description
If you're looking for a new asset with the potential for cash flow, this studio condo in NUDE by Battistella is it. Located on the west side of the Beltline - where new builds are rare - this 2024-built condo checks the boxes for short-term and long-term rental income. Inside, you’ll find the design today’s renters want: cool & modern aesthetic, 9.5ft exposed concrete ceilings, polished concrete floors, and floor-to-ceiling windows showcasing stunning views of the downtown skyline and Calgary Tower. The open-concept layout is compact and efficient, with in-suite laundry, a full 4-piece bathroom, central A/C and a balcony complete with a gas hookup. There are also rooftop social spaces: kitchen, bathroom, games room with pool table, and 360° city views - big perks for guest experiences and listing photos. The building is short-term rental compliant (Airbnb!) and only steps from the Sunalta C-Train station. The area has a strong rental demand and was constructed by Battistella, a trusted local boutique developer known for quality builds. Whether you self-manage or use a management company, this unit is ideal for Airbnb or long-term leases. Turn the key and start generating income!
Property Details
Interior
Features
Main Floor
Living/Dining Room Combination
18`7" x 23`11"Kitchen
11`10" x 4`1"4pc Bathroom
4`11" x 7`11"Balcony
6`6" x 11`3"Exterior
Features
Condo Details
Amenities
Bicycle Storage, Elevator(s), Party Room, Recreation Room, Roof Deck, Visitor Parking
Inclusions
Property History
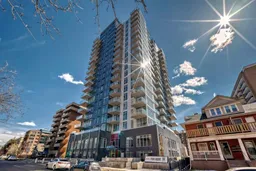 23
23