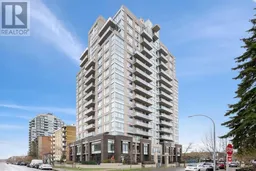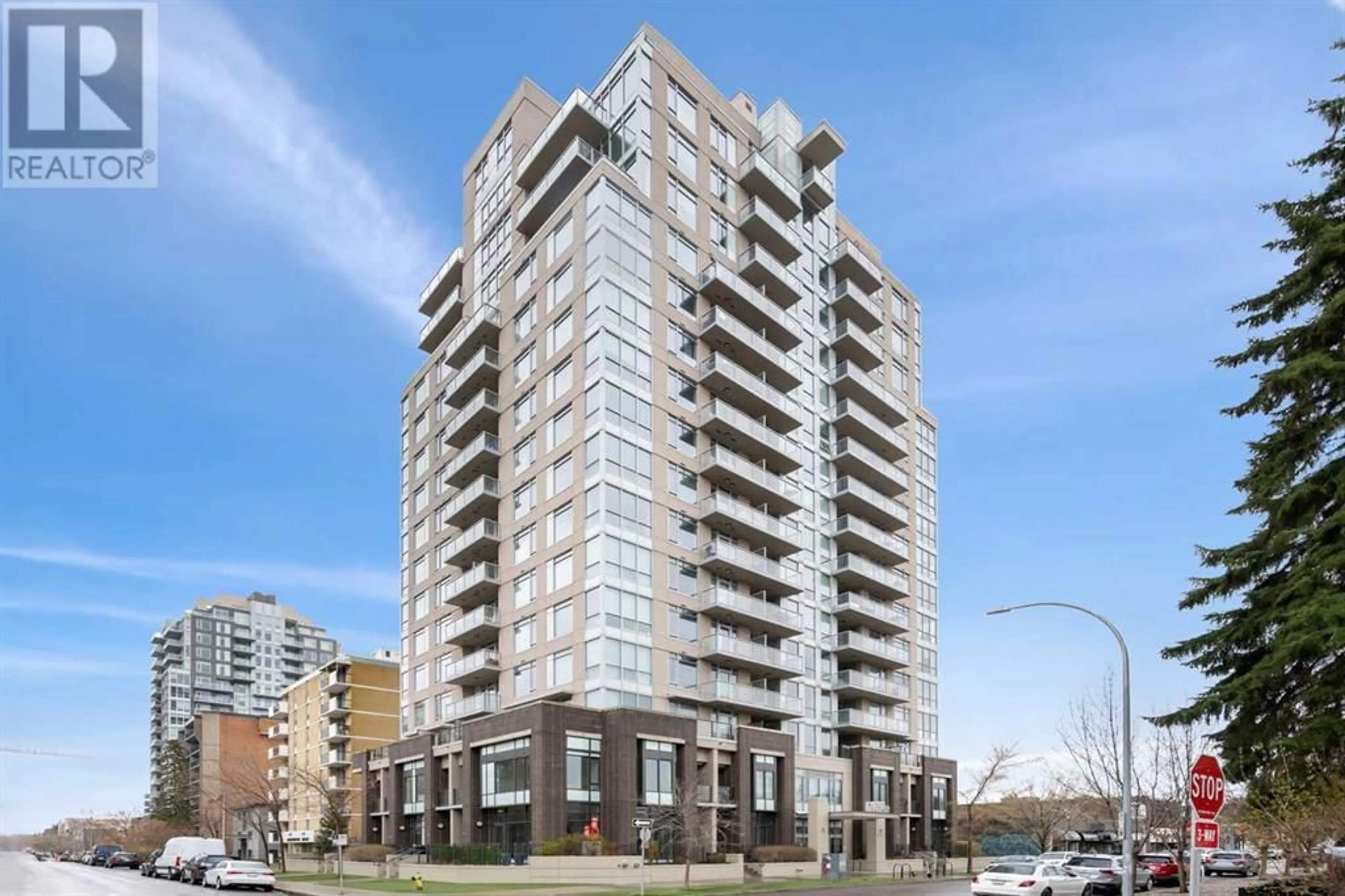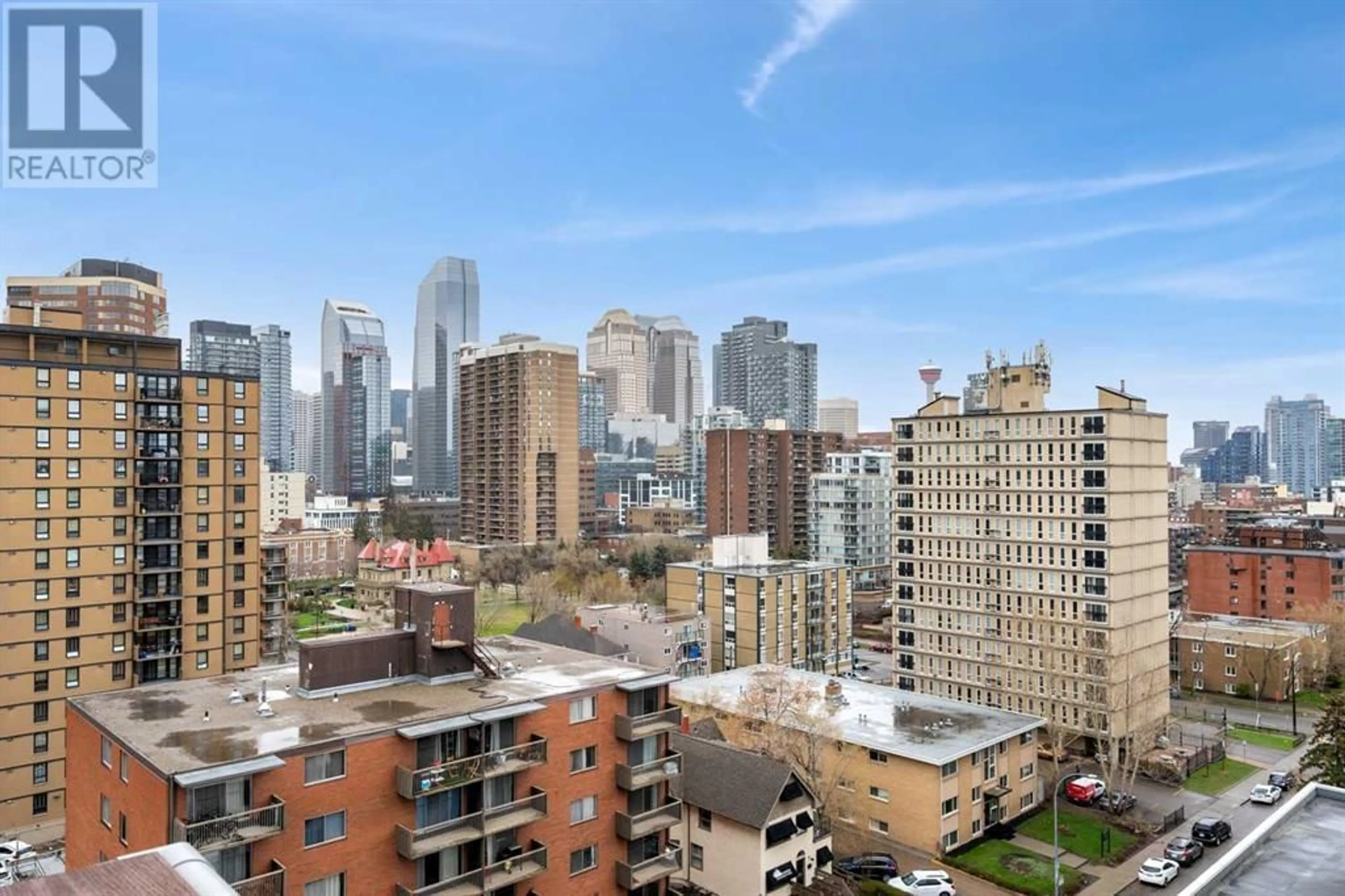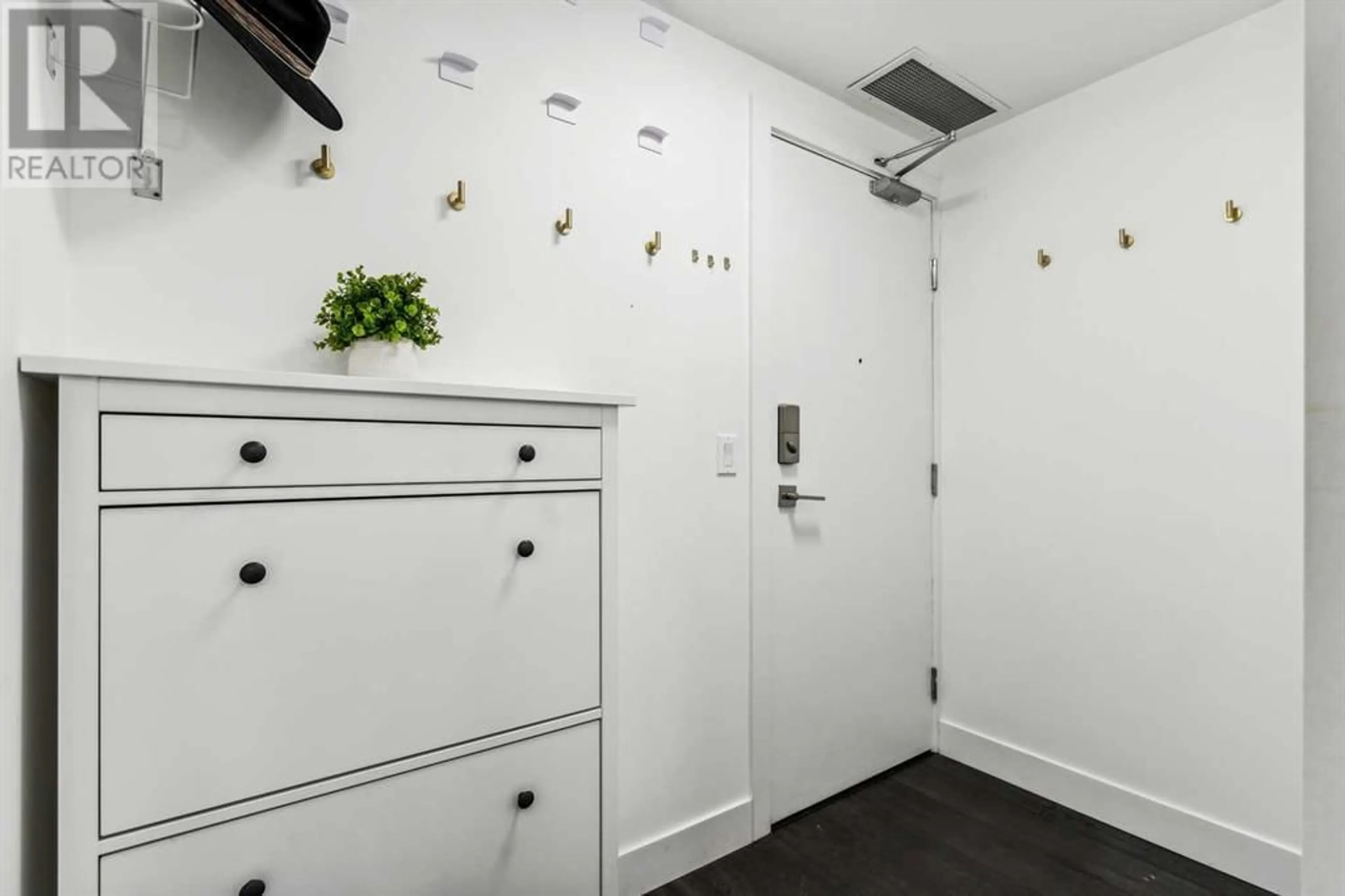1008 1500 7 Street SW, Calgary, Alberta T2R1A7
Contact us about this property
Highlights
Estimated ValueThis is the price Wahi expects this property to sell for.
The calculation is powered by our Instant Home Value Estimate, which uses current market and property price trends to estimate your home’s value with a 90% accuracy rate.Not available
Price/Sqft$562/sqft
Days On Market12 days
Est. Mortgage$1,932/mth
Maintenance fees$617/mth
Tax Amount ()-
Description
Welcome to 1008, 1500 7 St SW in the desirable Drake! This 2-bed, 2-bath unit features incredible downtown views that look east and north and is steps away from everything 17th Ave offers. With laminate flooring, huge windows, and a highly functional kitchen and dining/living room layout, you’ll feel right at home here. The kitchen has stone countertops, an electric cooktop, a built-in oven, a built-in microwave, and an under-mount sink. The primary bedroom features two closets and a 4 piece ensuite with a deep soaker tub, plus more large windows to appreciate the view right from your bed. The second bedroom has large windows on two walls and doubles as a perfect work-from-home space. A second 3-piece bath with a glass-walled shower completes the unit. One titled parking stall and storage complete this great home. The building is full of great neighbours and welcomes pets with few restrictions. Amenities include a party room and bike storage. All you need is the key!! (id:39198)
Property Details
Interior
Features
Main level Floor
Kitchen
9.67 ft x 8.33 ftBedroom
11.92 ft x 10.08 ft3pc Bathroom
7.92 ft x 4.17 ft4pc Bathroom
7.25 ft x 4.92 ftExterior
Parking
Garage spaces 1
Garage type -
Other parking spaces 0
Total parking spaces 1
Condo Details
Amenities
Party Room
Inclusions
Property History
 22
22




