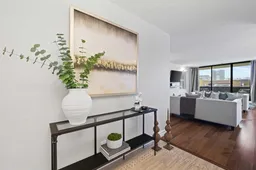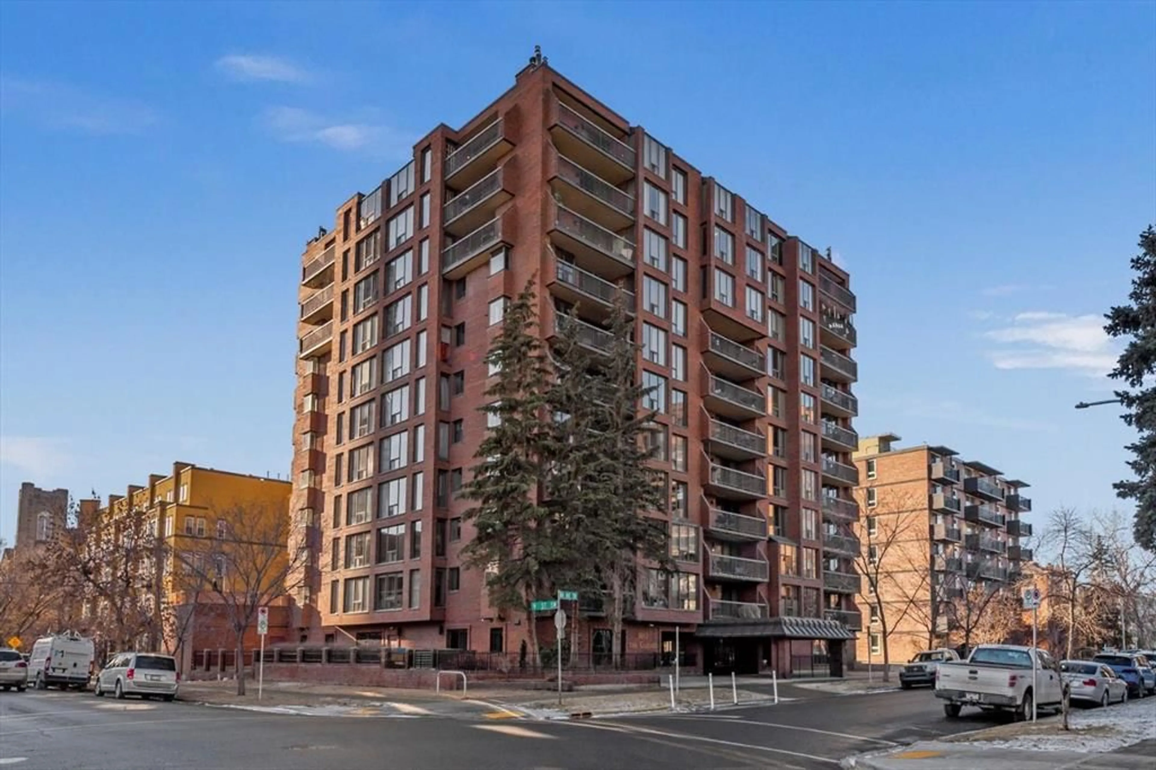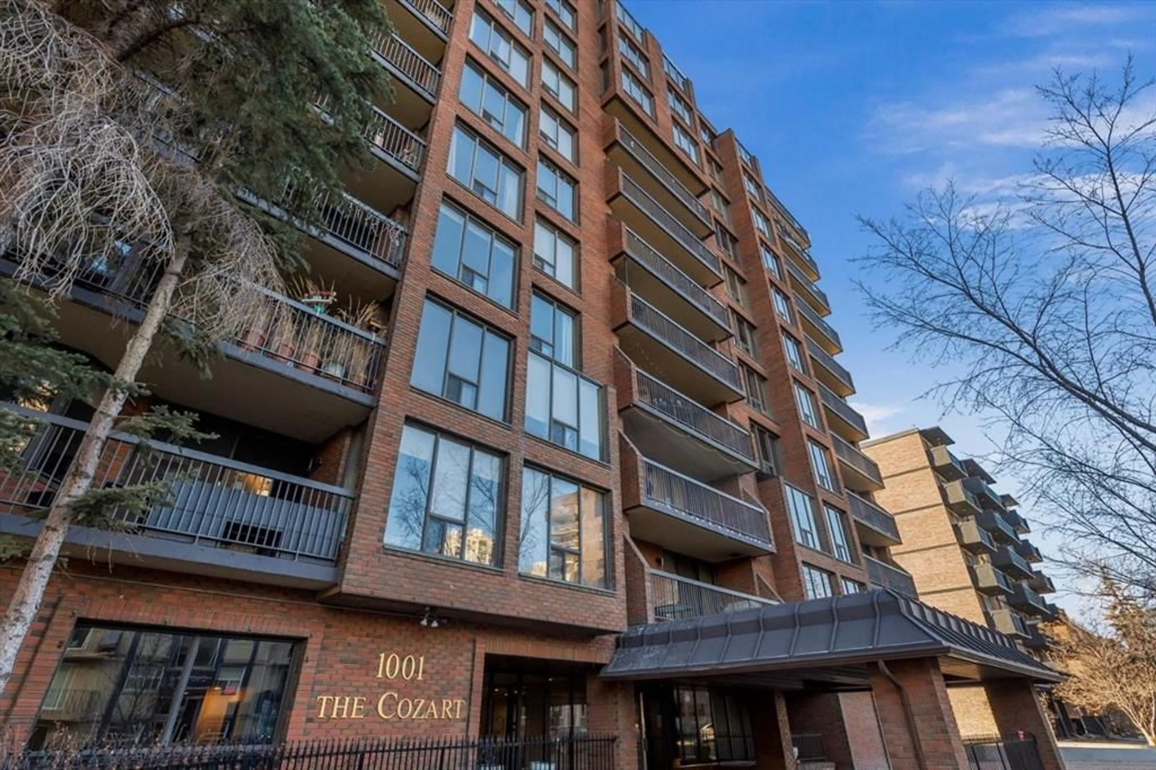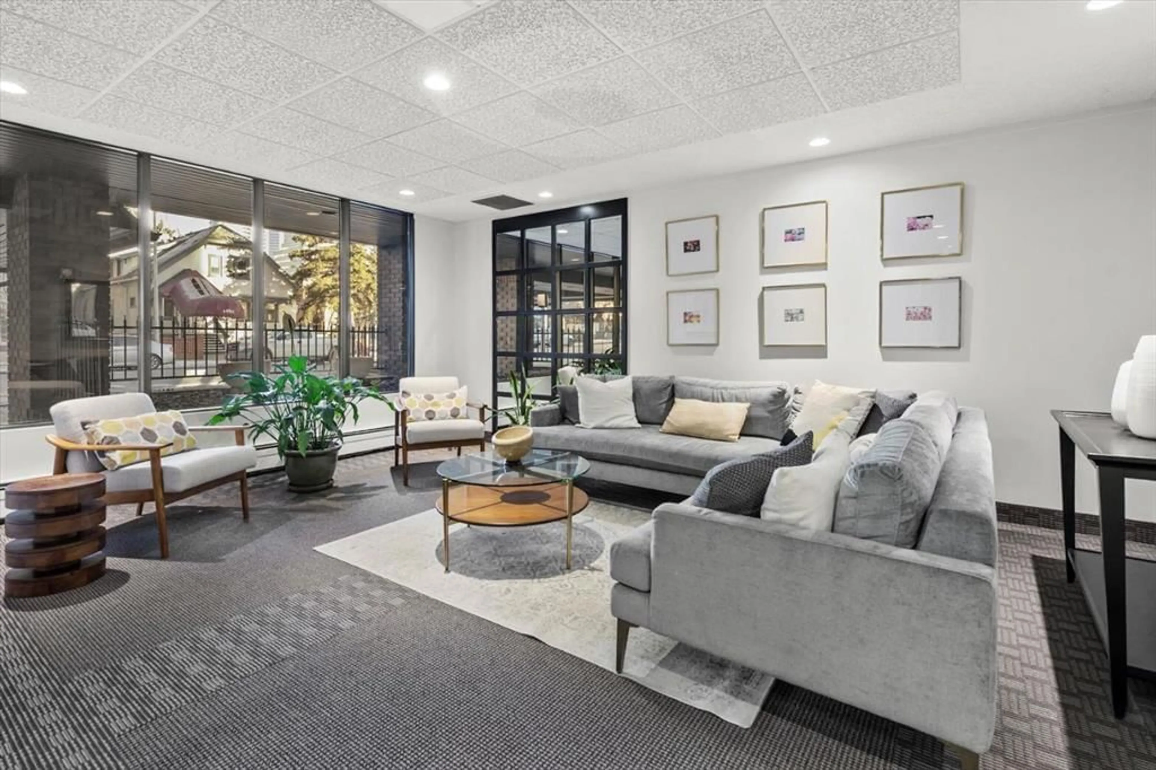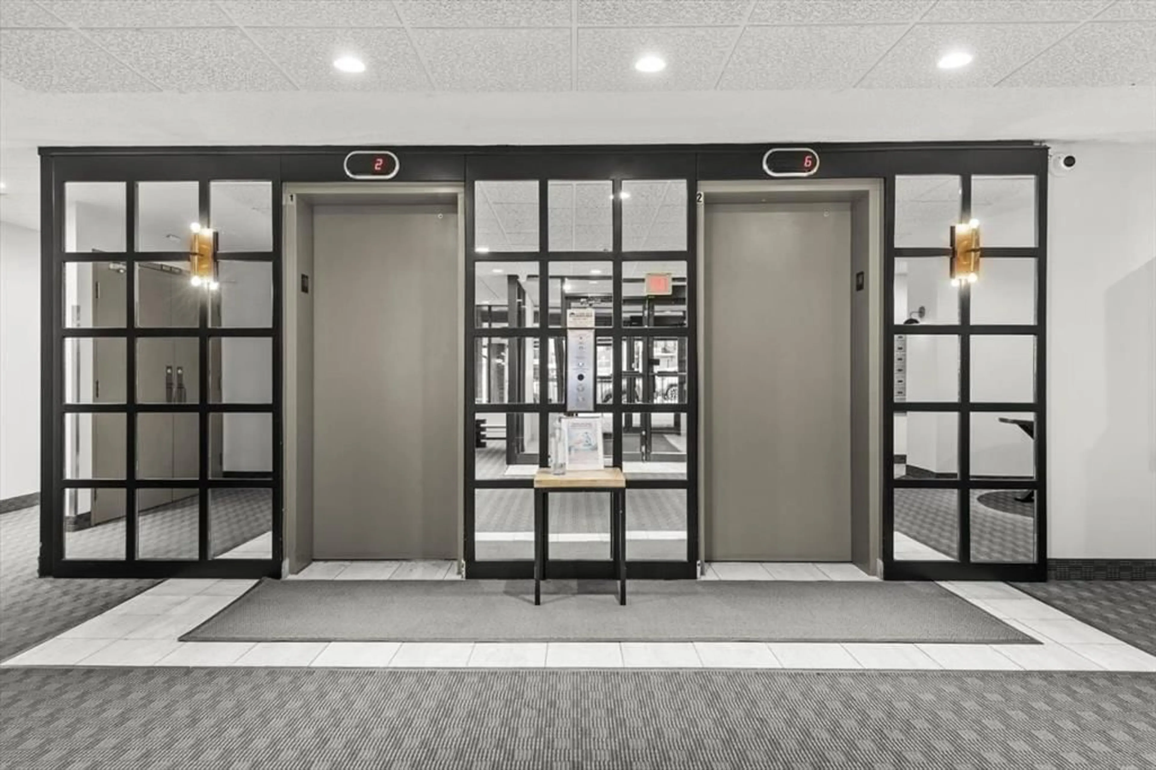1001 14 Ave #601, Calgary, Alberta T2R 1L2
Contact us about this property
Highlights
Estimated valueThis is the price Wahi expects this property to sell for.
The calculation is powered by our Instant Home Value Estimate, which uses current market and property price trends to estimate your home’s value with a 90% accuracy rate.Not available
Price/Sqft$360/sqft
Monthly cost
Open Calculator
Description
Are you looking for an airy condo in a premium location with a sunny south exposure, and a shared rooftop terrace? What about over 1150sqf with numerous renovations, a large balcony and steps from the restaurants and shoppes of 17th Avenue? This open concept home features A/C, in home storage, an updated kitchen and bathrooms set behind a spacious foyer. A well-managed complex right in the heart of the Beltline, Cozart is amenity rich with onsite management, a party room, Sky Lounge, gym and car wash. In addition to being super transit accessible - walk to work, or out to meet friends at local treasures like Betty Lou’s Library, Alumni or The Sweatered Hen. Many condos in the DT have you walk right into the living area, but this home has a grand tiled entrance foyer, and as you walk into the space – take note the natural light cascading through bright windows. The oversized kitchen with eat up island provides plentiful storage and counter space, plus a custom built in dry bar/buffet. The dining area sets the scene for many a dinner party, and the living room allows you to host numerous friends for games night, or to watch your favourite shows. The primary suite is set back from the living area and easily fits a king size bed plus has room for a reading nook, with closet storage, built in library shelving and an ensuite bathroom complete with soaker tub and stand-up shower. Also find a second bedroom that is great for a guest room, home office or den, a 3-piece bathroom and in suite storage/laundry room. An assigned underground parking stall and storage locker complete this offering. Whether you are downsizing or moving up to a bit more space, this home is ready for a new owner. Enjoy year-round views from the rooftop patio that also has a cherished solarium lounge. This building is well managed, well maintained and celebrates community. Come and have a look before She Gon’!
Property Details
Interior
Features
Main Floor
Kitchen
12`1" x 10`11"Foyer
10`4" x 8`3"Bedroom - Primary
11`1" x 15`4"4pc Ensuite bath
9`0" x 9`3"Exterior
Features
Parking
Garage spaces 1
Garage type -
Other parking spaces 0
Total parking spaces 1
Condo Details
Amenities
Car Wash, Elevator(s), Fitness Center, Garbage Chute, Party Room, Recreation Room
Inclusions
Property History
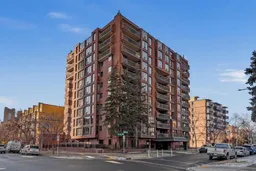 49
49