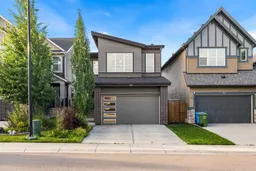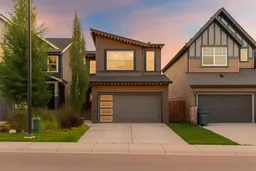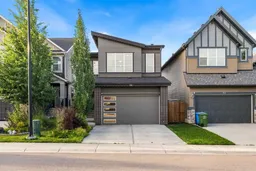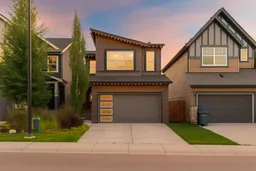FORMER SHOWHOME | GEMSTONE LIGHTS | TRIPLE PANE WINDOWS | OVERSIZED GARAGE | BUILT IN SPEAKERS | CENTRAL A/C. Welcome to this exceptional former showhome in the vibrant community of BELMONT, where THOUGHTFUL DESIGN meets EVERYDAY LUXURY. From the moment you arrive, this home stands out with its CUSTOM GEMSTONE LIGHTING and OVERSIZED GARAGE, perfect for larger vehicles or extra storage. Step inside to discover a BRIGHT OPEN CONCEPT MAIN FLOOR with WIDE PLANK VINYL FLOORING, HIGH 9 FT CEILINGS, an inviting LIVING AREA WITH GAS FIREPLACE, and a CHEF’S KITCHEN equipped with QUARTZ COUNTERTOPS, STAINLESS STEEL APPLIANCES, a WALK IN PANTRY, and sleek CABINETRY. A SKYLIGHT ABOVE floods the space with natural light, enhancing the airy feel. Upstairs, you will find a SPACIOUS BONUS ROOM WITH HIGH CEILINGS, a serene PRIMARY SUITE WITH SPA INSPIRED 5 PIECE ENSUITE and WALK IN CLOSET, plus TWO MORE GENEROUS BEDROOMS and a conveniently located LAUNDRY ROOM. TRIPLE PANE WINDOWS throughout provide ENERGY EFFICIENCY and a WHISPER QUIET INTERIOR. The entire home is wired for sound with IN CEILING SPEAKERS and a HIGH END AMPLIFIER SYSTEM, ideal for entertaining or enjoying your favourite playlists in style. Stay cool in summer with CENTRAL AIR CONDITIONING and enjoy the MODERN ELEGANCE of every corner in this professionally designed space. The BASEMENT offers a blank canvas, ready for your custom vision with LARGE WINDOWS and PLUMBING ROUGH INS. This is the perfect blend of SHOWHOME QUALITY FINISHES and REAL WORLD FUNCTIONALITY in one of Calgary’s most desirable communities.
Inclusions: Central Air Conditioner,Dishwasher,Dryer,Garage Control(s),Microwave Hood Fan,Refrigerator,Stove(s),Washer
 39
39





