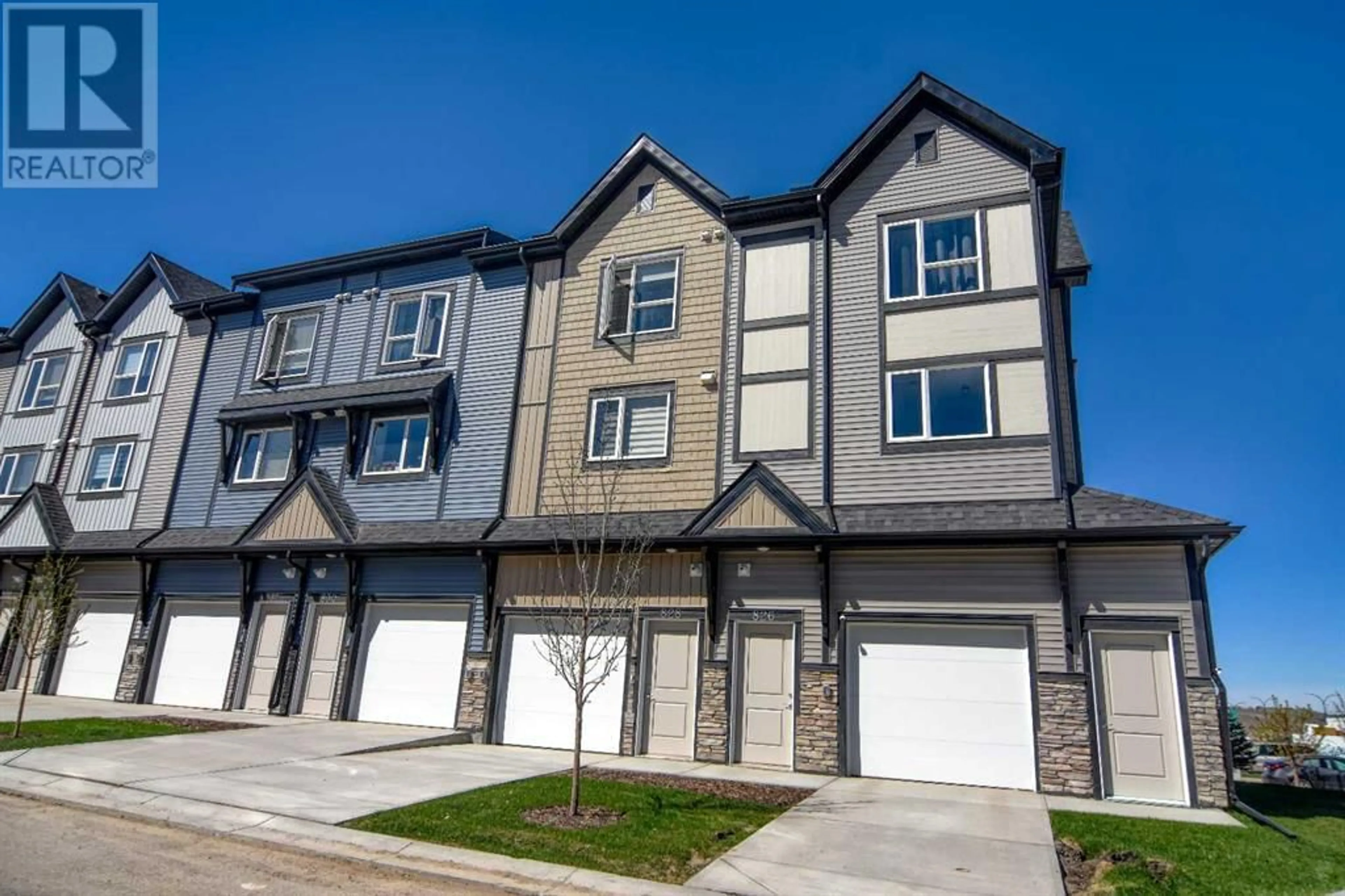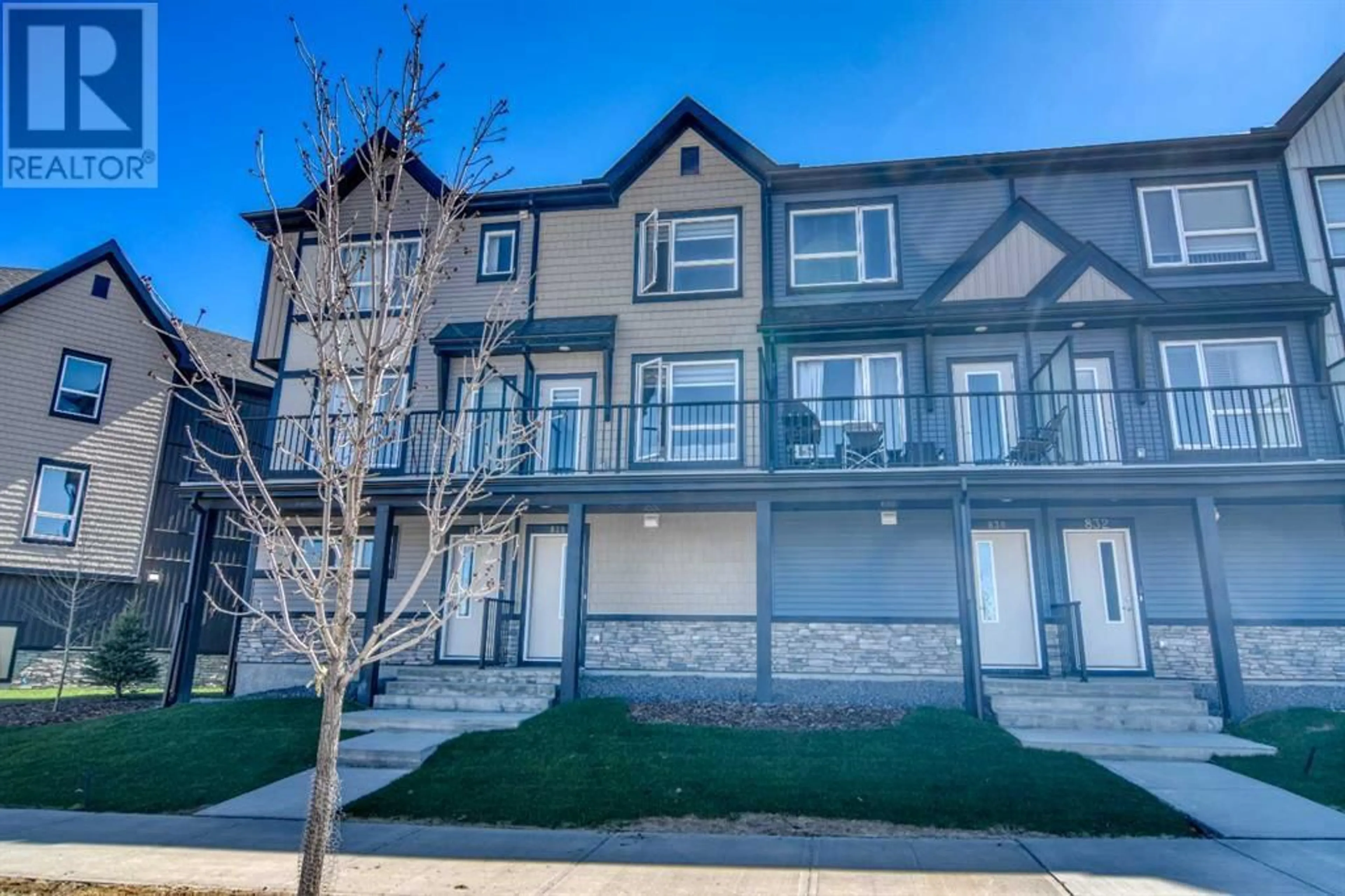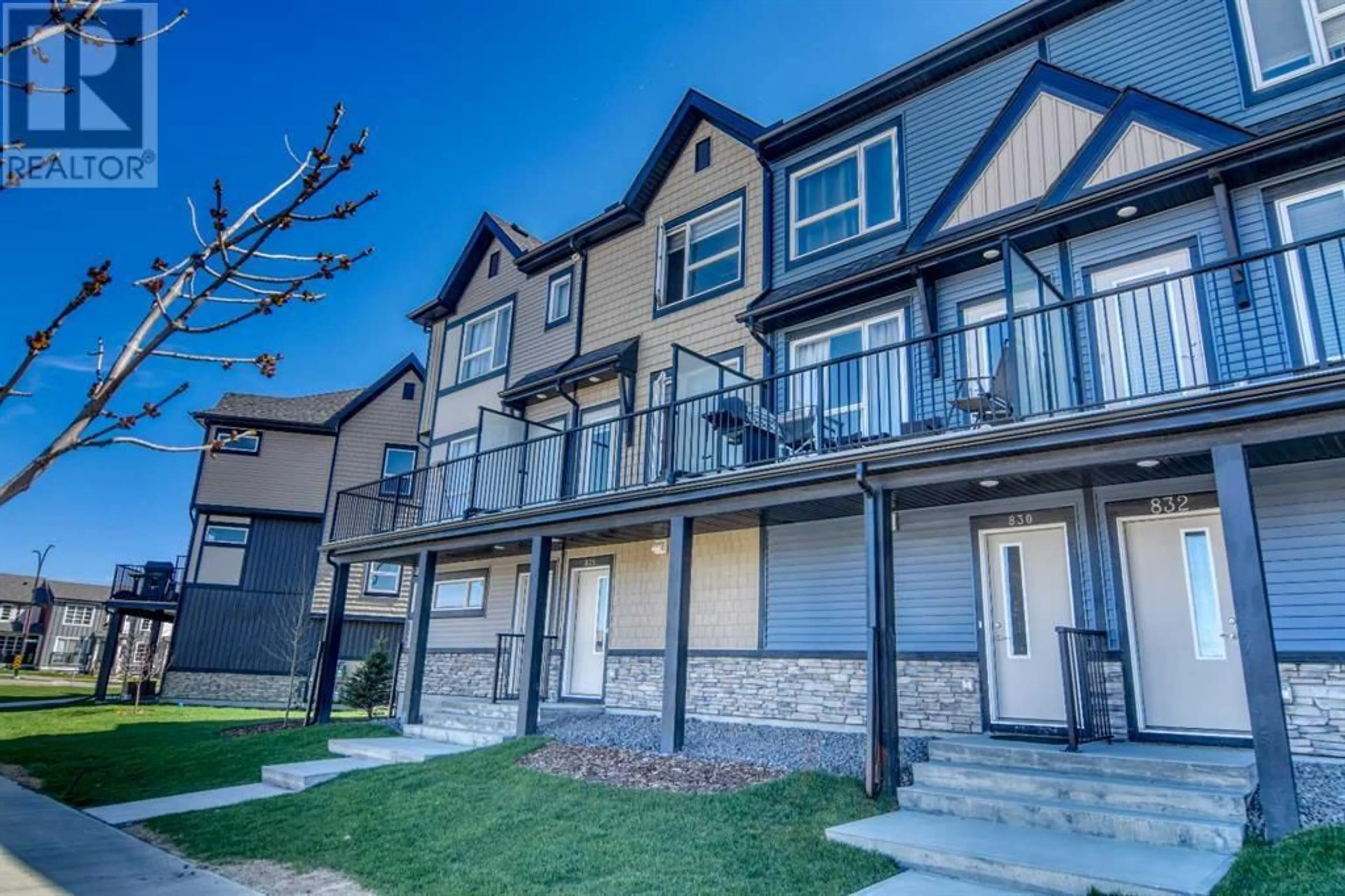828 Belmont Drive SW, Calgary, Alberta T2X4A6
Contact us about this property
Highlights
Estimated ValueThis is the price Wahi expects this property to sell for.
The calculation is powered by our Instant Home Value Estimate, which uses current market and property price trends to estimate your home’s value with a 90% accuracy rate.Not available
Price/Sqft$375/sqft
Days On Market3 days
Est. Mortgage$1,931/mth
Maintenance fees$167/mth
Tax Amount ()-
Description
THIS DELIGHTFUL TOWNOUSE IS FACING WEST AND HAS 2 BEDROOMS AND 2.5 BATHROOMS. Barely lived in, and shows like new, with designer cabinets, quartz countertops, vinyl plank flooring, stainless steel appliances, and a TANDEM DOUBLE GARAGE. This home was sold conditionally but the buyer did not qualify. PLEASE HAVE YOUR MORTGAGE APPROVAL IN PLACE. THIS IS ONE OF THE BEST LOCATIONS IN THE COMPLEX, and faces the street with west facing balcony that has a nice wide open view. Upstairs laundry featuring stacked washer/dryer, and numerous other advantages. Low condo fee, easy access in and out of the neighborhood. This location is less than 10 minutes from the C-Train stations in Evergreen and Somerset/Bridlewood. Easy access to Stoney Trail, Deerfoot, shopping only 5 minutes away in Legacy Park. This Home only came available because the owner is being transferred... SO GET IT WHILE YOU CAN... BETTER THAN NEW! Blinds have already been installed. This home has never been smoked in and has had no pets. (id:39198)
Property Details
Interior
Features
Second level Floor
Primary Bedroom
11.33 ft x 10.00 ft4pc Bathroom
8.75 ft x 4.92 ftBedroom
11.67 ft x 10.08 ft4pc Bathroom
6.17 ft x 4.92 ftExterior
Parking
Garage spaces 2
Garage type Attached Garage
Other parking spaces 0
Total parking spaces 2
Condo Details
Inclusions
Property History
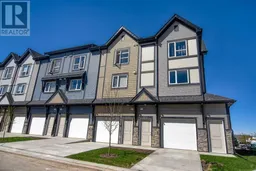 30
30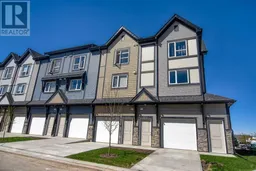 30
30
