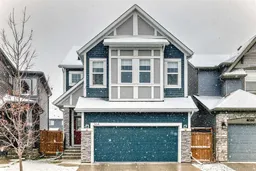Welcome to your dream home in the vibrant and growing community of Belmont SW! This beautifully appointed 2,500 sq. ft. of total living space home offers the perfect blend of luxury, comfort, and functionality — ideal for families, professionals, and anyone looking for a well-designed space to call home.
This exceptional home features a south-facing backyard, double attached garage, and air conditioning, with an open-concept main floor showcasing 9-foot ceilings, a gas fireplace, and large windows for abundant natural light; the gourmet kitchen includes a spacious island, quartz countertops, gas cooktop, built-in oven and microwave, and a walk-through pantry off the mudroom, while a main floor office provides the perfect workspace — upstairs, enjoy an oversized bonus room with 14-foot vaulted ceilings and a spa-like primary suite with double sinks, and a walk-in closet connected to the laundry room and 2 additional generous size bedrooms. The undeveloped basement with 9-foot ceilings and large windows offers a great space for the kids to play or finish to your liking. Outside, a deck with gas hook-up is perfect for entertaining and fully fenced backyard with paved back alley access, and a new roof/siding (2022) complete the package. Don't miss this amazing opportunity! Call your favorite Realtor and book a showing today!
Inclusions: Built-In Oven,Central Air Conditioner,Dishwasher,Gas Cooktop,Microwave,Oven-Built-In
 50
50


