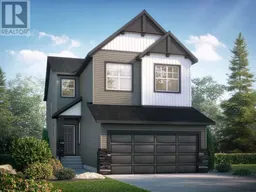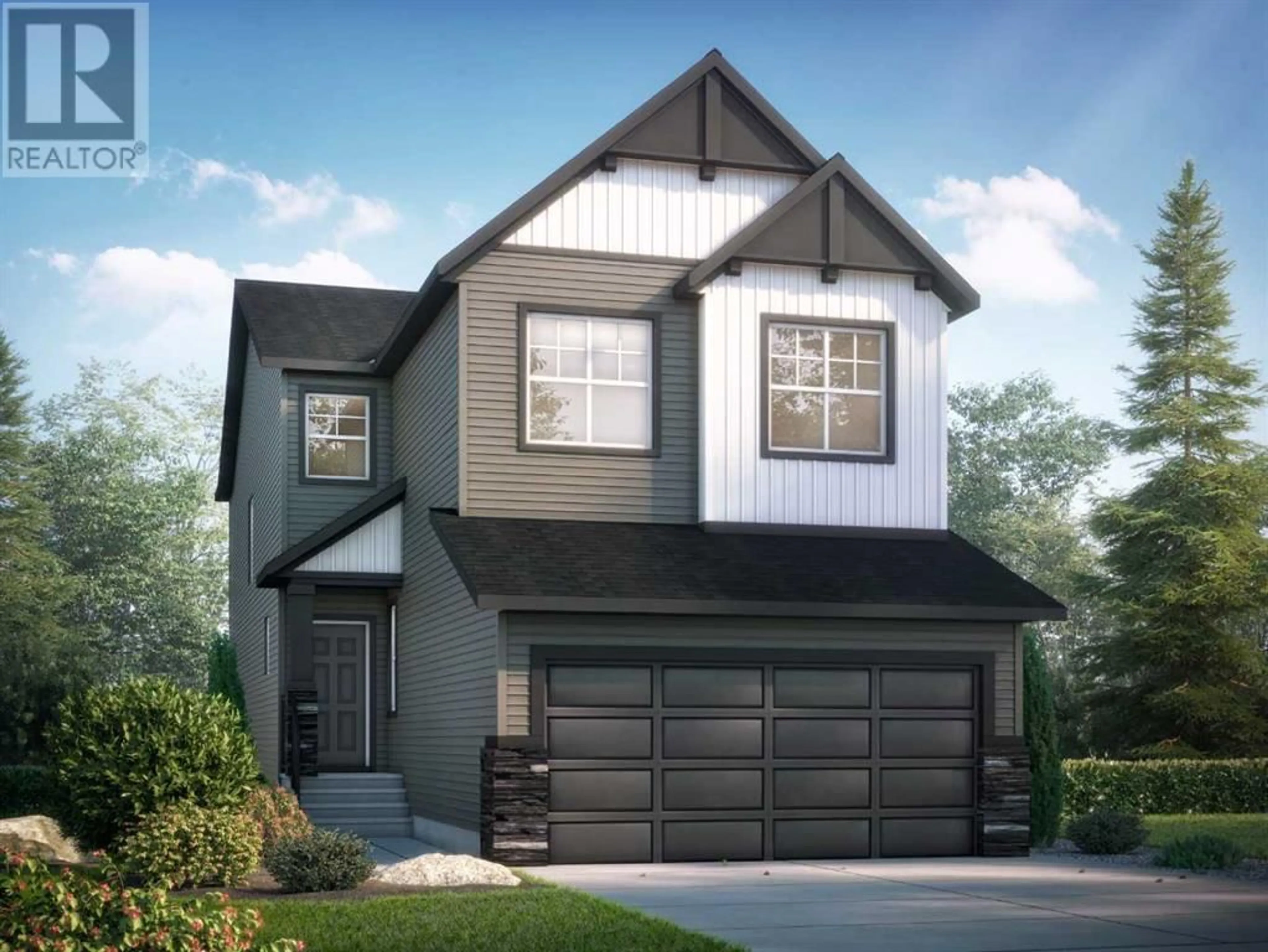356 Belmont Park SW, Calgary, Alberta T2X4W3
Contact us about this property
Highlights
Estimated ValueThis is the price Wahi expects this property to sell for.
The calculation is powered by our Instant Home Value Estimate, which uses current market and property price trends to estimate your home’s value with a 90% accuracy rate.Not available
Price/Sqft$335/sqft
Days On Market60 days
Est. Mortgage$3,427/mth
Tax Amount ()-
Description
Belmont - 356 Belmont Park SW: Excellent opportunity to BUILD YOUR DREAM HOME with Shane Homes in the Southwest community of Belmont. PRE-CONSTRUCTION OPPORTUNITY. Welcome to one of Shane Homes most popular models, Emerald. This home features over 2,300 sq ft, 4 bedrooms, 2.5 bathrooms and an attached double car garage. The open main floor includes the optional a super kitchen layout (which includes an additional 15 sq ft + more) features luxury vinyl plank throughout; a kitchen with stainless steel appliances, an island, and a walk-through butler pantry; a breakfast nook with sliding patio doors; a living room with an electric fireplace with a floating hearth or mantle; a lifestyle room which can be used as a main floor bedroom; and a 2 pc powder room. The upper level features a large primary bedroom with a walk-in closet and upgraded ensuite layout (which includes additional square footage, dual sinks + more) to a 5 pc ensuite bathroom with tiled shower and glass doors; 3 additional bedrooms - 2 bedrooms with walk-in closets; 4 pc main bathroom; central bonus room; separate laundry room and linen closet. The lower level basement remains unspoiled, but does come with an upgraded 9’ basement foundation. Some optional upgrades to this floor plan may include: a deck, a spice kitchen, a full bathroom on the main floor, legal basement suite and much more at an additional cost. Rare opportunity to build this home with a Southwest facing yard backing onto a greenspace. This home is located in the community of Belmont which offers many future amenities including the extension of the LRT Red Line, schools, and public library. It is a short commute to Macleod Trail, Stoney Trail, Spruce Meadows, Shawnessy Shopping Centre plus much more! (id:39198)
Property Details
Interior
Features
Main level Floor
Kitchen
12.75 ft x 9.92 ftLiving room
12.92 ft x 14.50 ftDining room
9.92 ft x 10.00 ftDen
10.42 ft x 9.08 ftExterior
Parking
Garage spaces 4
Garage type Attached Garage
Other parking spaces 0
Total parking spaces 4
Property History
 1
1


