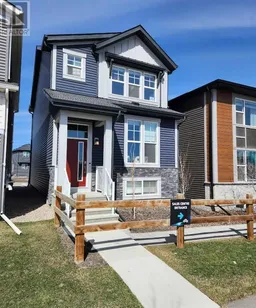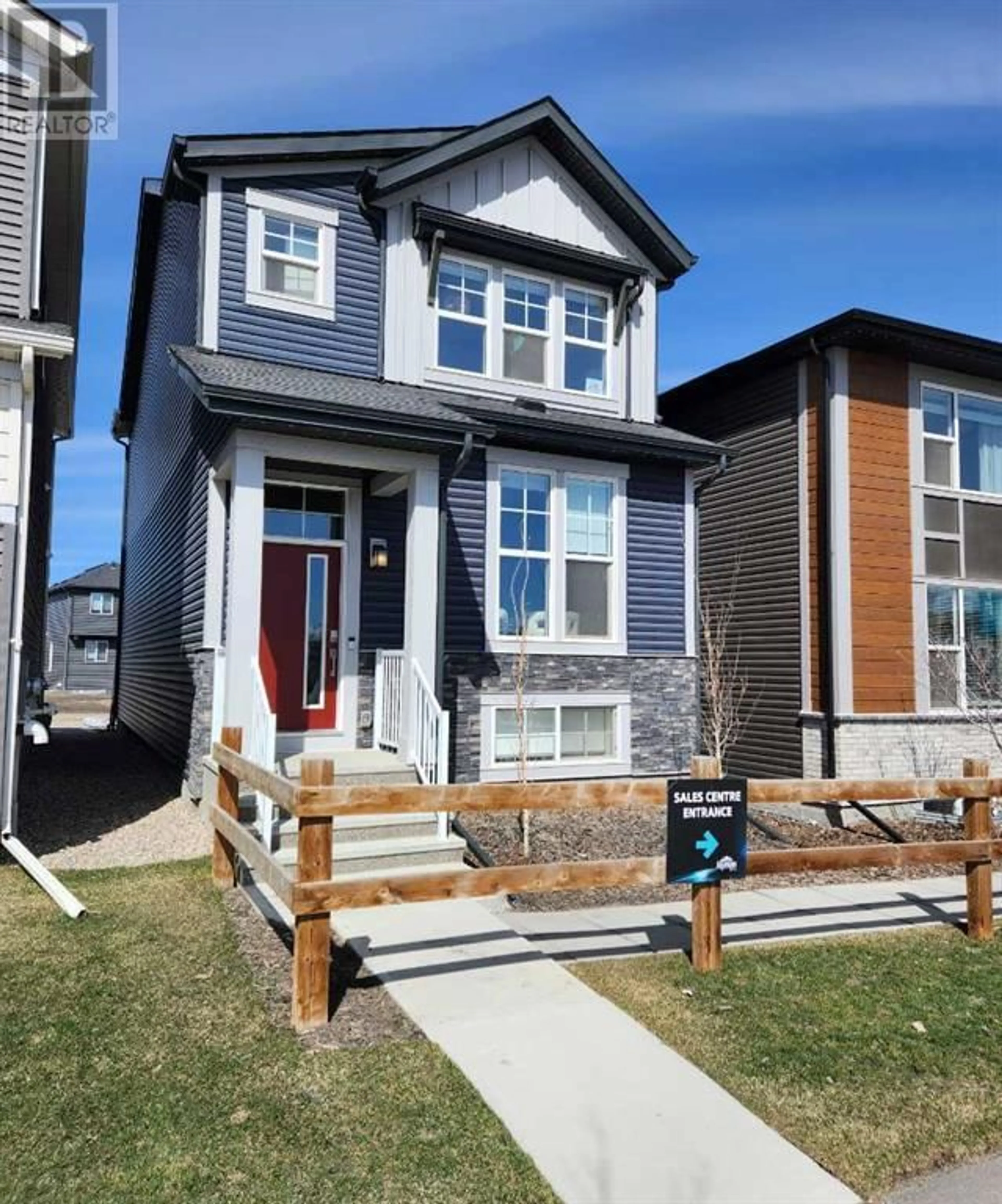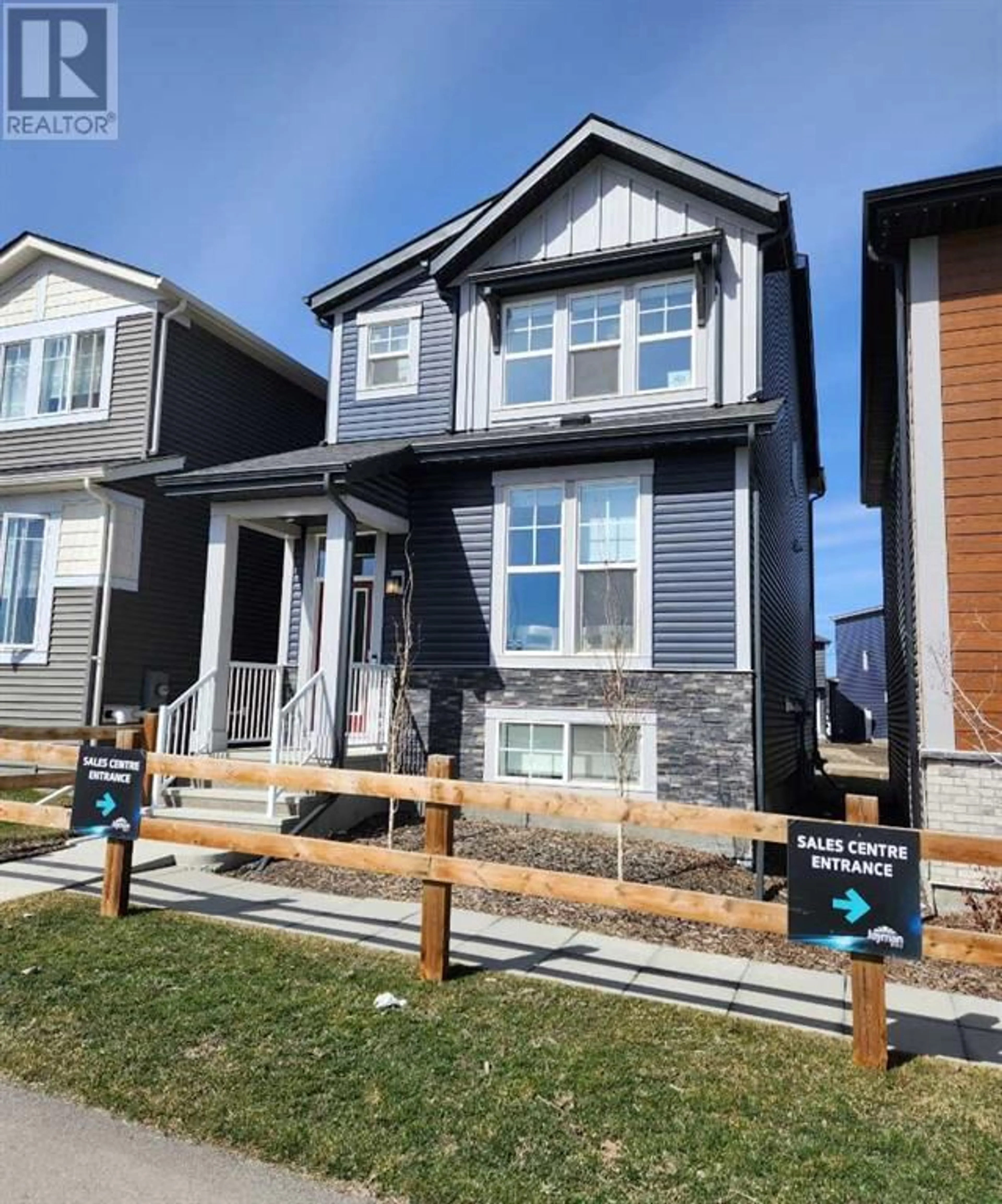280 Belmont Boulevard SW, Calgary, Alberta T2X4H3
Contact us about this property
Highlights
Estimated ValueThis is the price Wahi expects this property to sell for.
The calculation is powered by our Instant Home Value Estimate, which uses current market and property price trends to estimate your home’s value with a 90% accuracy rate.Not available
Price/Sqft$406/sqft
Days On Market36 days
Est. Mortgage$3,135/mth
Tax Amount ()-
Description
Winner of 2022 Design Excellence Award. Built and professionally designed/cleaned/maintained by Jayman BUILT. Designed with premium features and some upgrades include wallpaper, window coverings, air conditioning and landscaping. Main floor includes a bright great room with over 11" ceiling , specious upgraded kitchen with numerous storage cabinets and large central island, dining area and flex room. Second floor offers two bedrooms and laundry space. Fully finished basement features a cozy theater room with 11" ceiling, gym room (or a future bedroom), washroom, wine room and a wet bar. Cost savings on electrical bills due to solar panels installed on the roof. SHOW HOME is situated across future school area and located in a quite Belmont community with playgrounds, pathways, future recreational facility, and future C-Train station. Easy access to main roads (Macleod Trail and Stoney Trail) which provides quicker access to downtown and the mountains. (id:39198)
Property Details
Interior
Features
Second level Floor
Primary Bedroom
13.50 ft x 12.00 ftLaundry room
3.25 ft x 5.92 ftBedroom
11.00 ft x 10.00 ftBedroom
11.00 ft x 12.17 ftExterior
Parking
Garage spaces 2
Garage type Parking Pad
Other parking spaces 0
Total parking spaces 2
Property History
 50
50



