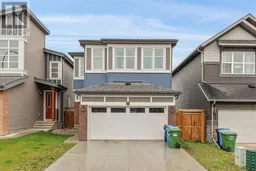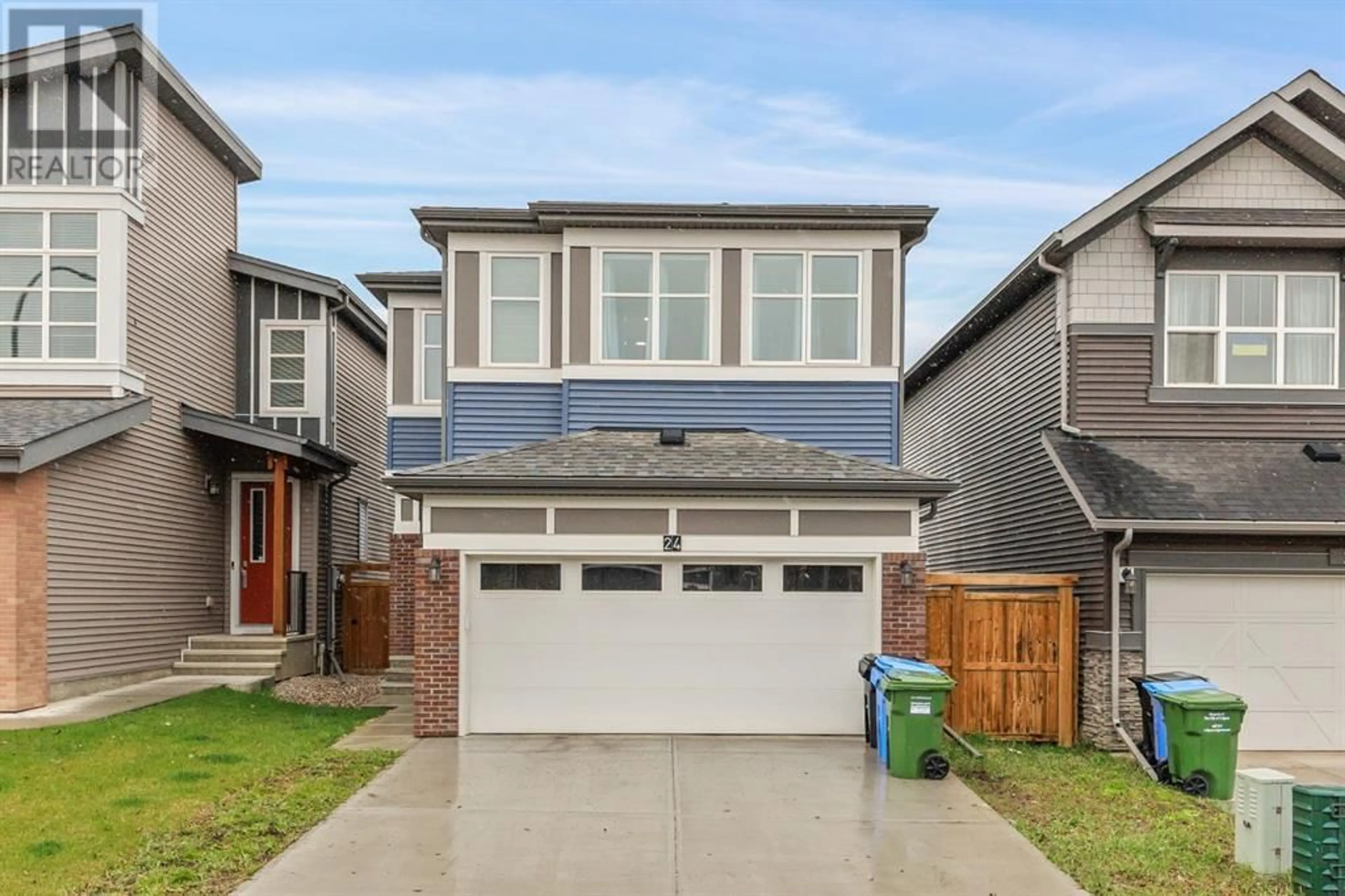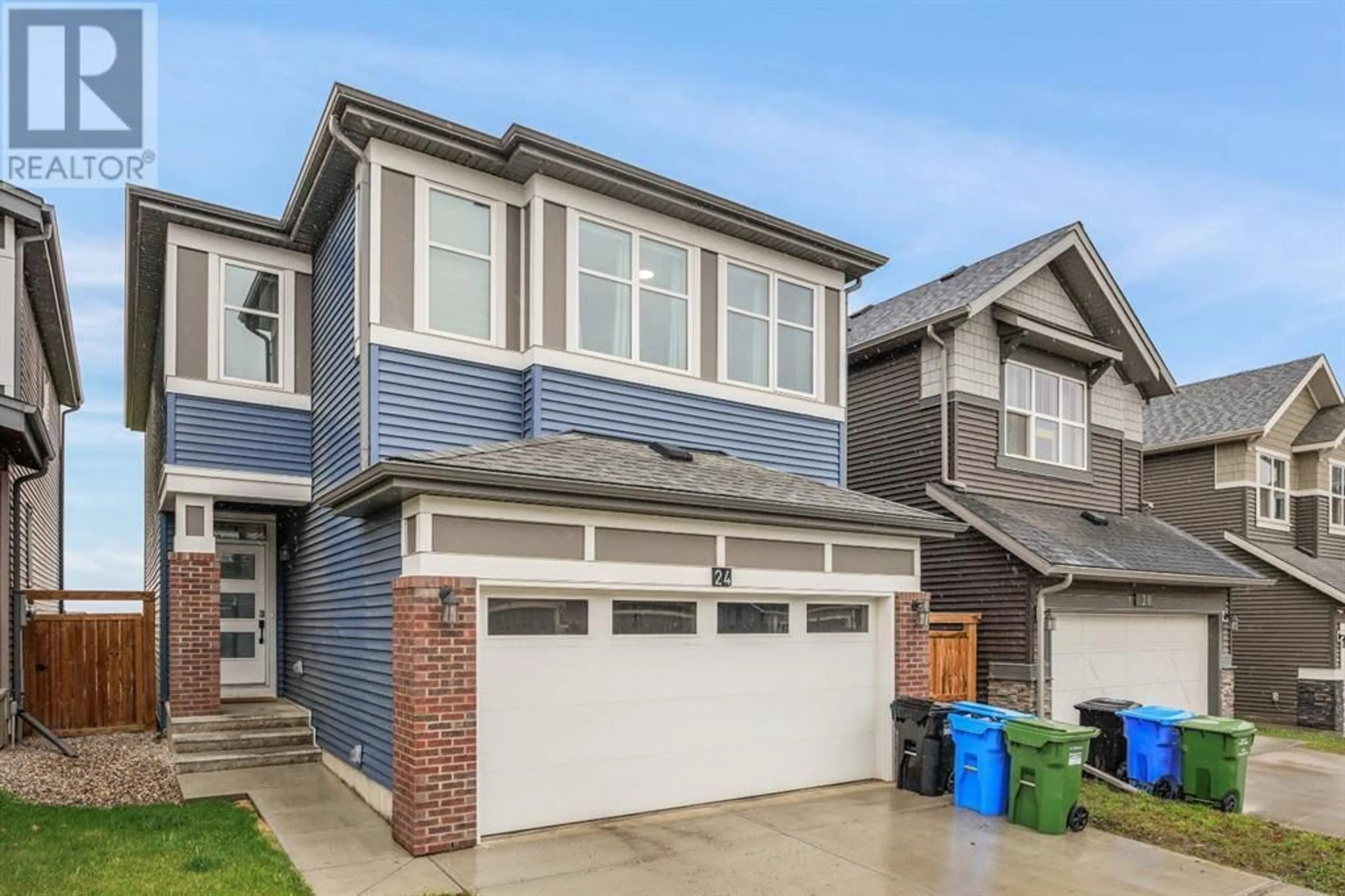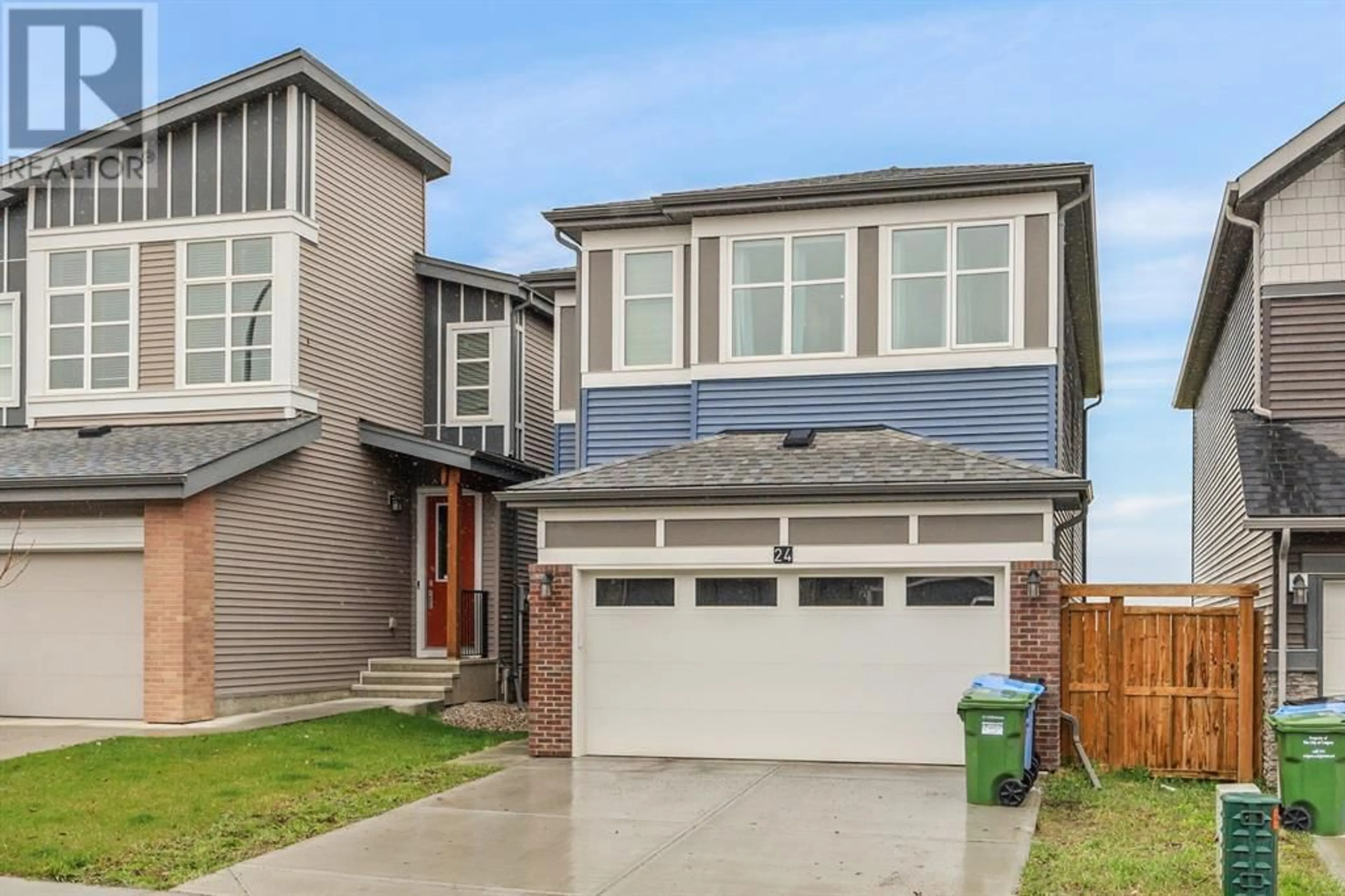24 Belmont Terrace SW, Calgary, Alberta T2X4H6
Contact us about this property
Highlights
Estimated ValueThis is the price Wahi expects this property to sell for.
The calculation is powered by our Instant Home Value Estimate, which uses current market and property price trends to estimate your home’s value with a 90% accuracy rate.Not available
Price/Sqft$359/sqft
Days On Market25 days
Est. Mortgage$3,092/mth
Tax Amount ()-
Description
Welcome to this inviting 2-storey haven, where modern charm and practicality blend seamlessly. Step inside and feel embraced by the airy, open-concept main floor, featuring a sleek culinary space perfect for gathering and creating memories. As you gaze out from the family room and dining area, take in the expansive deck and yard, where endless possibilities await for relaxation and play.Feel the warmth and comfort of home with the 10 ft ceilings on the main floor, creating a sense of spaciousness and ease. Whether you need a peaceful corner to work or a convenient spot to drop your bags, the main floor offers a cozy office space with a window or a versatile mudroom area.Journey upstairs to discover your private retreat in the primary bedroom oasis, complete with a luxurious 3-piece bathroom and a roomy walk-in closet, inviting you to unwind and rejuvenate. With two additional bedrooms and a second bathroom, there's plenty of room for loved ones or guests to feel right at home.The upper level flex room offers a cozy nook for hobbies or relaxation, making it easy to unwind after a long day. And with the convenience of an upstairs laundry room, chores become a breeze, leaving you more time to enjoy the things you love.Imagine the joy of stepping outside into your backyard oasis, overlooking the sprawling playing field, where nature beckons for outdoor adventures and tranquil moments. Plus, with an attached double garage, parking is a breeze, and there's plenty of space for storing all of life's treasures.Don't miss the chance to make this charming retreat your own, where every corner is filled with warmth and welcome. Welcome home! (id:39198)
Property Details
Interior
Features
Main level Floor
Den
9.75 ft x 5.92 ft2pc Bathroom
4.92 ft x 4.92 ftFoyer
8.50 ft x 5.92 ftKitchen
9.33 ft x 11.50 ftExterior
Parking
Garage spaces 4
Garage type Attached Garage
Other parking spaces 0
Total parking spaces 4
Property History
 42
42


