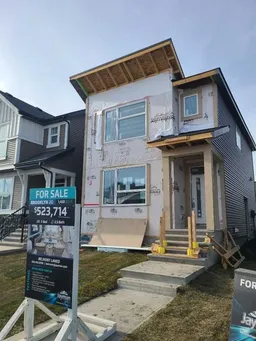Exquisite & beautiful, you will immediately be impressed by Jayman BUILT's "BROOKLYN" model located in the beautiful community of Belmont. A lovely neighborhood with great new amenities on the horizon welcomes you into into 1450+sqft of craftsmanship & design, offering a unique and expanded open floor plan boasting a stunning GOURMET kitchen featuring a beautiful Flush Centre Island, elegant QUARTZ COUNTERS, pantry & Sleek Stainless Steel WHIRLPOOL Appliances adjacent to Dining Area that flows nicely into the spacious Great Room complimented by a gorgeous bank of windows overlooking the front yard. Luxury vinyl plank flooring graces the Main floor, and stunning luxury vinyl tile in all Baths & laundry. The 2nd level boasts 3 bedrooms, convenient laundry & and a primary bedroom offering a PRIVATE ENSUITE and walk-in Closet. Completing this wonderful home, you also have space at the rear of the home with lane access to build a double detached garage. Enjoy the lifestyle you & your family deserve in a beautiful Community you will enjoy for a lifetime! Jayman's standard inclusions feature their Core Performance with 10 Solar Panels, BuiltGreen Canada standard, with an EnerGuide Rating, UV-C Ultraviolet Light Purification System, High-Efficiency Furnace with Merv 13 Filters & HRV unit, Navien Tankless Hot Water Heater, Triple Pane Windows, and Smart Home Technology Solutions! Additional features of this home include a CONVENIENT SIDE ENTRANCE, a professionally designed Down to Earth Colour Palette, an upgraded slide-in electric stove in the kitchen, a raised 9' basement ceiling height, and 3-piece rough-in plumbing in the basement. A brand new build with all of the difficult decisions decided along with a functional and intelligent floorplan for a large family. Perfect!! ** ALERT – NEW MORTGAGE INFO ** This home qualifies for the 30-year amortization for first-time buyers' mortgages ** Jayman Financial Brokers is now available to sign up *
Inclusions: Dishwasher,Electric Stove,Microwave,Range Hood,Refrigerator
 1
1


