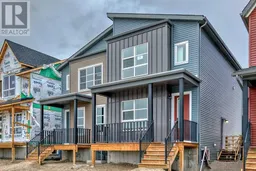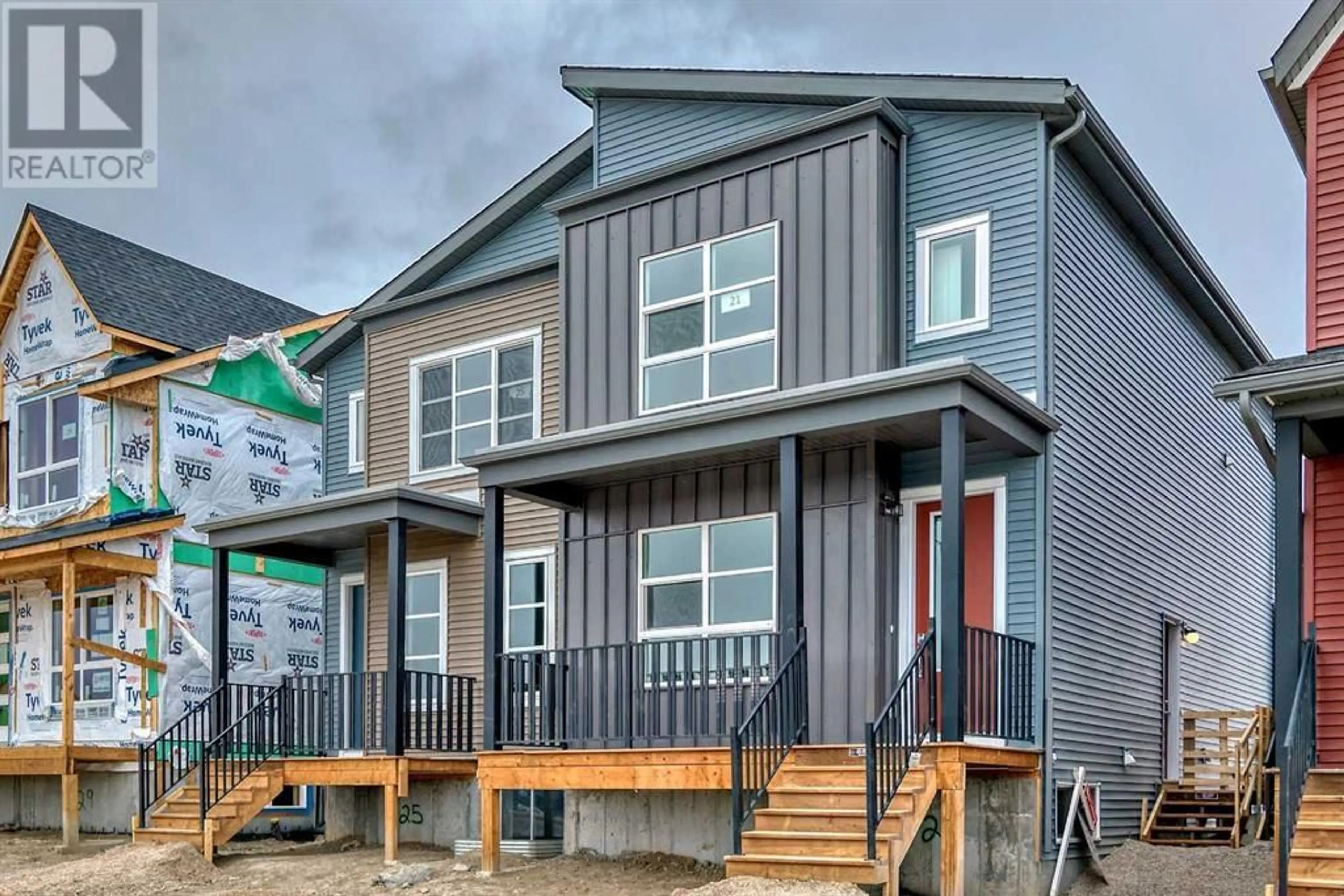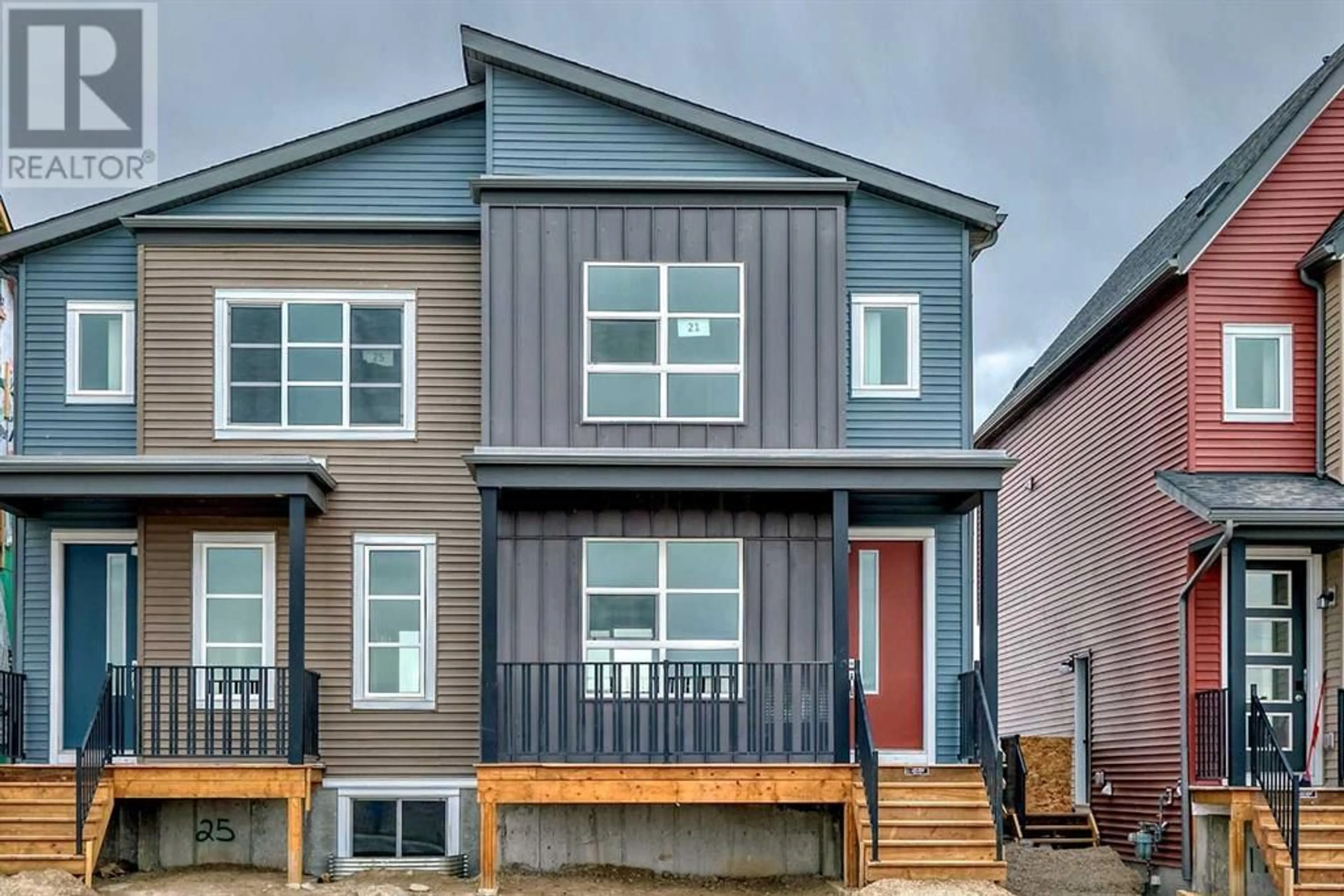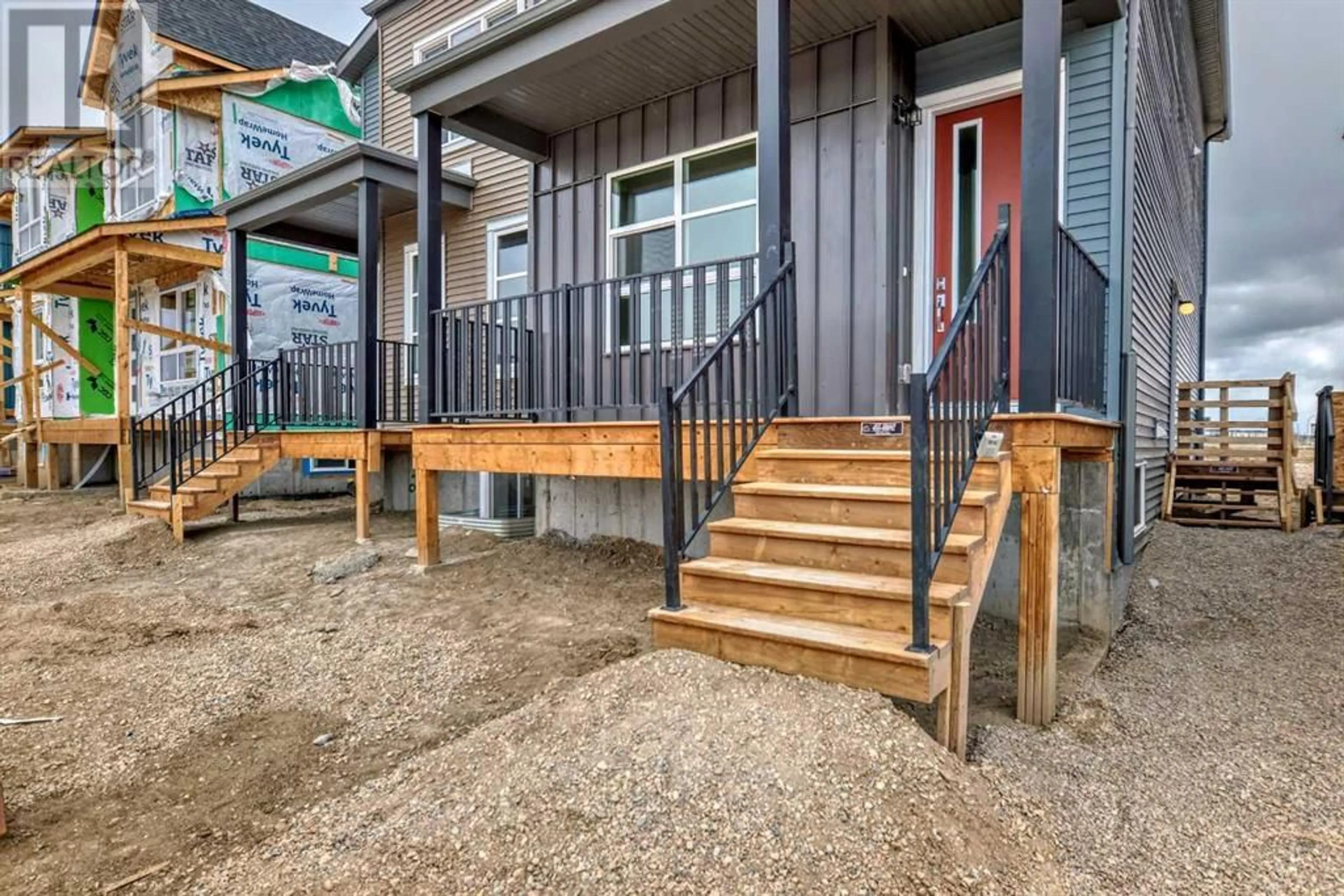21 BELMONT Drive SW, Calgary, Alberta T2X4Z6
Contact us about this property
Highlights
Estimated ValueThis is the price Wahi expects this property to sell for.
The calculation is powered by our Instant Home Value Estimate, which uses current market and property price trends to estimate your home’s value with a 90% accuracy rate.Not available
Price/Sqft$442/sqft
Days On Market20 days
Est. Mortgage$2,899/mth
Tax Amount ()-
Description
Welcome to “Sasha”, this brand-new semi-detached home built by Homes by Avi with an upper bonus room and a pocket office space on the main floor is a perfect opportunity for any investor looking to build their portfolio and generate solid income in the rental market with a fully developed lower legal secondary suite – live up and rent down mortgage helper, nanny or in-law suite for any first-time home buyer! This beautiful home features over 2,000 sq. ft of living space on 3 levels. The front veranda is the perfect place to enjoy your morning coffee and leads through to the open and bright main floor plan with a rare kitchen ideal for those big parties. The main floor has a luxury vinyl plank flooring flowing effortlessly from the front foyer, large living/dining room area and to the spacious gourmet kitchen with stainless steel appliance package, quartz counters, custom tile backsplash and custom cabinetry. Large pantry space and 2-piece powder room, and mudroom area providing access to the backyard. The upper level has been completed with a bonus/TV area, 3 bedrooms including the master suite with a large walk-in closet and 3-piece ensuite complete with custom tile flooring, quartz counter, custom cabinetry and oversized shower plus a private laundry area and 4-piece main bath with high quality finishing’s and soaker tub. The basement is a one-bedroom legal suite completed by the builder and features a spacious kitchen with the same high quality finishing’s as the main including Whirlpool appliance package, living/dining area, bedroom with a large walk-in closet and 4-piece bath plus a separate laundry area including a stackable washer and dryer. No expense was spared for the luxurious upgrades including upgraded flooring throughout, knockdown ceilings, fixtures, lighting, electrical and all appliances. This lovely home is situated in the prestigious Belmont community SW only 20-minute drives downtown and 5-minute drive to the train station. Call today and book a showing. (id:39198)
Property Details
Interior
Features
Basement Floor
Furnace
9.58 ft x 16.00 ftBedroom
9.83 ft x 16.00 ftEat in kitchen
9.50 ft x 6.50 ftLiving room/Dining room
10.08 ft x 12.67 ftExterior
Parking
Garage spaces 3
Garage type Parking Pad
Other parking spaces 0
Total parking spaces 3
Property History
 50
50




