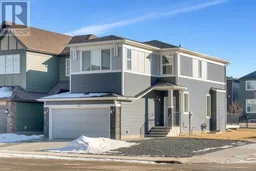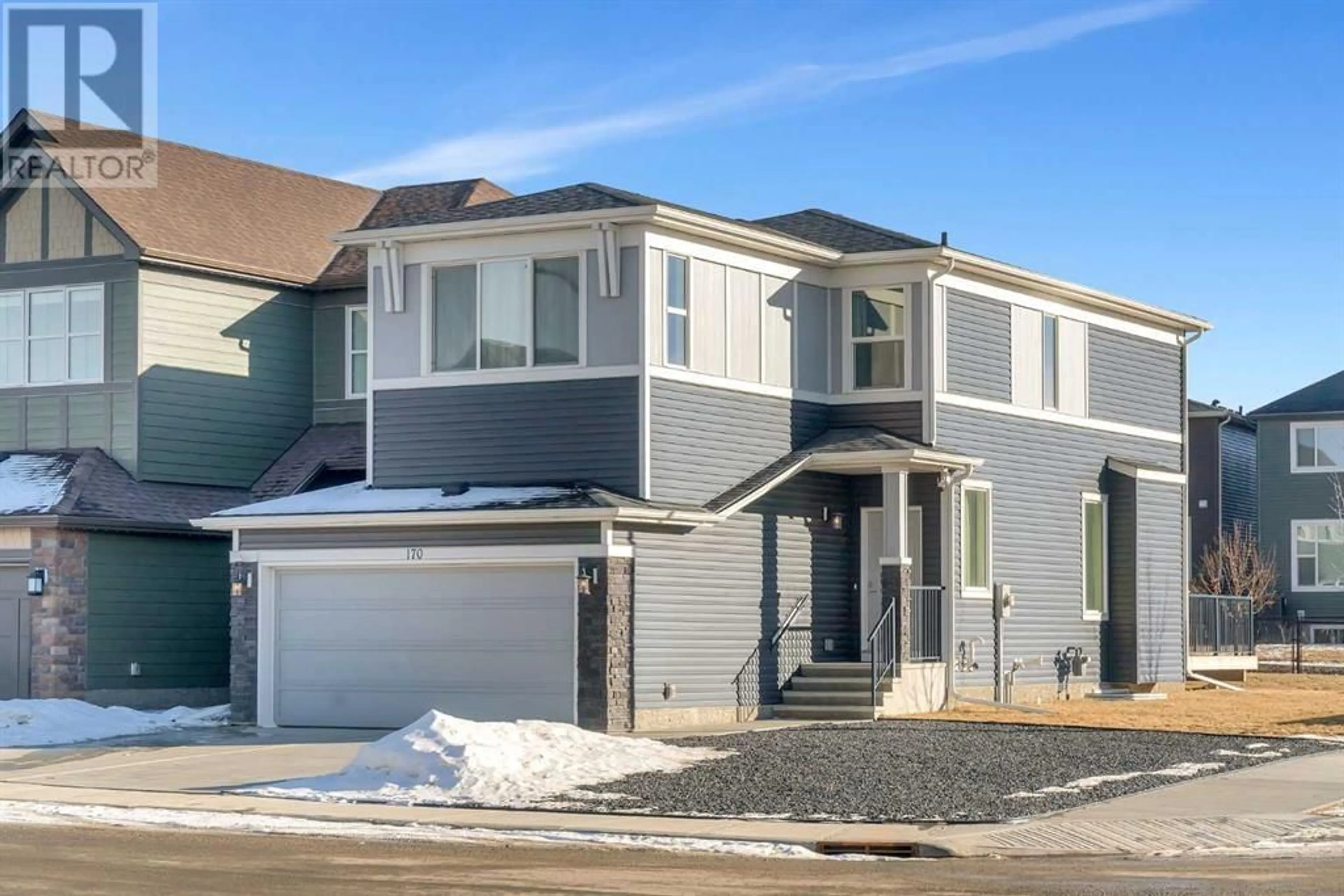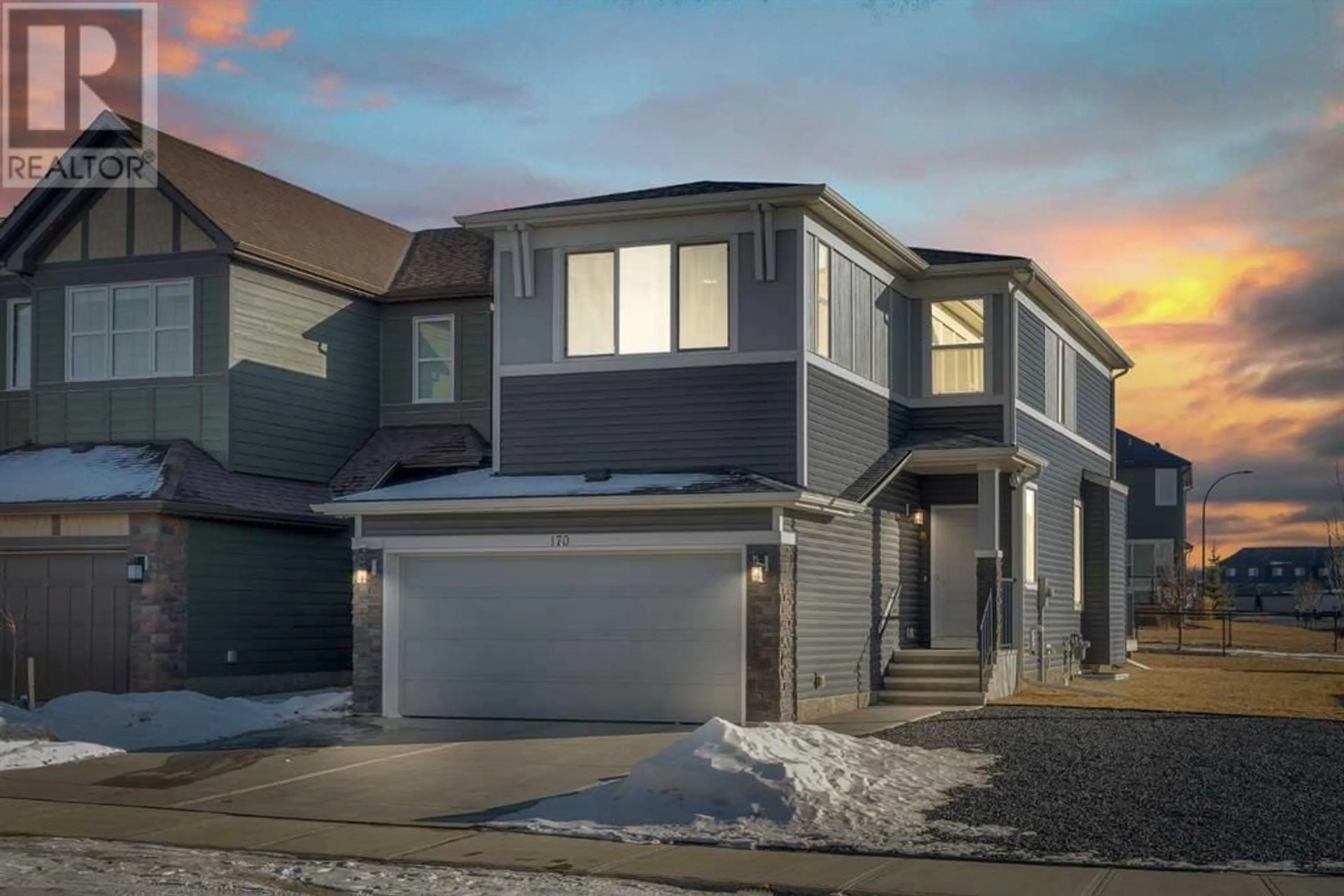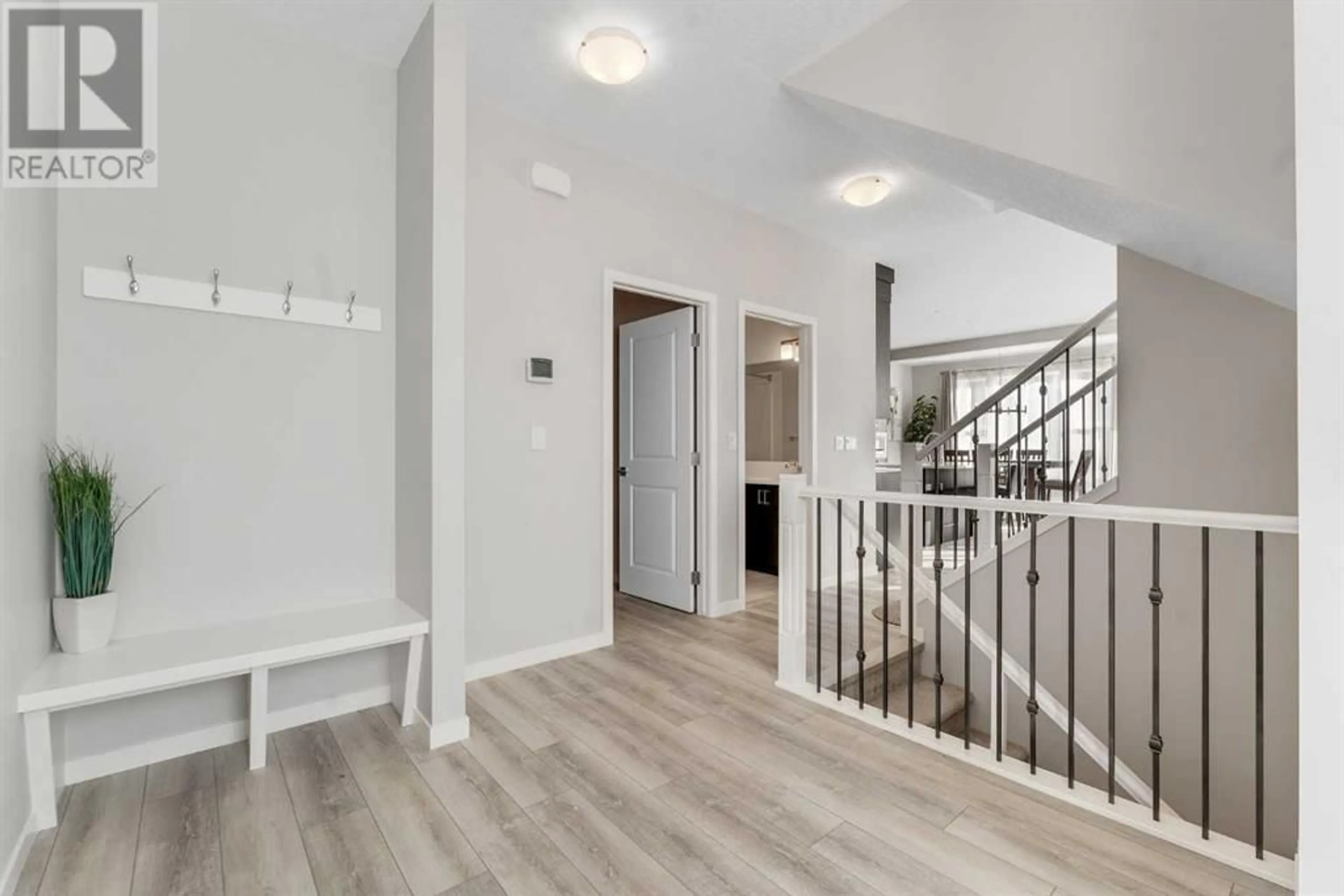170 Belmont Crescent SW, Calgary, Alberta T0L0X0
Contact us about this property
Highlights
Estimated ValueThis is the price Wahi expects this property to sell for.
The calculation is powered by our Instant Home Value Estimate, which uses current market and property price trends to estimate your home’s value with a 90% accuracy rate.Not available
Price/Sqft$362/sqft
Days On Market80 days
Est. Mortgage$3,260/mth
Tax Amount ()-
Description
Welcome to charming and meticulously maintained 4 bed, 4 bath home nestled in a desirable SW neighborhood. Close to top schools, public transit, LRT station and many amenities. The massive corner lot offers a fully LANDSCAPED south backyard with lush GREENSPACE and private deck. Step inside to discover beautifully appointed interior selections complimented with natural light thanks to extra windows throughout the house. The main floor comes with full 4 pc bathroom and a den/office area. The bright living and L-shape upgraded kitchen with center island is ideal for family/friends get-togethers. Upstairs you will find with three spacious and bright bedrooms, ensuite spa bath, laundry room, common bathroom and a bonus/family room. The bonus/family area offers extra windows making it a perfect place to relax and unwind with your favorite book. If this is not enough, the fully FINISHED BASEMENT offers additional living space complete with bedroom, full bathroom and a rec room. Call today to book your private showing, this is a must see. (id:39198)
Property Details
Interior
Features
Main level Floor
4pc Bathroom
9.08 ft x 4.92 ftDining room
13.42 ft x 7.08 ftOffice
9.08 ft x 12.00 ftKitchen
9.50 ft x 14.42 ftExterior
Parking
Garage spaces 4
Garage type Attached Garage
Other parking spaces 0
Total parking spaces 4
Property History
 29
29




