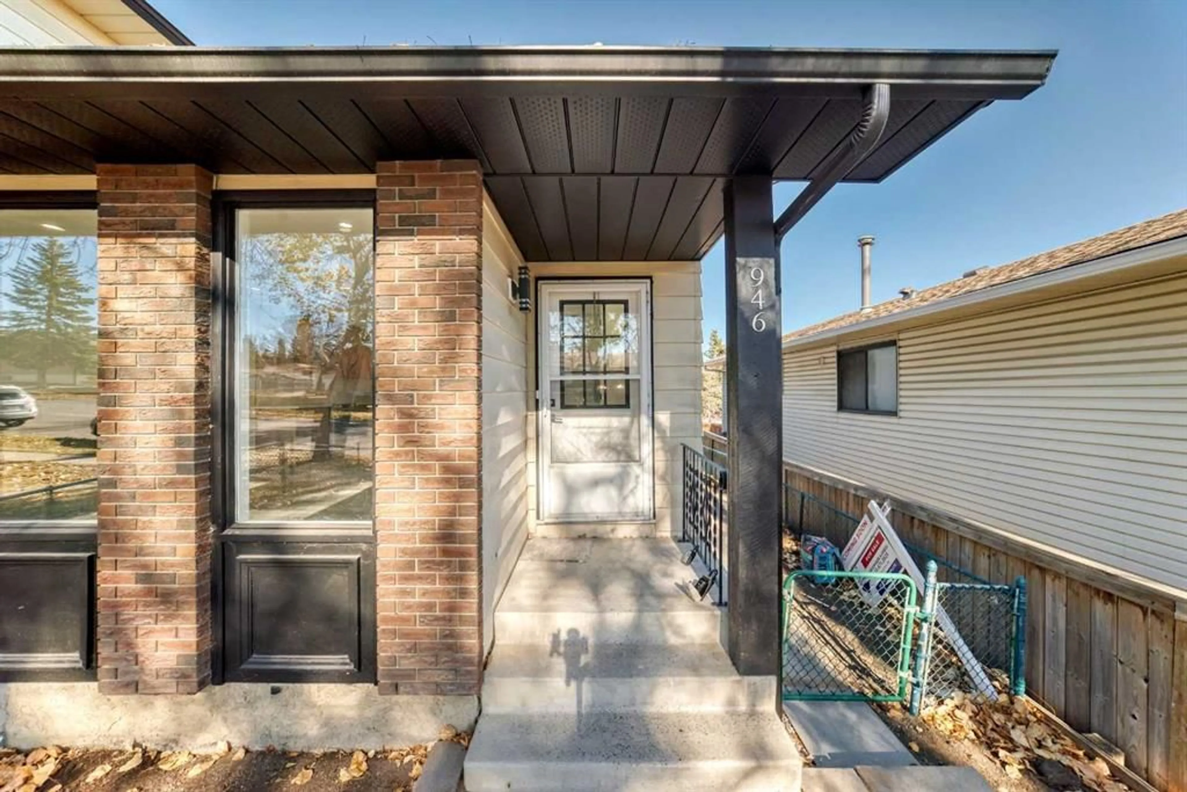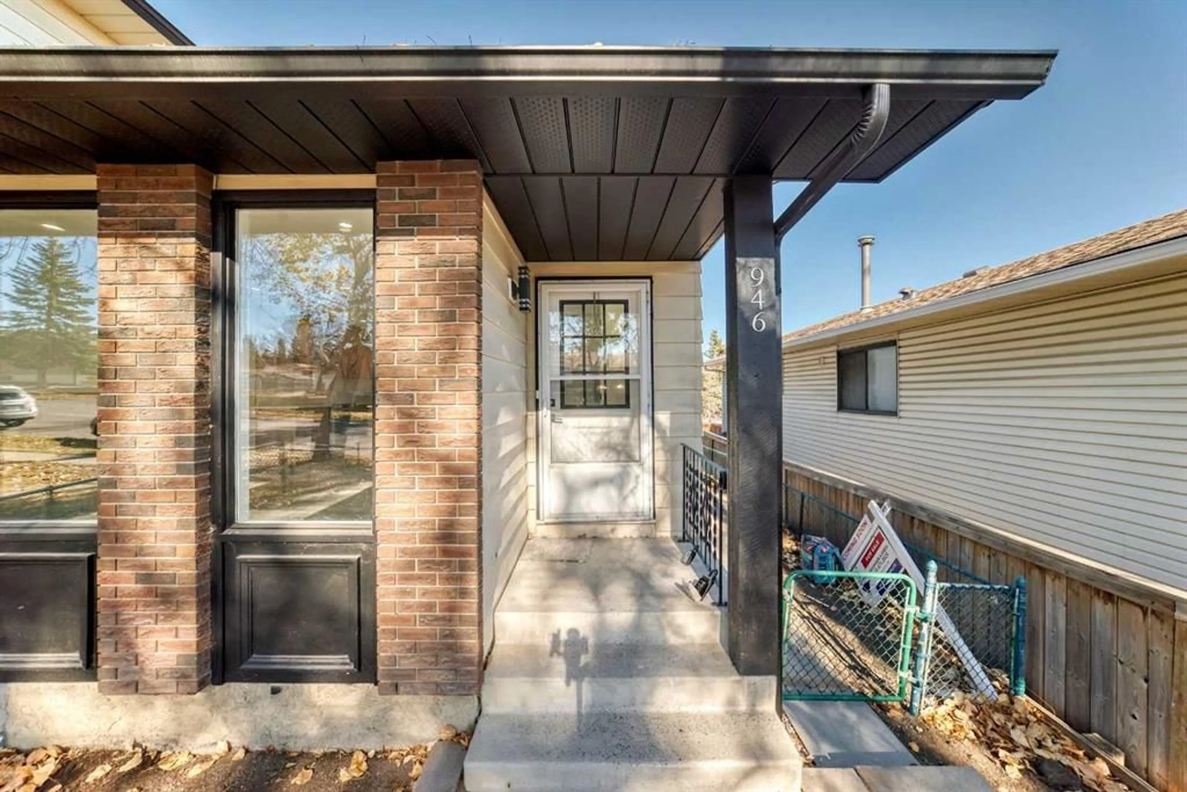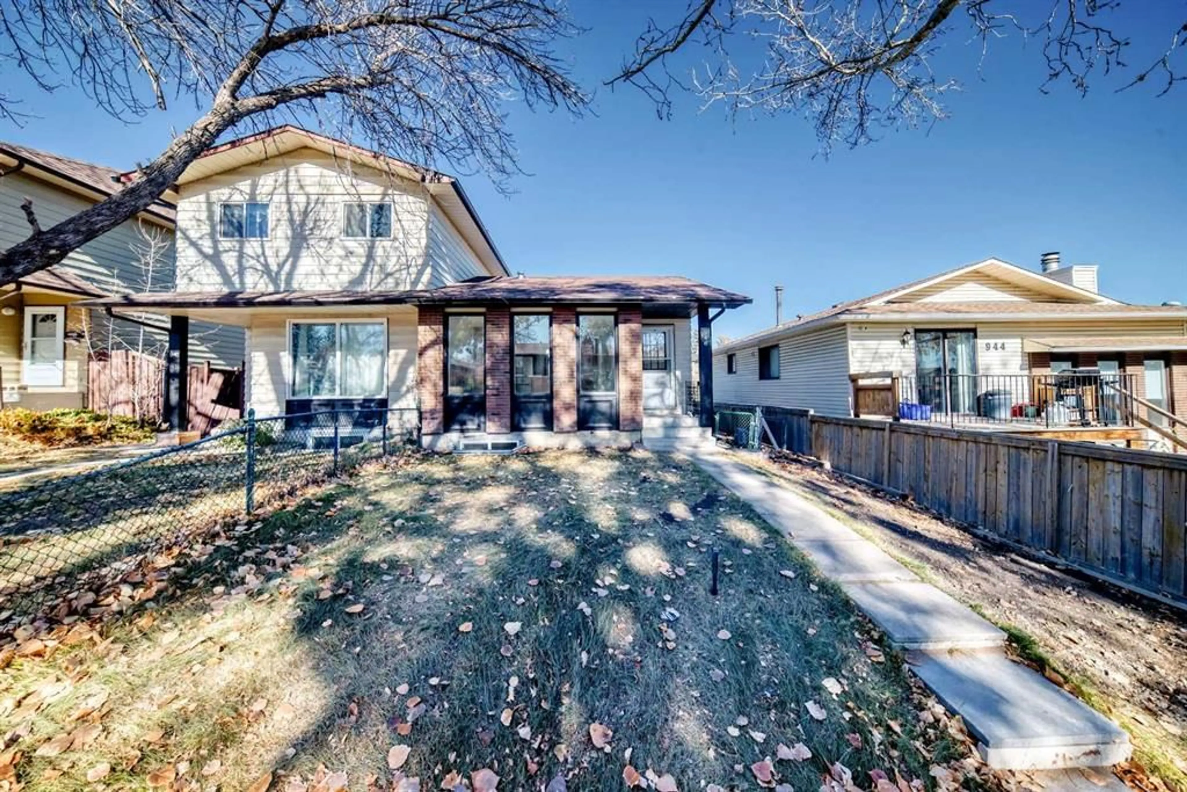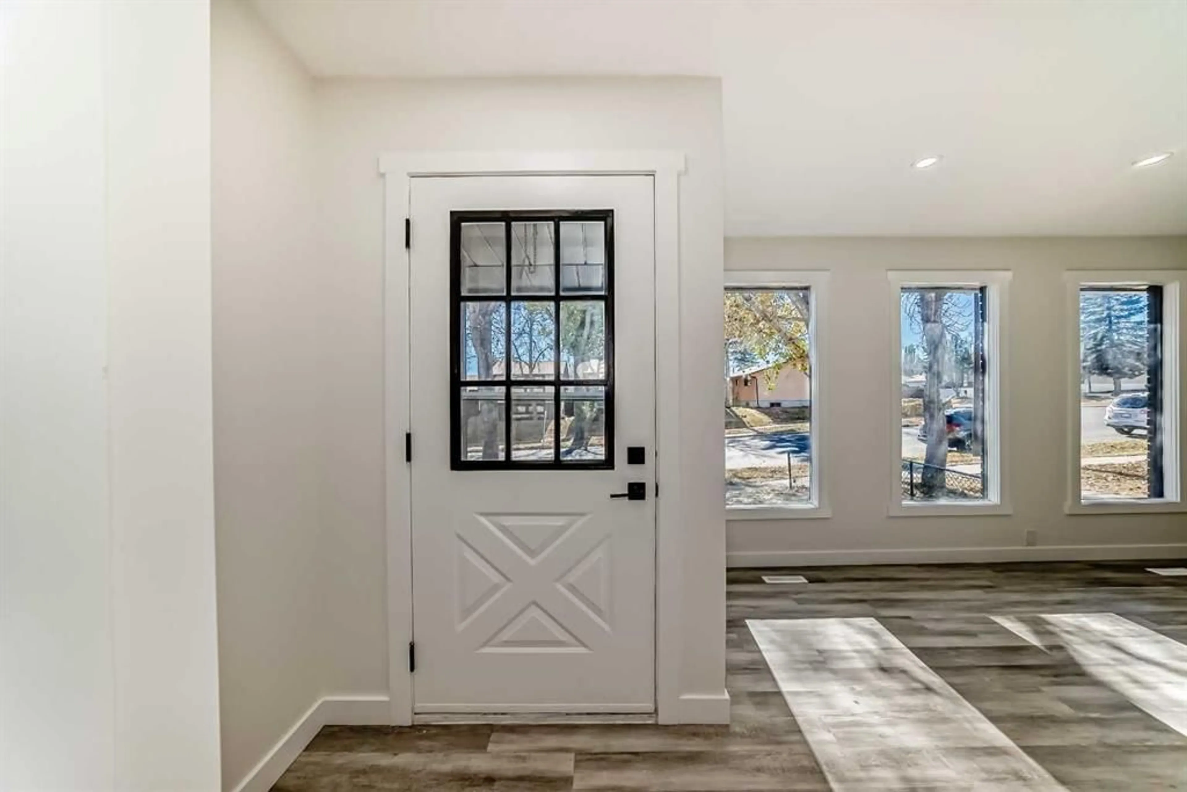946 Berkley Dr, Calgary, Alberta T3K1A2
Contact us about this property
Highlights
Estimated valueThis is the price Wahi expects this property to sell for.
The calculation is powered by our Instant Home Value Estimate, which uses current market and property price trends to estimate your home’s value with a 90% accuracy rate.Not available
Price/Sqft$560/sqft
Monthly cost
Open Calculator
Description
Welcome to this beautifully renovated semi-detached home offering more than 1,950 sq ft of developed living space in one of NW Calgary’s most desirable neighborhoods. Designed with modern living in mind, this property is perfect for first-time home buyers, growing families, or investors looking for a turnkey opportunity. Step inside and experience the charm of a bright, open-concept main level featuring new stainless steel appliances, modern light fixtures, and an elegant electric fireplace that creates a warm and inviting living area. Large south-facing windows fill the space with an abundance of natural light, highlighting the fresh finishes and neutral tones throughout. The main level includes three spacious bedrooms and a fully updated 4-piece bathroom with contemporary fixtures. The kitchen is tastefully designed with ample cabinetry and sleek finishes, providing both style and function. You’ll also enjoy the convenience of your own stacked laundry on the main floor — perfect for independent living. The lower level features a well-designed illegal basement suite with a separate entrance and separate laundry, making it ideal for extended family use or rental potential. The suite includes two large bedrooms, a comfortable living area, and an open kitchen layout — basement is developed with all finished with the same attention to detail as the main floor. Outside, the large backyard offers plenty of space for gardening, entertaining, or adding a patio setup for summer gatherings. With two dedicated parking spots and a playground directly behind the home, this property is as functional as it is family-friendly. Every corner of this home reflects quality and thoughtful renovation — ready for you to move in and start making memories. The location is truly unbeatable — close to schools, shopping, and parks, with quick access to Beddington Town Centre, Fit4Less, London Drugs, Stoney Trail, and Deerfoot Trail. Whether you’re commuting or exploring the city, everything you need is just minutes away. Don’t miss this rare opportunity to own a high-quality renovated home in a sought-after community. Move-in ready, investment-ready, and family-ready — this one won’t last long!
Property Details
Interior
Features
Main Floor
4pc Bathroom
5`0" x 9`1"Bedroom
10`6" x 8`1"Bedroom
8`5" x 9`10"Dining Room
10`10" x 11`10"Exterior
Features
Parking
Garage spaces -
Garage type -
Total parking spaces 4
Property History
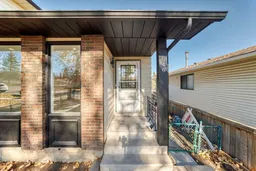 50
50
