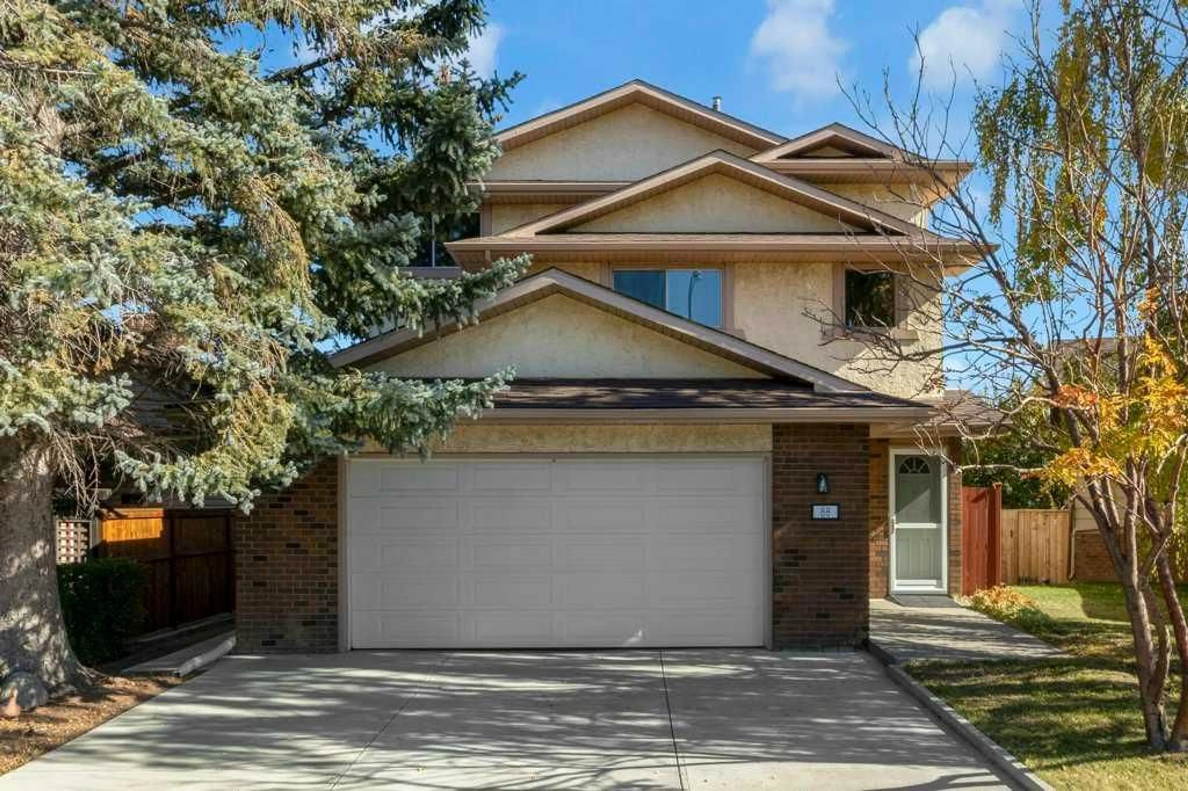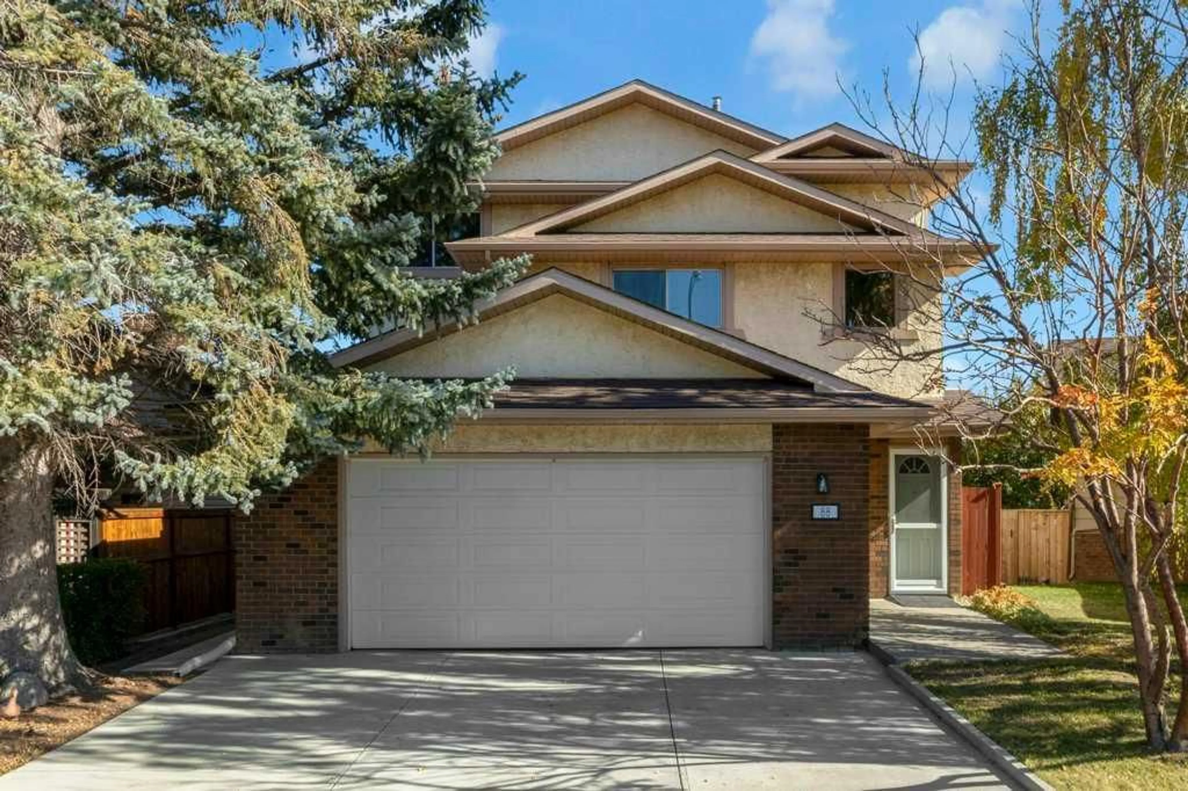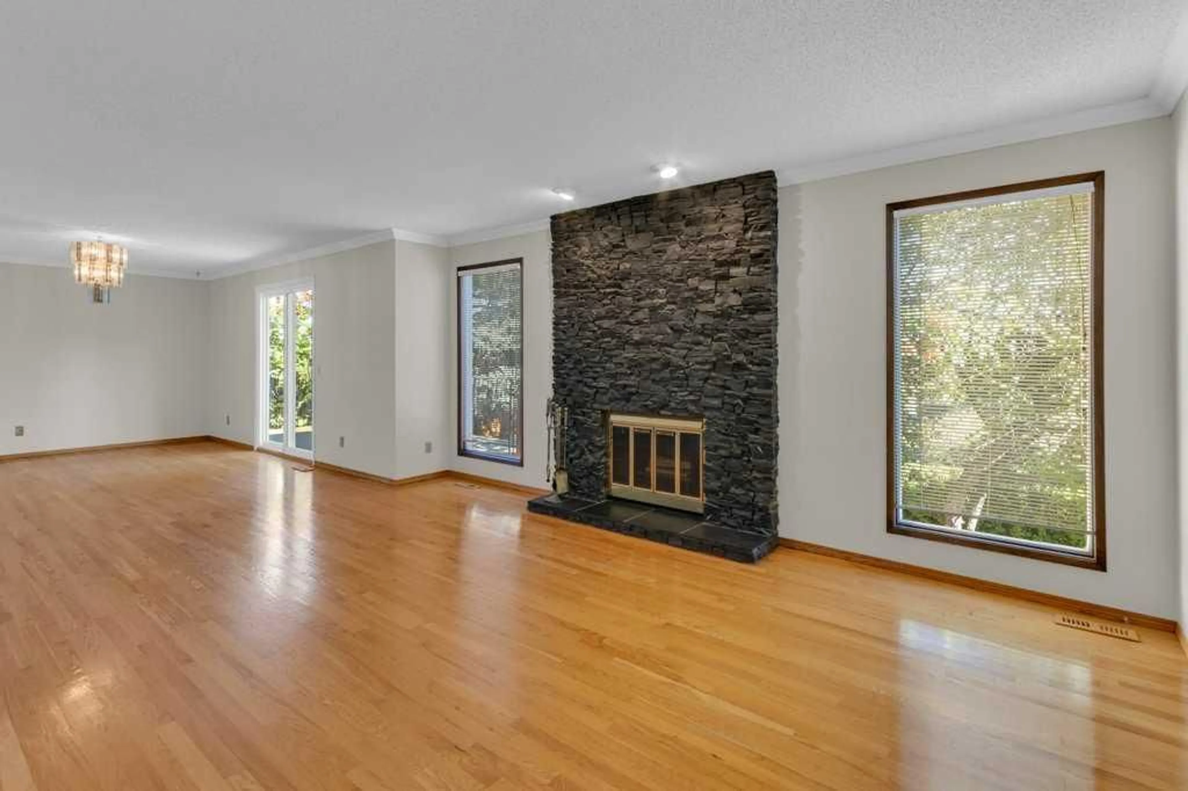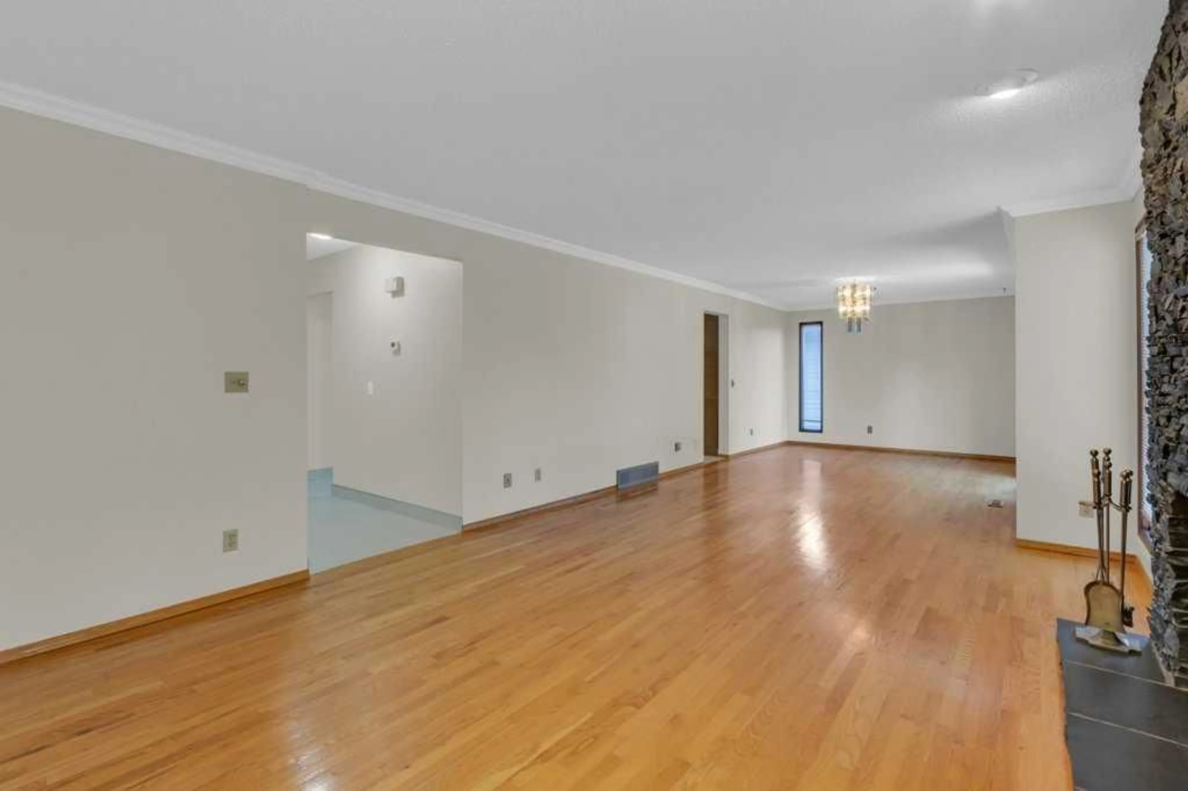88 Bermondsey Cres, Calgary, Alberta T3K 1W2
Contact us about this property
Highlights
Estimated valueThis is the price Wahi expects this property to sell for.
The calculation is powered by our Instant Home Value Estimate, which uses current market and property price trends to estimate your home’s value with a 90% accuracy rate.Not available
Price/Sqft$346/sqft
Monthly cost
Open Calculator
Description
Welcome to 88 Bermondsey Crescent NW – a beautifully maintained and thoughtfully updated family home offering over 2,700 sq. ft. of fully developed living space. This spacious home features 4 oversized bedrooms and 4 full bathrooms, including multiple ensuites, ideal for a growing or multi-generational family. Step into the large, upgraded gourmet maple kitchen, complete with newer appliances – perfect for home chefs and entertaining alike. Beautiful hardwood flooring extends throughout, including the elegant staircase, adding warmth and style to every room. The bright and inviting living room showcases a stunning stone feature fireplace, while the formal dining room flows seamlessly onto an oversized deck – great for outdoor gatherings. Downstairs, the fully developed basement offers flexible living options, including a potential for a nanny with its private bedroom and ensuite bath. The expansive recreation room is filled with light and features a second stone fireplace, perfect for cozy family evenings. A dedicated laundry area includes a washer, dryer, and a utility sink, with plenty of storage space throughout. Recent upgrades include a high-efficiency furnace, newer hot water tank, hail resistant roofing, brand new central vac, and an oversized poured concrete driveway. The fully landscaped yard features mature fruit trees and fencing for privacy. The double garage is insulated, drywalled, and nearly 26 feet wide, offering excellent space for vehicles, storage, or a workshop. Located close to, major roadways (14th Street), airport, schools, transit, shopping, and just steps from beautiful Nose Hill Park, this home truly has it all. Don’t miss your chance to view this exceptional property – book your private showing today!
Property Details
Interior
Features
Main Floor
3pc Bathroom
6`3" x 5`6"Dinette
9`6" x 9`6"Dining Room
10`11" x 15`7"Living Room
13`0" x 17`9"Exterior
Features
Parking
Garage spaces 2
Garage type -
Other parking spaces 0
Total parking spaces 2
Property History
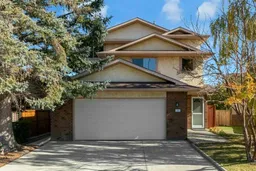 34
34
