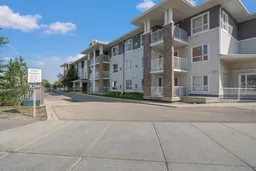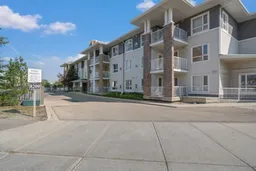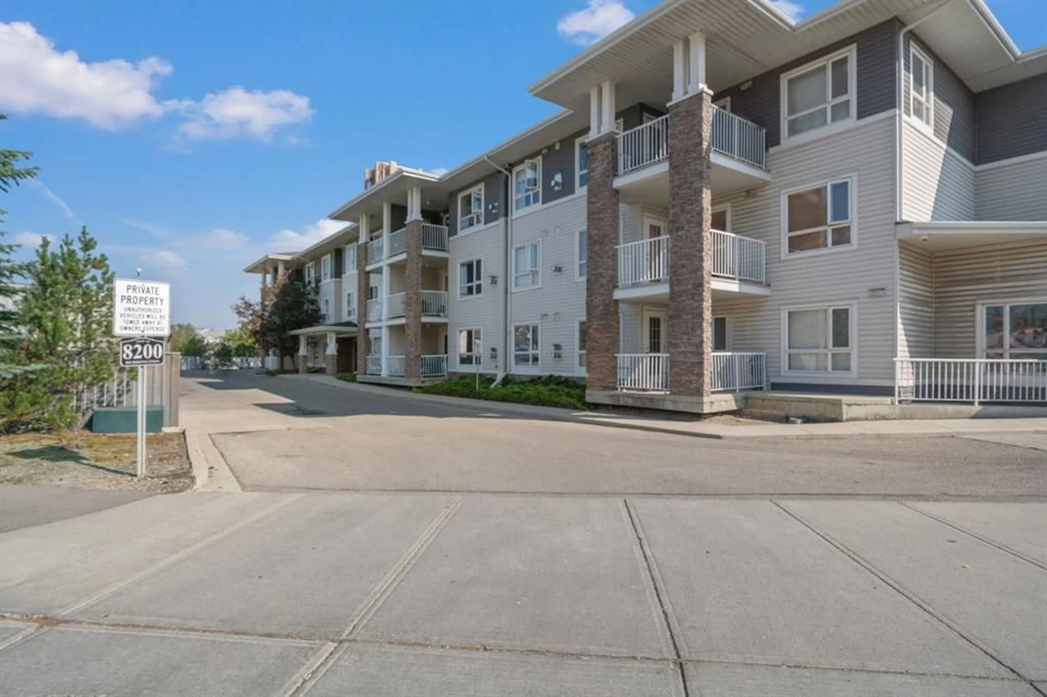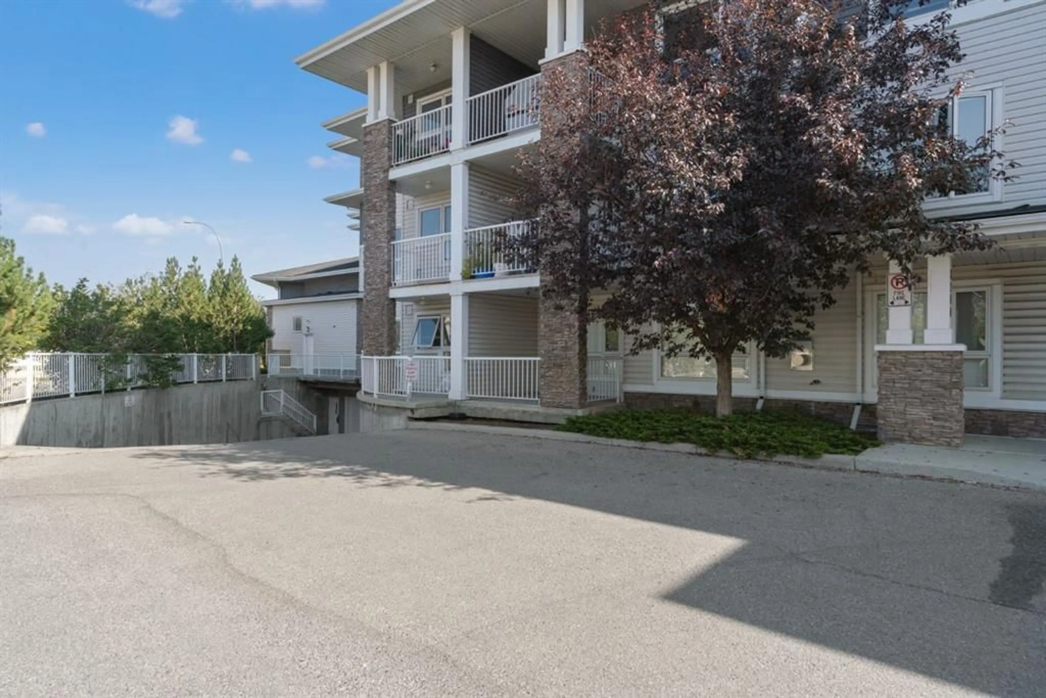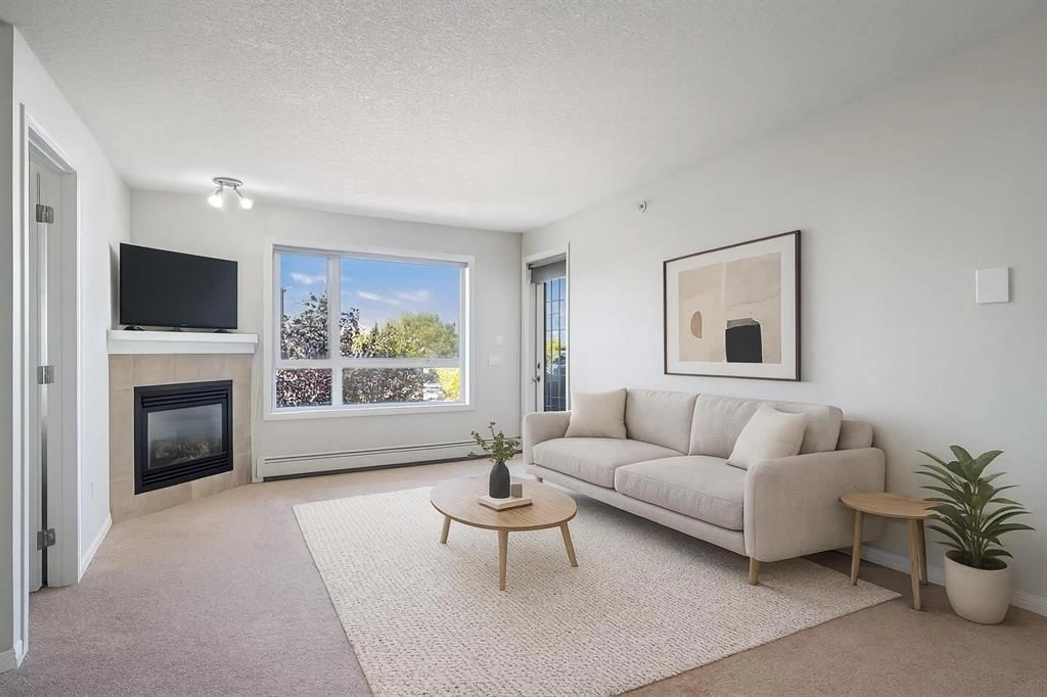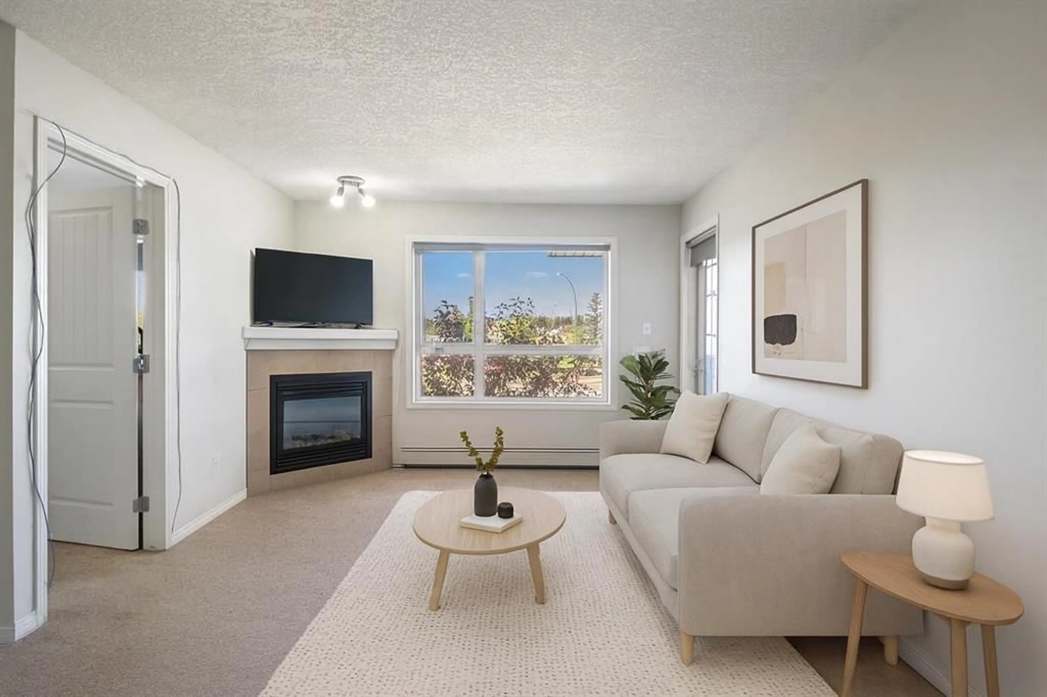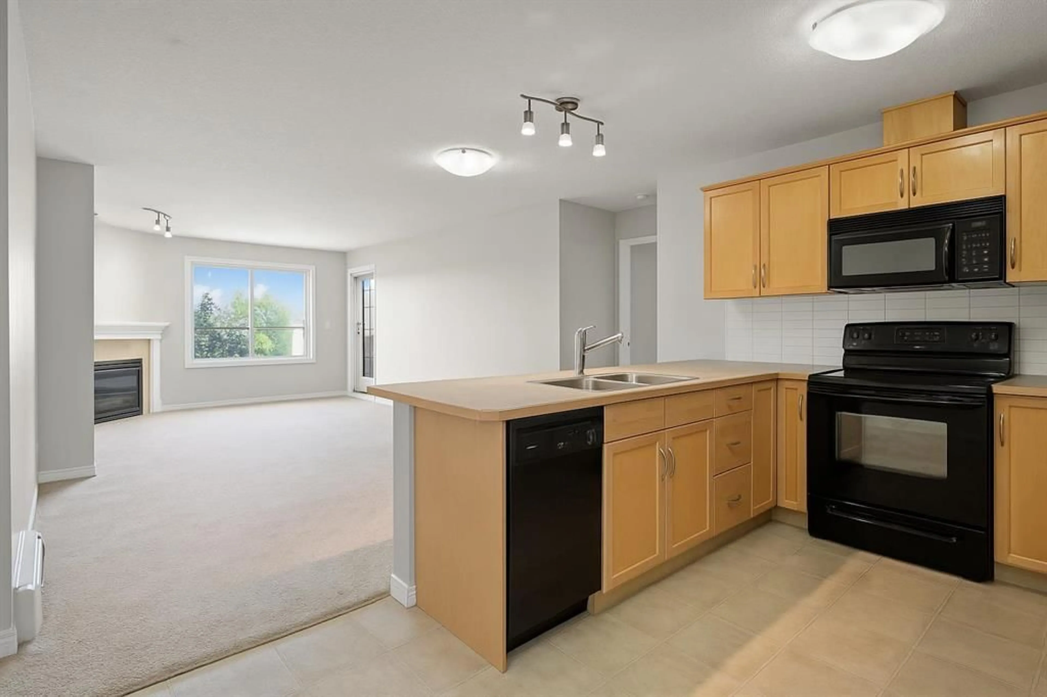8200 4 St #302, Calgary, Alberta T3k0k5
Contact us about this property
Highlights
Estimated valueThis is the price Wahi expects this property to sell for.
The calculation is powered by our Instant Home Value Estimate, which uses current market and property price trends to estimate your home’s value with a 90% accuracy rate.Not available
Price/Sqft$341/sqft
Monthly cost
Open Calculator
Description
Welcome to this bright and inviting top-floor condo in Beddington Heights, offering outstanding value with heat, water and sewer included in the condo fees, plus two titled heated underground parking stalls and a separate storage locker. The open-concept layout features a spacious living room with large west-facing windows that fill the home with natural light, and a cozy gas fireplace that makes the space feel warm and comfortable in every season. The kitchen provides excellent counter space, a raised breakfast bar and room for a proper dining area, making it easy to cook, entertain or work from home. The primary bedroom comfortably fits a king-sized bed and includes a walk-in closet, while the second bedroom is ideal for guests, a nursery or a home office. A full 4-piece bathroom and in-suite laundry with additional shelving add everyday convenience. Step out onto the covered west-facing balcony with gas line perfect for year-round BBQs or relaxing with sunset views. This well-managed, pet-friendly (with board approval) building includes common-area maintenance, heat, gas, water, sewer, insurance, professional management, reserve fund contributions and trash removal in the monthly fee. Located close to transit, shopping, schools, Nose Hill Park, Beddington Town Centre, T&T, Safeway, Harvest Hills Crossing and major routes, this home offers a great balance of comfort, convenience and predictable monthly costs. With limited condo inventory in the area, this top-floor unit with two heated stalls is a smart choice for first-time buyers, downsizers or investors. Quick possession is available book your viewing today.
Property Details
Interior
Features
Main Floor
Laundry
8`8" x 6`10"Kitchen
8`7" x 8`6"4pc Bathroom
8`6" x 11`4"Bedroom
10`4" x 9`9"Exterior
Features
Parking
Garage spaces 2
Garage type -
Other parking spaces 0
Total parking spaces 2
Condo Details
Amenities
Elevator(s), Snow Removal, Storage, Trash, Visitor Parking
Inclusions
Property History
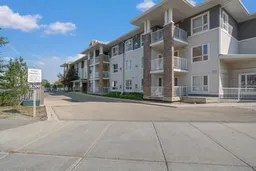 22
22