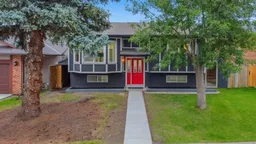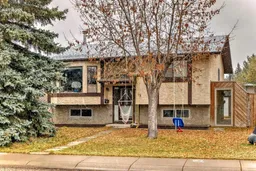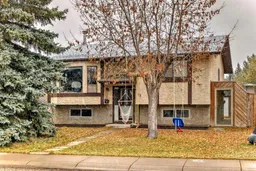Welcome to this stunning, fully renovated bi-level in the desirable community of Beddington Heights!
This home has been upgraded inside and out, featuring new windows, gutters, soffits, and refreshed exterior finishes. Inside, you’ll find a shaker-style kitchen with quartz countertops, premium appliances, and high-end finishes throughout. The main floor offers 3 spacious bedrooms, including a primary suite with a private ensuite, plus a modern common bathroom. The bright lower level hosts a 2-bedroom illegal suite with a separate entrance and its own laundry — ideal for multi-generational living or mortgage helper potential.
Outside, enjoy an oversized garage with an attached shop, complete with its own electrical panel, dedicated hot water tank, 2-ton engine hoist, venting, and plenty of workspace — perfect for hobbyists or someone starting a home-based business. The property also features a new furnace, new water tank, and HRV system, plus covered walkways along both sides of the home leading to the backyard. Close to schools, parks, shopping, and transit, this property is move-in ready and packed with possibilities!
Inclusions: Dishwasher,Electric Stove,Microwave Hood Fan,Refrigerator,Stove(s)
 50
50




