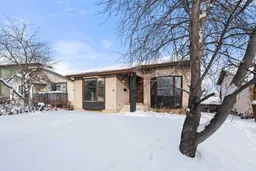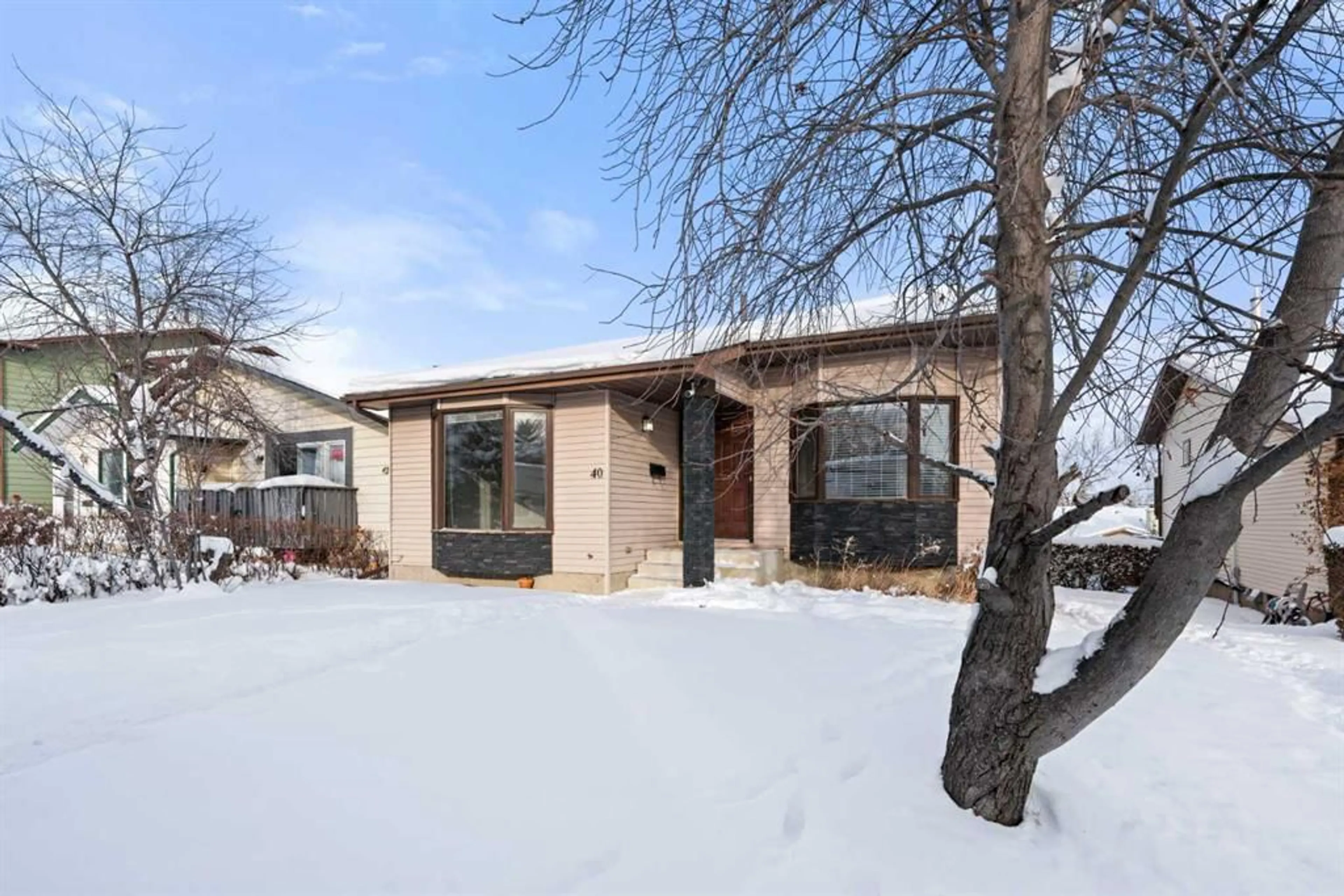***Open House Sunday - January 26, 2025 2-4 pm***Step into the bright and open living area, where high ceilings and large bay windows fill the space with natural light, creating a warm and inviting atmosphere. The kitchen is spacious and functional, featuring stainless steel appliances, plenty of cabinets, and its own bay window for additional natural light. Upstairs, there are three well-sized bedrooms, including the primary bedroom with its own private ensuite and a huge walk-in closet—perfect for all your storage needs. An additional 4-piece bathroom provides convenience for family and guests.
The fully finished basement offers flexibility for rental income or multi-generational living. With its own private entrance, this level includes two bedrooms, a 4-piece bathroom, a complete kitchen, and a laundry area, making it private and practical.
The backyard is a peaceful retreat with a covered patio, perfect for relaxing or entertaining in any season. A double detached garage adds both parking and storage convenience.
Situated close to Nose Hill Park, schools, restaurants, grocery stores, and bus stops, this home is in a fantastic location with everything you need nearby.
This home has been beautifully updated and is ready for you to move in. Whether you’re looking for a family home or an investment property, this one has it all. Schedule your showing today!
Inclusions: Dishwasher,Dryer,Electric Stove,Garage Control(s),Microwave,Microwave Hood Fan,Washer,Window Coverings
 33
33



