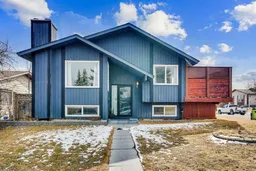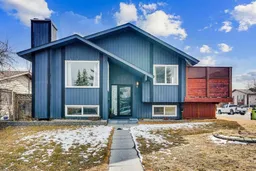Beautifully upgraded corner-lot bi-level with over $160,000 in renovations and a city-registered legal suite! This versatile property at 20 Bermuda Road NW offers exceptional value for both investors and owner-occupiers seeking a mortgage helper.
The home features 6 bedrooms and 4 full bathrooms, including 2 ensuites, along with two fully self-contained suites, each with a private entrance. Recent upgrades include all new windows (with lower-level egress), two new central A/C units, two furnaces, and two fresh-air exchange systems, providing efficient, year-round comfort.
Enjoy a spacious main living area and a large private deck complete with privacy fencing, gazebo, and hot tub—perfect for outdoor entertaining. The oversized detached double garage offers excellent storage or additional rental income potential.
**Rental highlights:
(1) Upper level suite currently runs short-term rental (Airbnb);
(2) Lower legal suite previously rented for $2,000/month;
(3) Garage previously rented for $500/month.
Located in a welcoming, family-friendly neighborhood close to schools, transit, parks, and shopping, this home delivers a rare combination of comfort, flexibility, and strong income potential.
A must-see opportunity—book your showing today!
Inclusions: Central Air Conditioner,Dishwasher,Electric Stove,Range Hood,Refrigerator,Washer/Dryer,Washer/Dryer Stacked
 39
39



