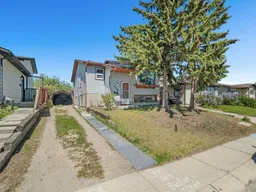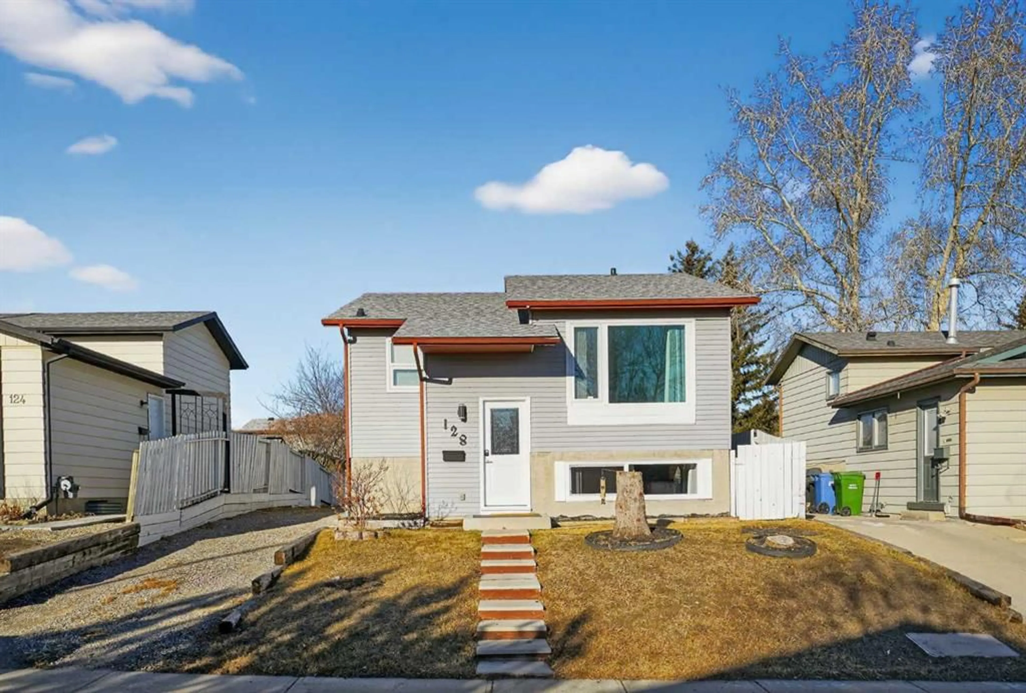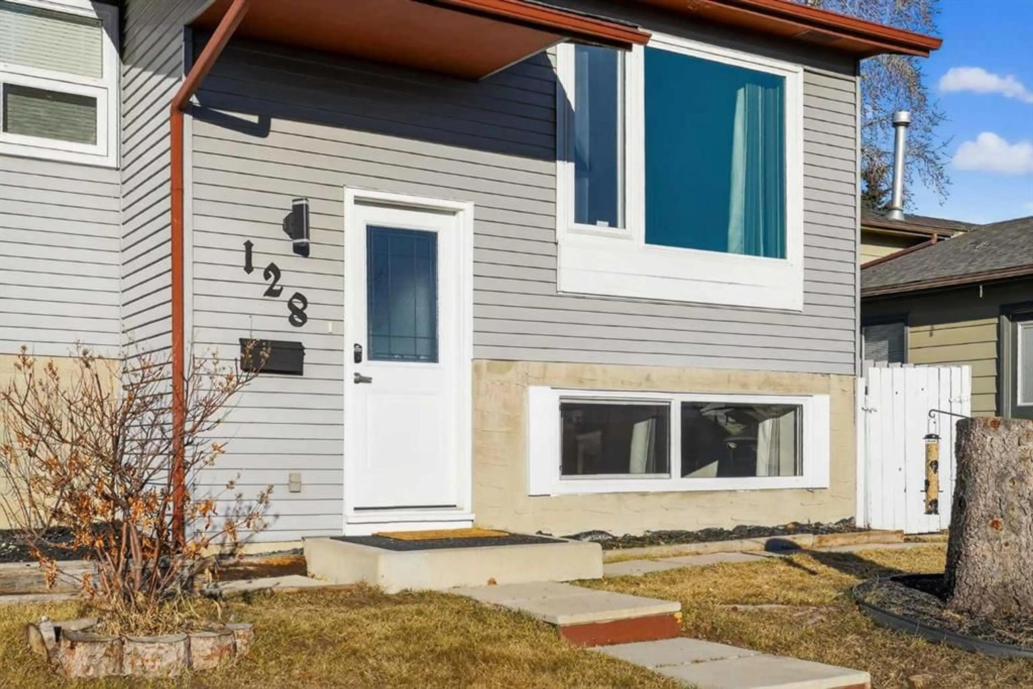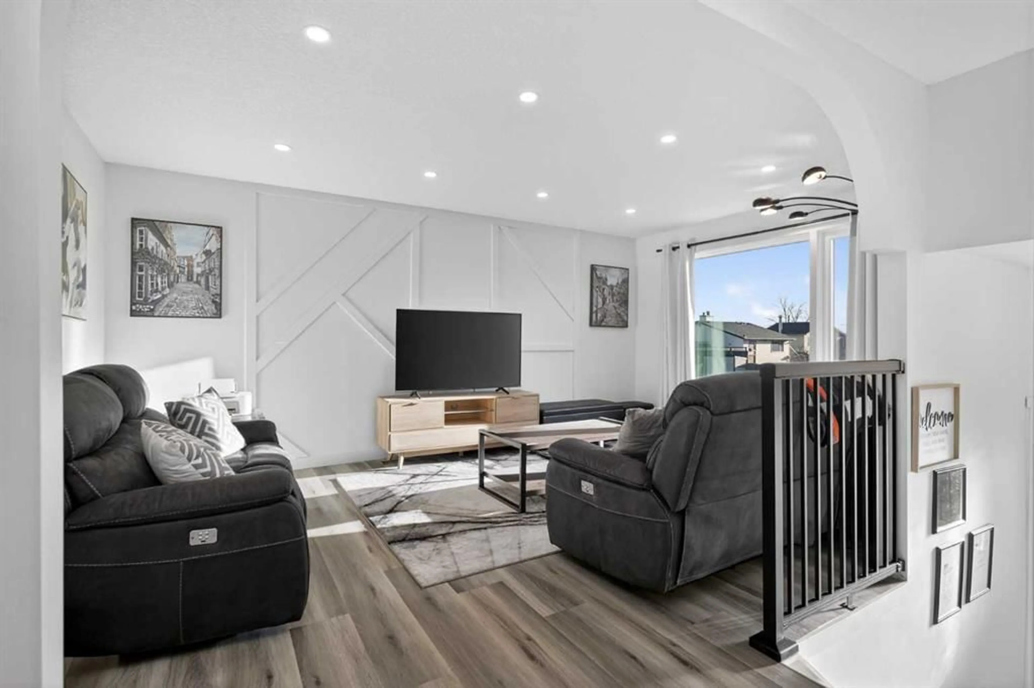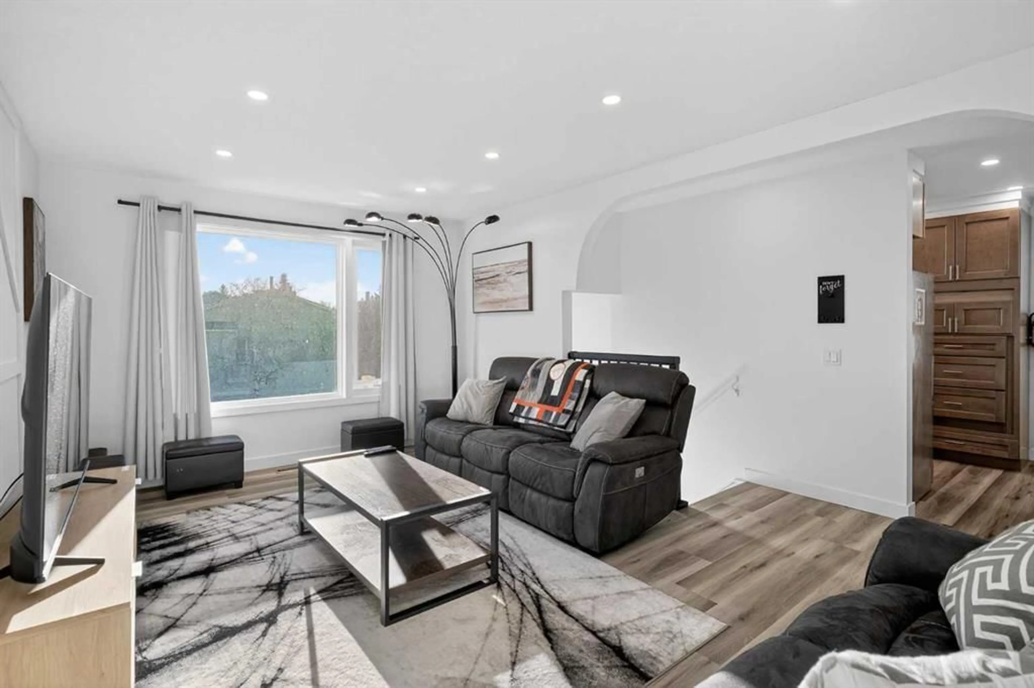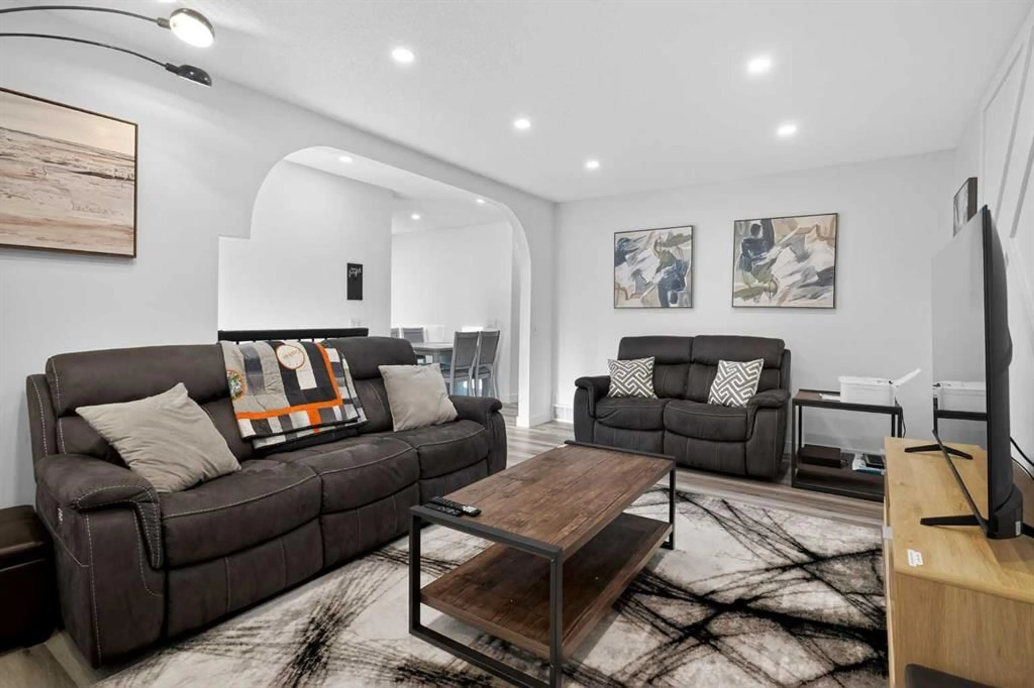128 Bernard Close, Calgary, Alberta T3K 2H3
Contact us about this property
Highlights
Estimated valueThis is the price Wahi expects this property to sell for.
The calculation is powered by our Instant Home Value Estimate, which uses current market and property price trends to estimate your home’s value with a 90% accuracy rate.Not available
Price/Sqft$693/sqft
Monthly cost
Open Calculator
Description
Welcome to this fully updated, beautifully maintained 4-bedroom, 2-bathroom detached bi-level home in the heart of Beddington Heights. Thoughtfully designed with functionality and flexibility in mind, this property offers two bedrooms on the main level and two bedrooms in the fully developed lower level — making it ideal for families, investors, or multi-generational living. The bright upper level features a welcoming living space filled with natural light, a spacious kitchen, and comfortable bedrooms that create a warm, inviting atmosphere. Downstairs, you’ll find a legal suite with its own private living space, kitchen, and bedrooms — perfect for rental income or extended family accommodations. Situated on a quiet street in a well-established community, this home offers easy access to schools, parks, shopping, transit, and major roadways. Whether you’re looking for a smart investment property or a versatile family home with income potential, this Beddington Heights gem delivers exceptional value and opportunity.
Property Details
Interior
Features
Main Floor
Living Room
17`4" x 11`2"Dining Room
9`2" x 5`8"Kitchen
8`8" x 8`1"4pc Bathroom
8`4" x 4`11"Exterior
Features
Parking
Garage spaces -
Garage type -
Total parking spaces 3
Property History
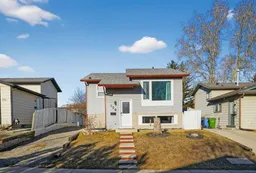 28
28