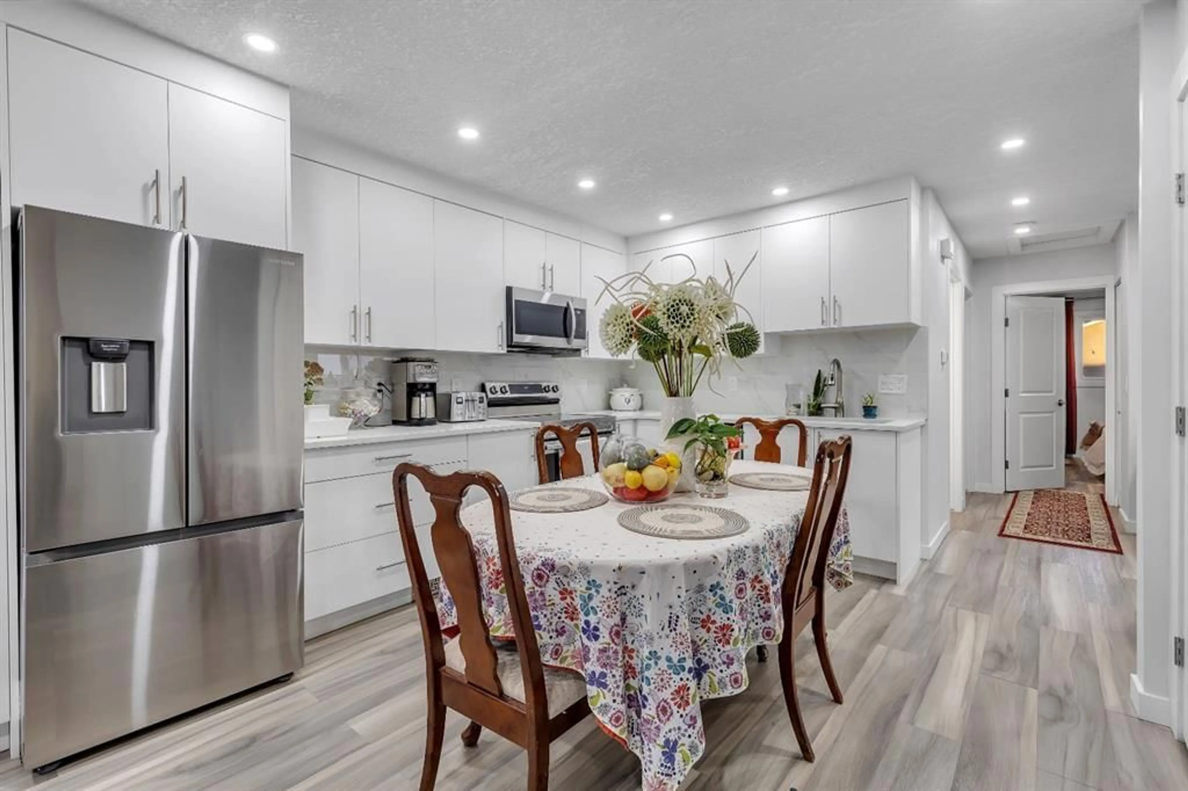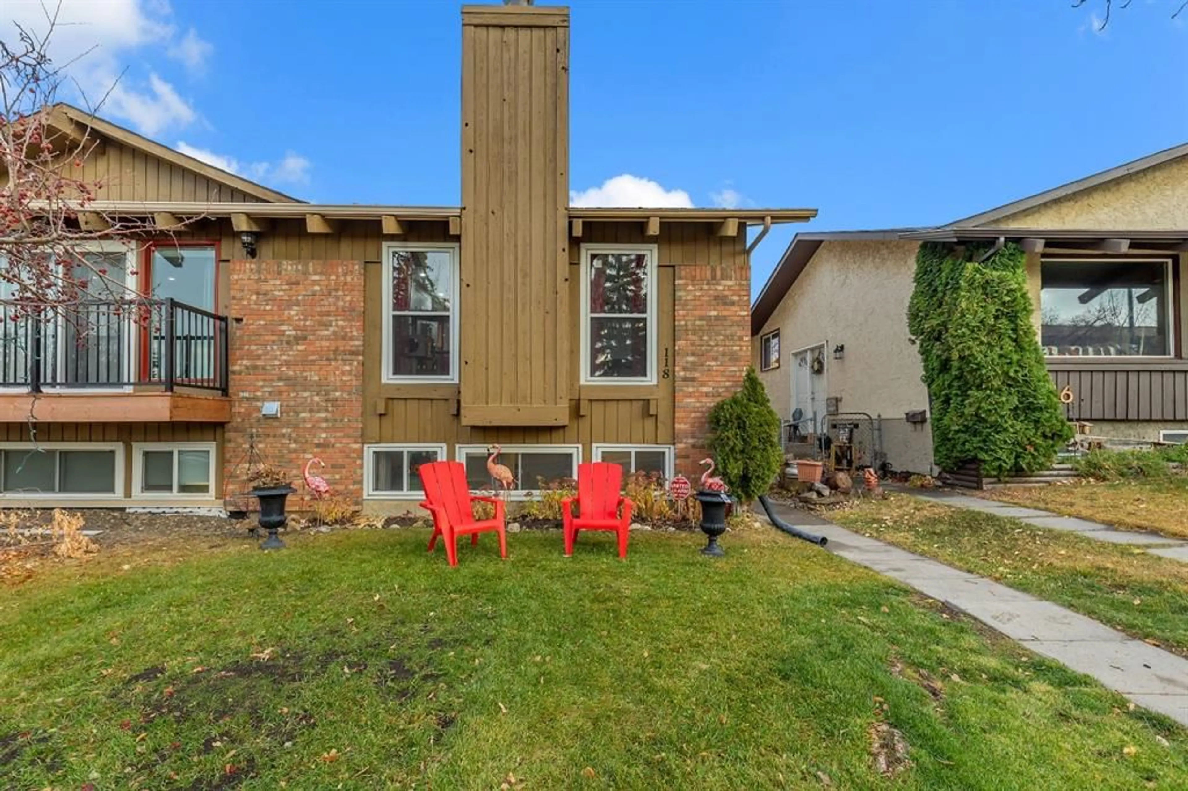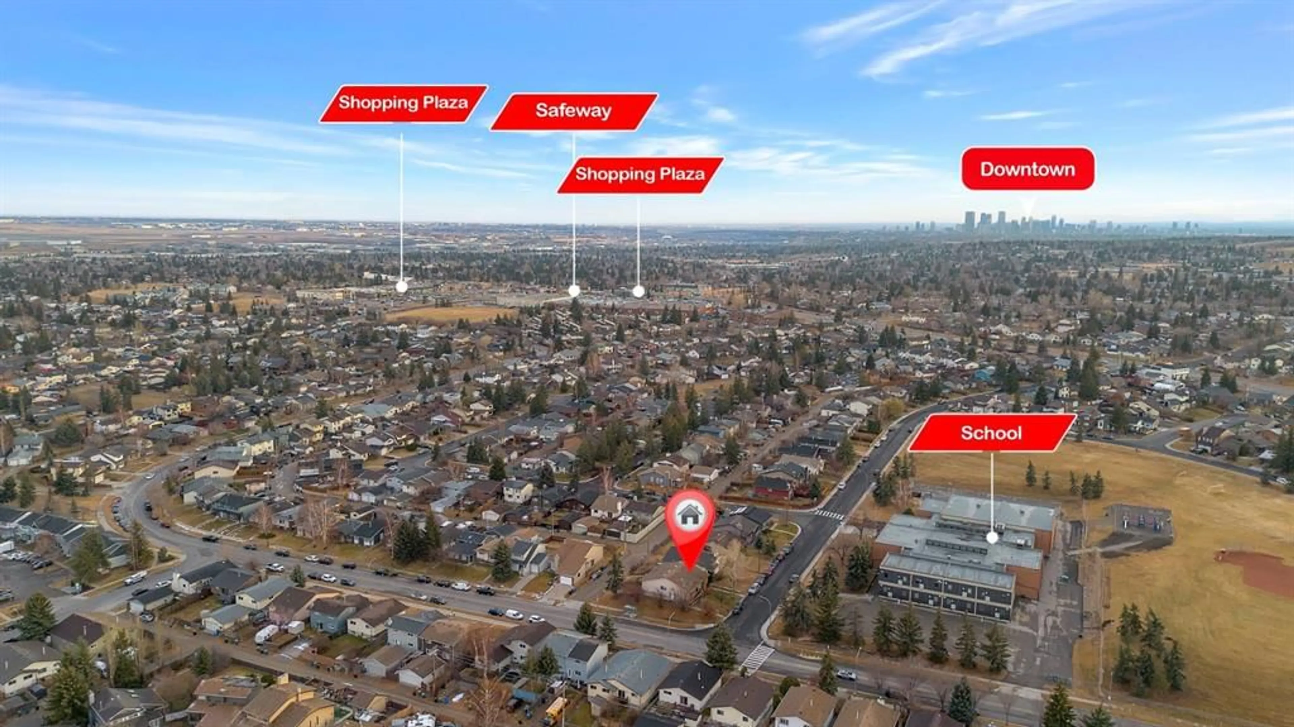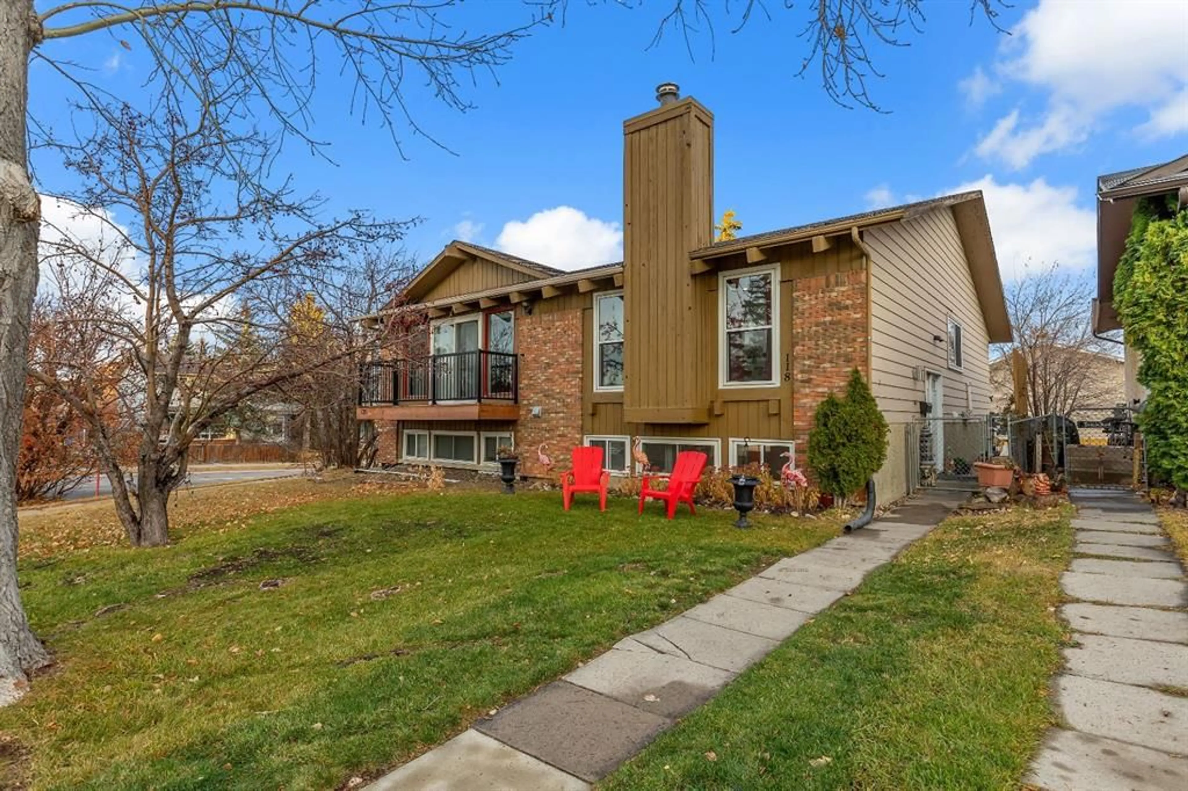118 Bermuda Rd, Calgary, Alberta T3K1G7
Contact us about this property
Highlights
Estimated valueThis is the price Wahi expects this property to sell for.
The calculation is powered by our Instant Home Value Estimate, which uses current market and property price trends to estimate your home’s value with a 90% accuracy rate.Not available
Price/Sqft$553/sqft
Monthly cost
Open Calculator
Description
Price reduced, over $150,000 in renovations in the last 3 years, excellent investment property, positive cash flow, don't wait. Location, Location, Location, right across the street from both public and catholic elementary schools in Beddington Heights. Watch your children walk to school from the front window. This beautifully fully renovated four bedroom, bi-level home is sure to impress from the moment you walk in. Step into the bright common area and head upstairs to the main floor, where you’ll immediately notice the gorgeous vinyl plank flooring that flows seamlessly throughout the entire property. The modern kitchen has been completely updated with new cabinetry, brushed steel hardware, quartz countertops, stainless steel appliances (including a built-in microwave hood fan and dishwasher), and an under mount Kraus sink. The spacious living room features a cozy wood-burning fireplace, perfect for relaxing evenings. Two generously sized bedrooms and a stunning four-piece bathroom with LED lighting complete the main level. Downstairs, to the right, you’ll find the shared laundry area and utility room, which includes two high-efficiency furnaces (replaced about 5 years ago) and a new hot water tank (2024). To the left is the two-bedroom illegal basement suite. You’ll love how bright and open the space feels, thanks to the large windows. The suite’s kitchen features quartz countertops with a breakfast bar, new cabinets, and new stainless steel appliances, including a microwave hood fan and dishwasher. The four-piece bathroom offers plenty of storage behind the mirror. Recent upgrades include: All exterior windows and doors replaced (Nov 2021), New interior doors and closet doors, New baseboards, trim, recessed lighting, knock-down ceilings, freshly painted up and down. Moen faucets throughout the home, high-quality 6mm concrete-core vinyl plank flooring. All renovations have been completed within the last 3 years. Be sure to check out the 3D tour for a complete walkthrough of this stunning property. The basement suite is currently illegal but has separate heating and meets many of the key requirements—making it an excellent candidate to legalize. The back yard is fenced with a walkway to the alley, a storage shed, mature raspberries, strawberries and has always been well groomed. Call today and book a showing on your new home.
Property Details
Interior
Features
Basement Floor
Bedroom
8`9" x 10`7"Game Room
18`8" x 14`10"Kitchen
8`3" x 10`9"Bedroom
9`6" x 11`6"Exterior
Parking
Garage spaces -
Garage type -
Total parking spaces 1
Property History
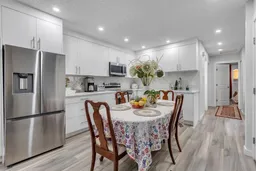 50
50
