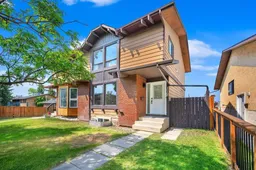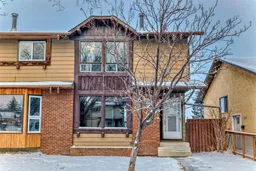4 BEDROOMS | 3.5 BATHROOMS | 1 BEDROOM ILLEGAL SUITE | SEPERATE WASHER DRYER | CONCRETE PARKING PAD | SIDE ENTRANCE FOR THE BASEMENT | Fully Renovated 2-Storey Semi-Detached Home in Sought-After Beddington Hills!
Welcome to this beautifully updated and move-in-ready semi-detached home located in the heart of Beddington Hills, one of Calgary’s most established and family-friendly communities. This stylish 2-storey home offers over 1,700 sq ft of developed living space, thoughtfully renovated from top to bottom with high-quality finishes and modern touches throughout.
The main floor greets you with a bright and welcoming living room, featuring a custom feature wall that adds character and charm. The open-concept layout flows seamlessly into the dining area, perfect for family meals or entertaining guests. The fully renovated kitchen is a showstopper, complete with brand new cabinets, a central kitchen island with seating, and gleaming stainless steel appliances. The sleek vinyl flooring throughout the main level adds durability and modern appeal. A brand new 2-piece bathroom and convenient pantry complete the main floor layout.
Upstairs, you'll find three generously sized bedrooms, all with tasteful updates. The spacious primary bedroom features its own newly renovated 3-piece ensuite bathroom and a large walk-in closet. The two additional bedrooms offer plenty of space for family or guests, and both have been refreshed with plush brand new carpeting. A stylishly updated shared 4-piece bathroom and separate laundry area with washer and dryer add extra convenience on the upper level.
The fully developed basement features a private separate entrance, making it ideal for multi-generational living or potential rental income. The illegal basement suite includes a good-sized bedroom, a full kitchen area, living space, and updated vinyl flooring throughout.
This home is located just steps away from schools, public transit, shopping centres, parks, and other essential amenities. Whether you're a growing family, a first-time homebuyer, or an investor, this renovated gem offers both comfort and opportunity in a prime location.
Don’t miss your chance to own this stunning home in Beddington Hills—schedule your private showing today!
Inclusions: Dishwasher,Electric Stove,Range Hood,Refrigerator,Washer/Dryer
 50
50



