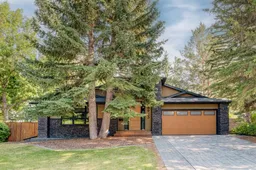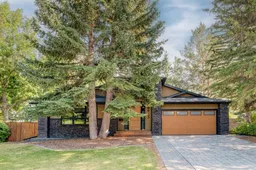Nestled in the heart of the sought-after Bayview community, this extensively renovated 4,265 square foot (total) 5-bedroom home sits on a spacious 81 x 120-foot lot, surrounded by mature trees and lush landscaping. Professionally renovated in 2015 and again in 2017, this timeless home has been beautifully designed and meticulously maintained. As you approach the house along the stamped concrete driveway, you'll notice the full exterior renovation featuring stone, wood, and stucco siding, along with new garage doors and a new roof. The welcoming front entryway offers a fitting introduction to the stunning interior. The central foyer is flanked by a bright, naturally lit great room with a fireplace. The home boasts hardwood flooring, high-end fixtures, plush carpet, designer lighting and window treatments, an audio system, and custom cabinetry throughout. The living room seamlessly connects to the chef's kitchen, which features Viking and Bosch appliances and an expansive island. The formal dining room, complete with a second fireplace, is perfect for family gatherings and conveniently connects to the kitchen. Overlooking the expanse of the backyard, the light-filled family room with vaulted, beamed ceilings is truly impressive. Adjacent to the family room is a versatile space that can serve as a gym, office, or flex space. The main floor includes three luxuriously appointed bedrooms, including a large master suite with a walk-in closet and ensuite bathroom. Retreat to the lower level, where you will find three additional bedrooms, a large entertainment and games room, a theatre room, and a potential wine cellar. The large, private backyard oasis is perfectly manicured and includes a stamped concrete patio, a wood deck, and ample greenspace. For added conveninece an attached double car garage provides the luxury of indoor parking. This home is ideally located, providing easy access to the walking paths along the Glenmore Reservoir. It's close to great schools, Rockyview Hospital, the endless amenities of Glenmore Landing, and only 10 minutes from downtown. This home is truly one of a kind. Don’t miss it!
Inclusions: Central Air Conditioner,Dishwasher,Dryer,Garage Control(s),Gas Range,Microwave,Refrigerator,Washer
 37Listing by pillar 9®
37Listing by pillar 9® 37
37 Listing by pillar 9®
Listing by pillar 9®



