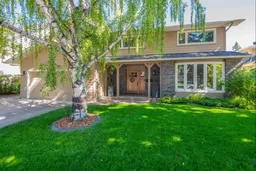Sold for $···,···
•
•
•
•
Contact us about this property
Highlights
Sold since
Login to viewEstimated valueThis is the price Wahi expects this property to sell for.
The calculation is powered by our Instant Home Value Estimate, which uses current market and property price trends to estimate your home’s value with a 90% accuracy rate.Login to view
Price/SqftLogin to view
Monthly cost
Open Calculator
Description
Signup or login to view
Property Details
Signup or login to view
Interior
Signup or login to view
Features
Heating: Forced Air,Natural Gas,Wood Stove
Cooling: Central Air
Basement: Finished,Full
Exterior
Signup or login to view
Features
Patio: Balcony(s),Front Porch,Patio
Parking
Garage spaces 2
Garage type -
Other parking spaces 4
Total parking spaces 6
Property History
Aug 30, 2024
Sold
$•••,•••
Stayed 65 days on market 50Listing by pillar 9®
50Listing by pillar 9®
 50
50Property listed by Real Estate Professionals Inc., Brokerage

Interested in this property?Get in touch to get the inside scoop.


