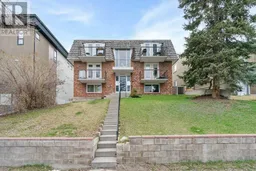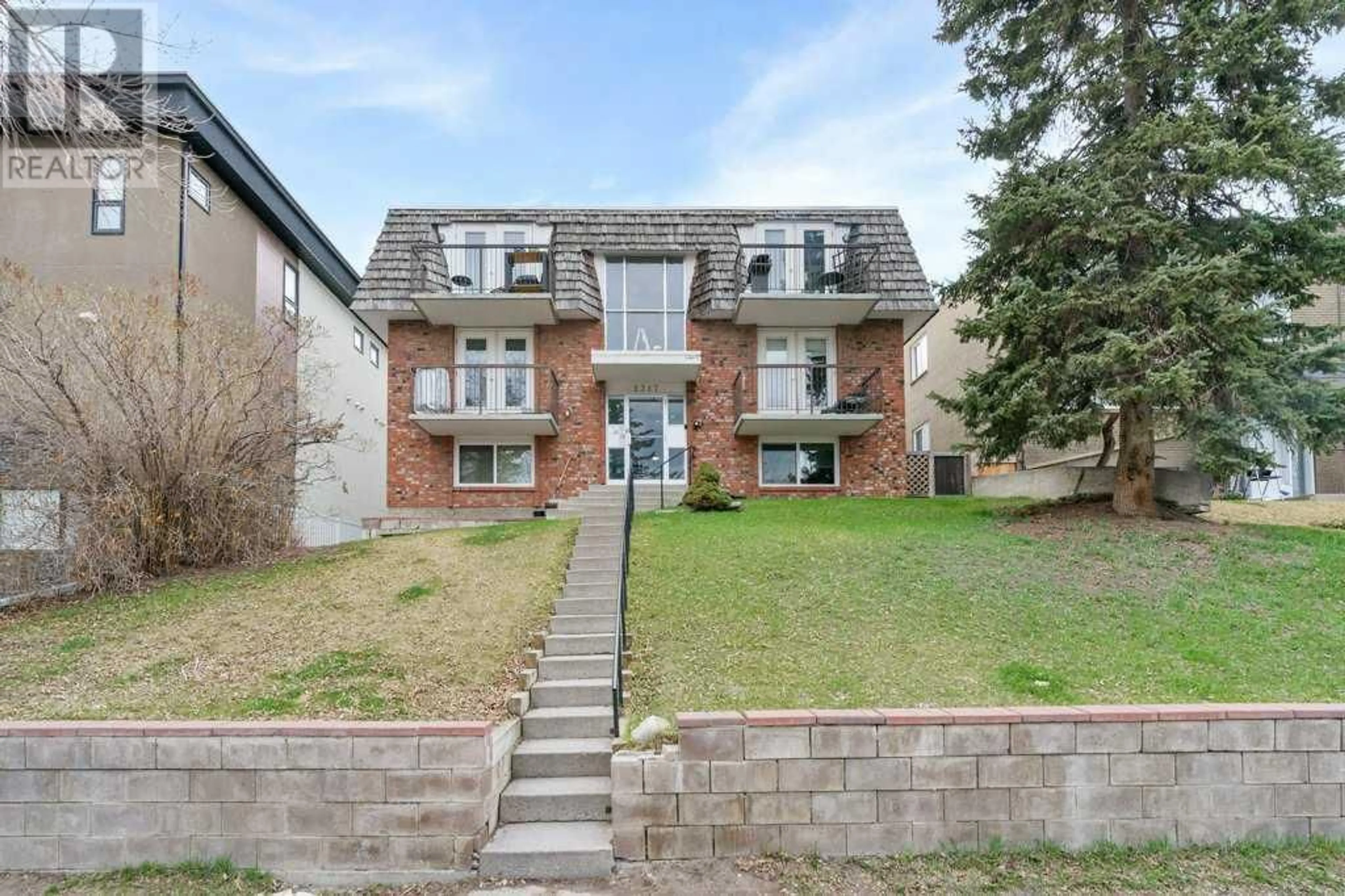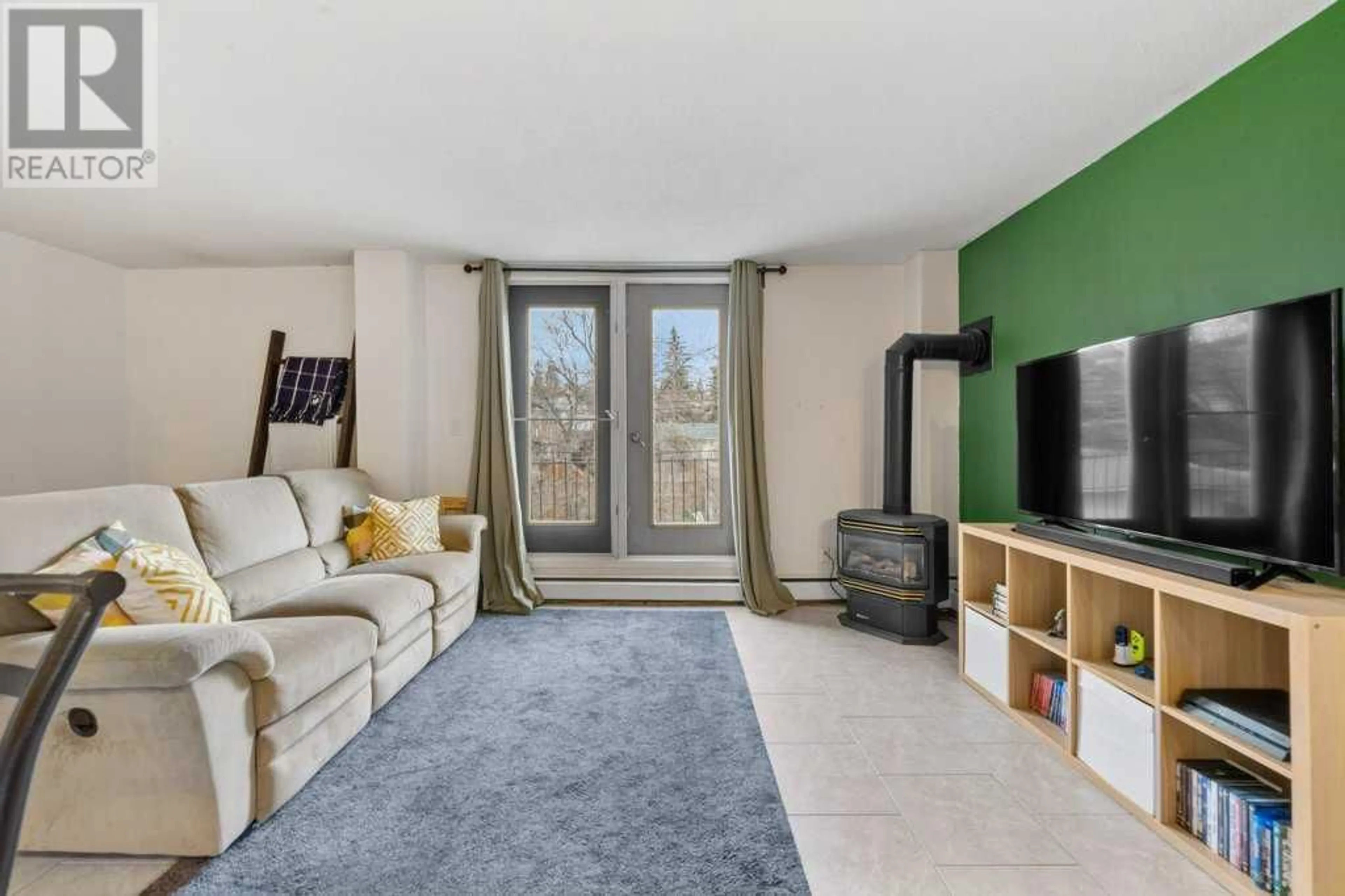303 2317 17A Street SW, Calgary, Alberta T2T4S2
Contact us about this property
Highlights
Estimated ValueThis is the price Wahi expects this property to sell for.
The calculation is powered by our Instant Home Value Estimate, which uses current market and property price trends to estimate your home’s value with a 90% accuracy rate.Not available
Price/Sqft$337/sqft
Days On Market18 days
Est. Mortgage$1,129/mth
Maintenance fees$499/mth
Tax Amount ()-
Description
*Back on market due to Financing* Step into the heart of Bankview and discover your fully updated and lovingly maintained 2-bedroom haven! This top-floor unit boasts a cozy gas fireplace and easy-to-maintain laminate flooring throughout the two bedrooms. The open concept living room, dining area, and kitchen create a welcoming space for relaxation and entertainment. The charming kitchen features modern stainless steel appliances, quartz counters, subway tile backsplash, a convenient breakfast bar, ample pantry space, and modern pendant lighting, making meal prep a joyous affair. Indulge in the luxurious 4-piece bathroom featuring a deep soaker tub, adding a touch of elegance. Enjoy summer evenings on the cute west-facing balcony, perfect for hosting BBQs or simply soaking up the sun. With two spacious bedrooms and an extra in-suite storage closet, you'll have plenty of room! All windows in the unit have recently been replaced. All utilities other than internet included in condo fees. Laundry hook up in unit. The best parking stall in the building, mostly covered parking stall closest to the side door entrance. Prime location with easy access to public transportation, playgrounds, tennis courts, and the nearby dog park. Plus, with 17th Ave and Mardaloop just a stone's throw away, you'll have endless dining, shopping, and entertainment options right at your fingertips! Don't miss out on this fantastic opportunity to own your slice of urban paradise in one of Calgary's most vibrant neighborhoods! (id:39198)
Property Details
Interior
Features
Main level Floor
Dining room
7.42 ft x 5.33 ftLiving room
12.75 ft x 19.42 ftKitchen
7.42 ft x 10.42 ftPrimary Bedroom
10.00 ft x 13.58 ftExterior
Parking
Garage spaces 1
Garage type -
Other parking spaces 0
Total parking spaces 1
Condo Details
Amenities
Laundry Facility
Inclusions
Property History
 27
27



