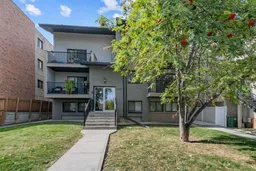Sold 42 days ago
2407 17 St #6, Calgary, Alberta T2T4M9
In the same building:
-
•
•
•
•
Sold for $···,···
•
•
•
•
Contact us about this property
Highlights
Sold since
Login to viewEstimated valueThis is the price Wahi expects this property to sell for.
The calculation is powered by our Instant Home Value Estimate, which uses current market and property price trends to estimate your home’s value with a 90% accuracy rate.Login to view
Price/SqftLogin to view
Monthly cost
Open Calculator
Description
Signup or login to view
Property Details
Signup or login to view
Interior
Signup or login to view
Features
Heating: Baseboard
Exterior
Signup or login to view
Features
Patio: Deck
Balcony: Deck
Parking
Garage spaces -
Garage type -
Total parking spaces 1
Condo Details
Signup or login to view
Property History
Nov 7, 2025
Sold
$•••,•••
Stayed 37 days on market 23Listing by pillar 9®
23Listing by pillar 9®
 23
23Property listed by Real Estate Professionals Inc., Brokerage

Interested in this property?Get in touch to get the inside scoop.


