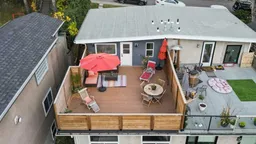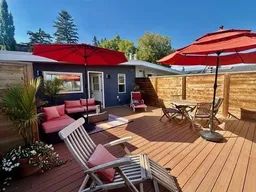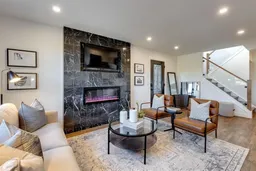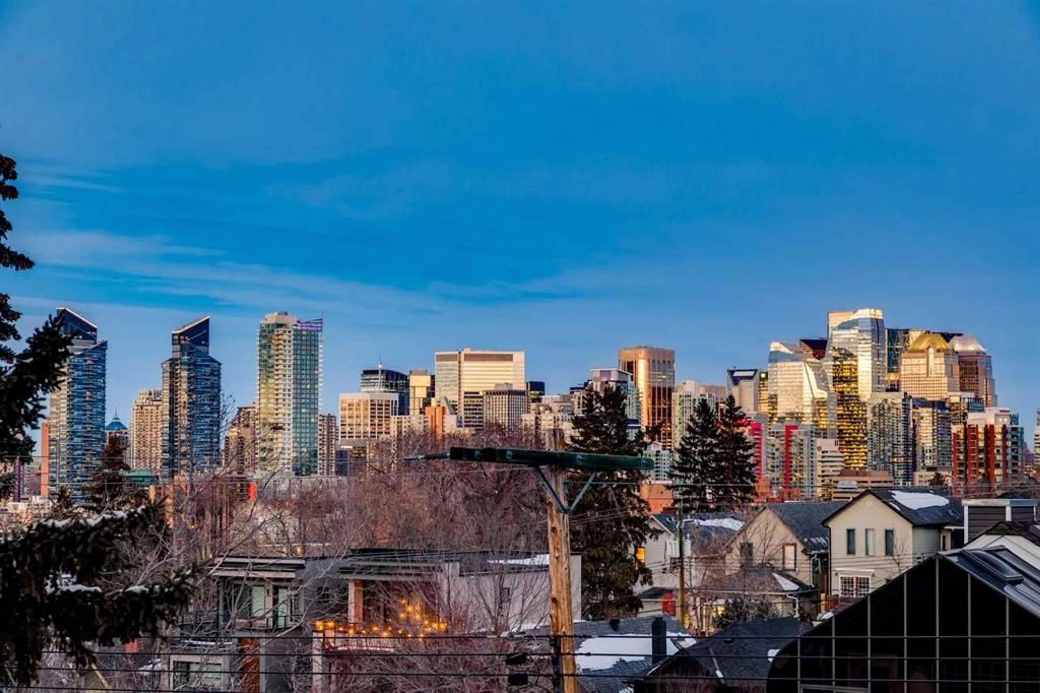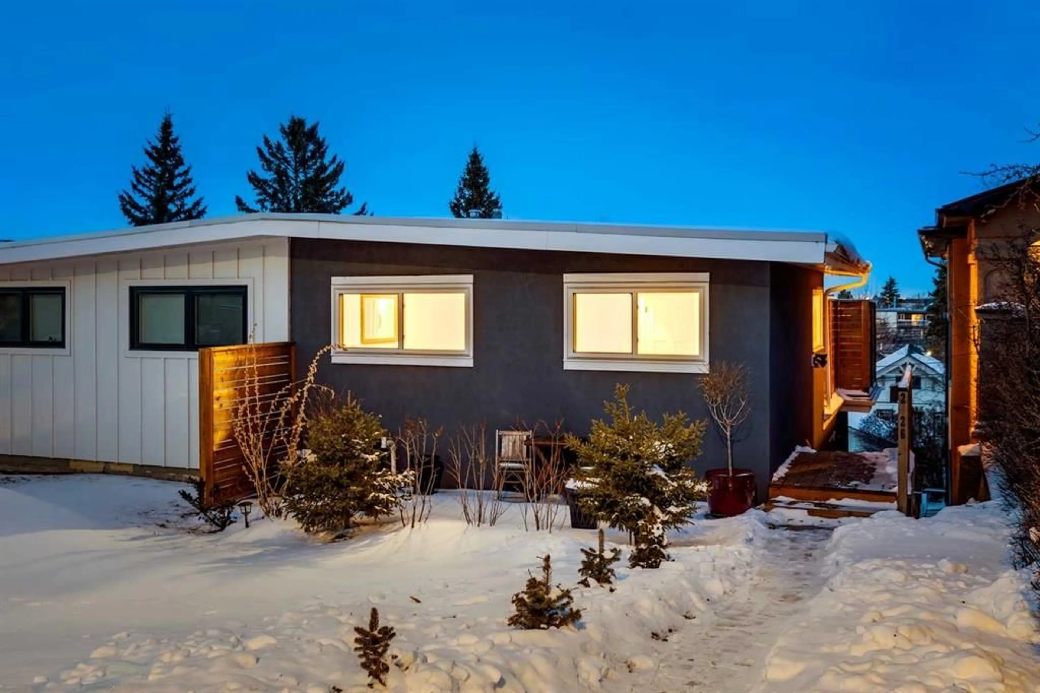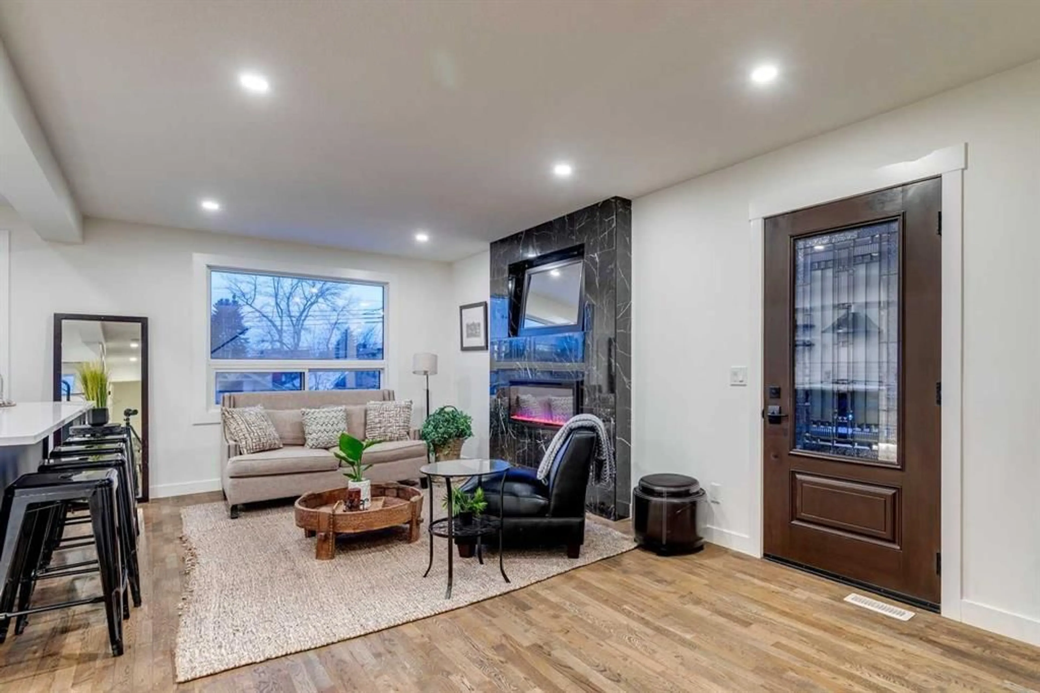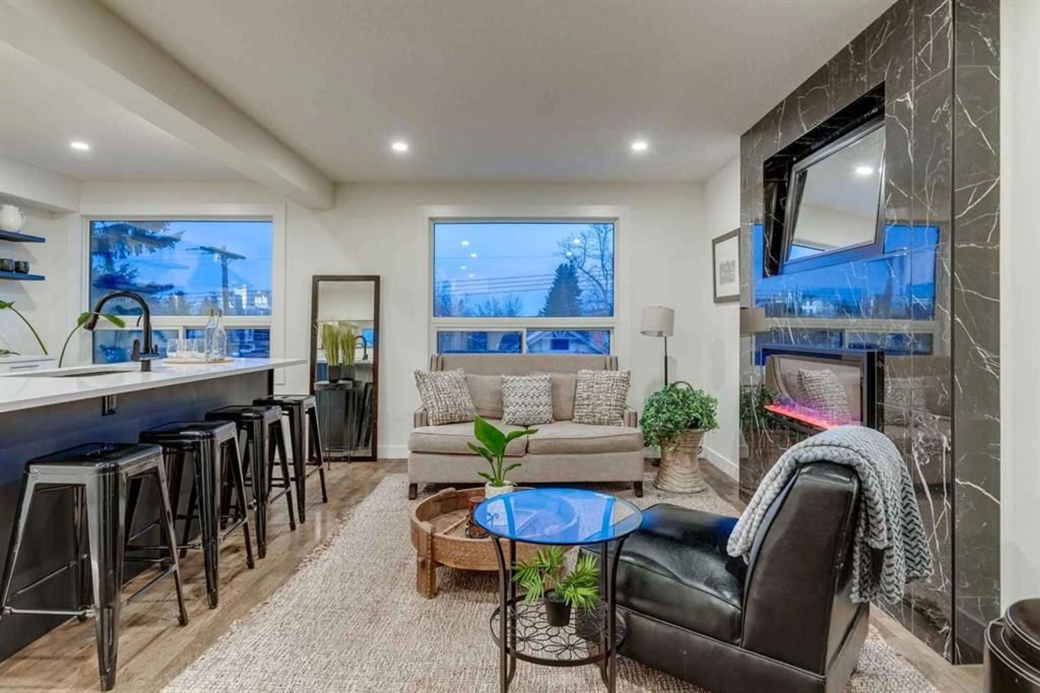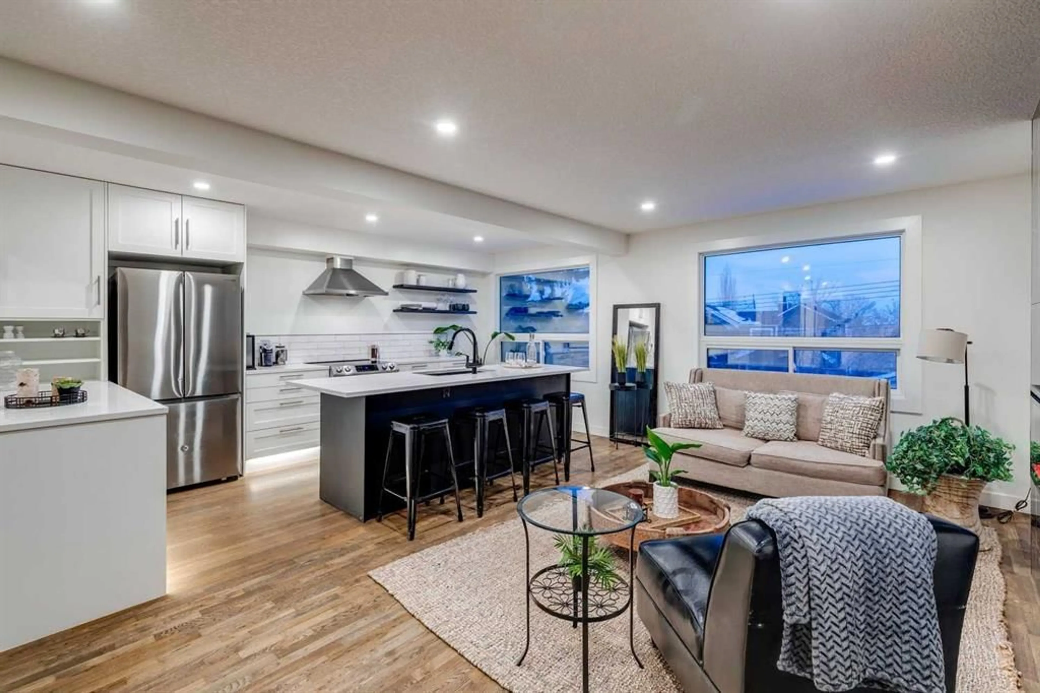2126 18A St, Calgary, Alberta T2T 4W2
Contact us about this property
Highlights
Estimated valueThis is the price Wahi expects this property to sell for.
The calculation is powered by our Instant Home Value Estimate, which uses current market and property price trends to estimate your home’s value with a 90% accuracy rate.Not available
Price/Sqft$589/sqft
Monthly cost
Open Calculator
Description
This fully renovated 1431 sq ft home offers the quintessential rooftop entertaining experience beneath the city skyline. Situated in Calgary’s highly sought-after inner-city community of Bankview, the home features an expansive 450 sq. ft. private rooftop patio boasting panoramic views extending across the downtown core. This rooftop space serves as an exceptional venue for any occasion, from summer soirées and barbecues to enjoying evening cocktails or relaxing during leisure time. The interior showcases a modern, sophisticated layout, comprising three bedrooms and two fully remodeled bathrooms, ideal for various uses such as co-habitation, a dedicated home office, or a creative studio. The open-concept kitchen is designed for social interaction, featuring quartz countertops, stainless steel appliances, and island seating that seamlessly connects with the bright, airy living room, complete with an electric fireplace and a stylish feature wall. The upper level provides access to two bedrooms and a full bathroom, both conveniently linked to the private rooftop retreat. The main floor includes an additional bedroom or office, a second full bathroom, and a practical mudroom. The walkout basement opens onto a landscaped yard, enhanced with mature fruit trees, providing an ideal setting for outdoor gatherings or tranquil repose. A heated garage offers enhanced versatility, suitable for use as a gymnasium, studio, or workspace. Additional amenities include two separate washer/dryer hookups located on the main floor and in the walkout basement. This home was extensively remodeled and renovated in the last 5 years which includes: All plumbing and electrical including new furnace and hot water tank. Completely remodeled kitchen and bathrooms, new composite deck and all exterior redone such as stucco, stairs, fence and landscaping. All windows and doors, interior exterior doors replaced, new flooring, all new drywall inside with new insulation inside the walls, LED pot-lights with dimmers, stair and cabinet toe kick lighting and so much more.
Property Details
Interior
Features
Main Floor
Kitchen With Eating Area
16`7" x 8`6"Living Room
20`4" x 10`4"Bedroom
13`0" x 10`3"Laundry
3`2" x 3`1"Exterior
Features
Parking
Garage spaces 1
Garage type -
Other parking spaces 2
Total parking spaces 3
Property History
 40
40