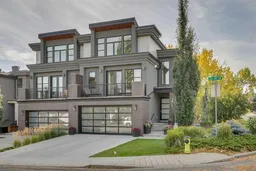Welcome to an inner-city English garden living - with 2,847 sq ft of luxury situated in the vibrant community of Bankview. Offering 5 bedrooms throughout, this semi-detached walk-out home is perfect as an executive and/or family home. Built by luxury builder Grandscape Homes with superior finishes and completed by interior designer Denise Panagakos, this stunning home blends contemporary design with comfortable living finishes. The S & W facing main level has 10 ft ceilings, a two-storey front foyer and floor to ceiling windows, flooding the home with natural light. The gourmet kitchen has a large island with breakfast bar, pantry plus amazing storage. Top end appliances include a 5 burner Wolf Cooktop, dual Wolf wall ovens (one convection) and an integrated Sub-Zero fridge. The open living/dining area with gas fireplace leads to a south facing balcony through large sliding doors. On the 2nd floor, French doors lead to the private primary suite that occupies the entire level. Complete with a gas fireplace, a large walk-in closet, and a north facing balcony with downtown views. The 5-pc ensuite has a soaking tub, double vanity, a large steam-shower, and heated flooring. The 3rd level has 2 large bedrooms, both with walk-in closets. This floor also includes a 5-pc bathroom and a laundry room with sink and storage. On the 4th level is a very large loft bedroom/suite with downtown views and a 4-pc bathroom - perfect as a bedroom, office space or living area. The fully finished walk-out level has heated polished concrete floors, a 5th bedroom or office, and a 3-pc bathroom with an oversized walk-in shower. This level is the perfect entertaining area with a wet bar and wine room off the sitting area and walk-out covered patio. The sunny south facing back yard is professionally landscaped with plenty of shrubs and trees creating a private and quiet oasis. Backing directly onto a city park the home's multiple outdoor living spaces will bring the outside in, either from the main living area balcony, or the large lower patio. Throughout the entire home you will find custom millwork cabinets providing ample storage. This clean air home has high efficiency heating/ventilation and includes central air conditioning. The double attached finished garage also has heated floors. Its minutes to downtown and walking distance to the shops, restaurants and amenities of either 17th Avenue or Marda Loop - also close to Mount Royal, Downtown Core, University of Calgary, Foothills Hospital Campus, SAIT & Kensington. Experience both quiet park and vibrant inner city living & book a showing with your realtor today!
Inclusions: Built-In Refrigerator,Central Air Conditioner,Dishwasher,Double Oven,Dryer,Garage Control(s),Garburator,Gas Cooktop,Microwave,Range Hood,Washer,Window Coverings,Wine Refrigerator
 49Listing by pillar 9®
49Listing by pillar 9® 49
49

