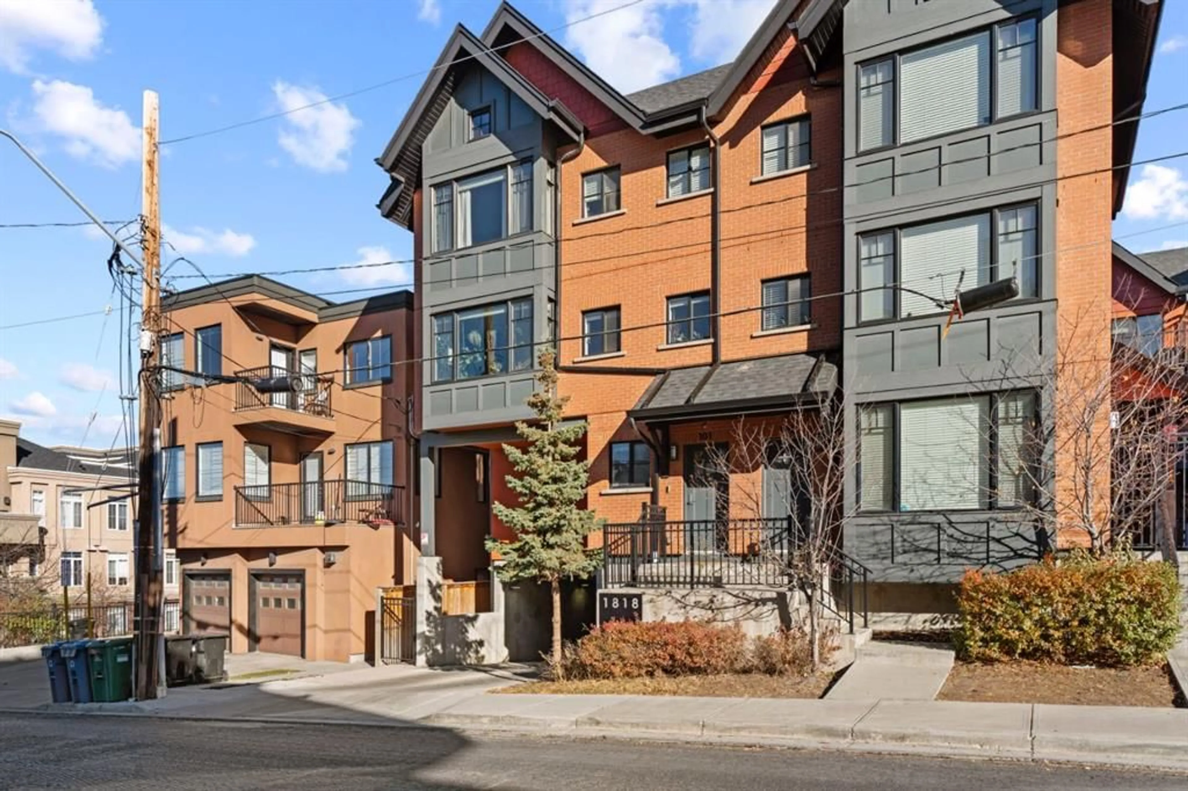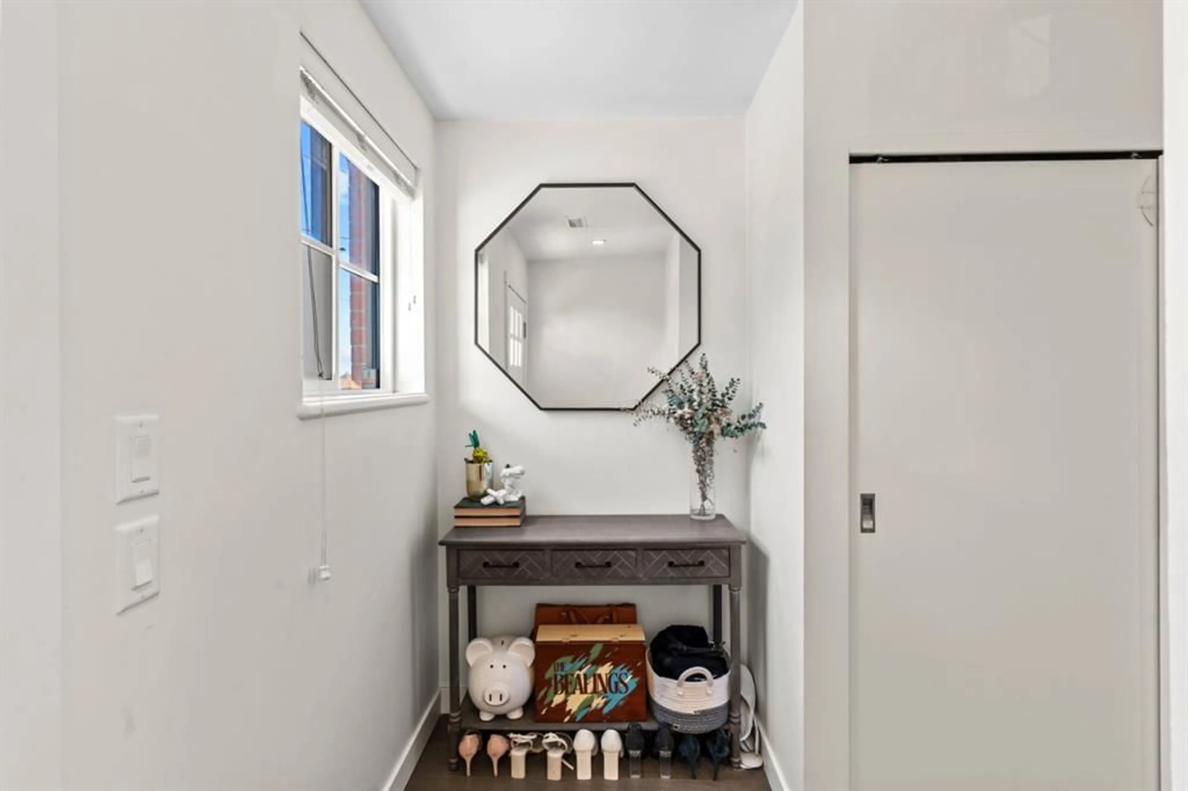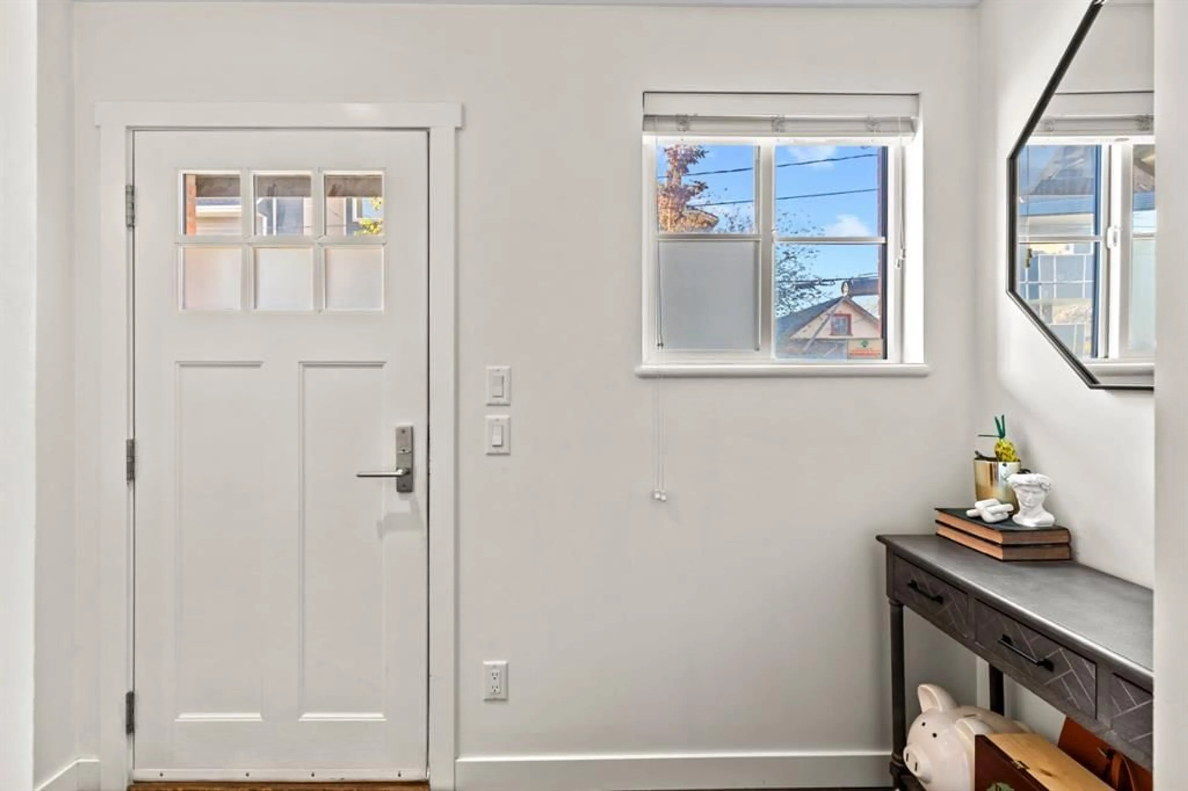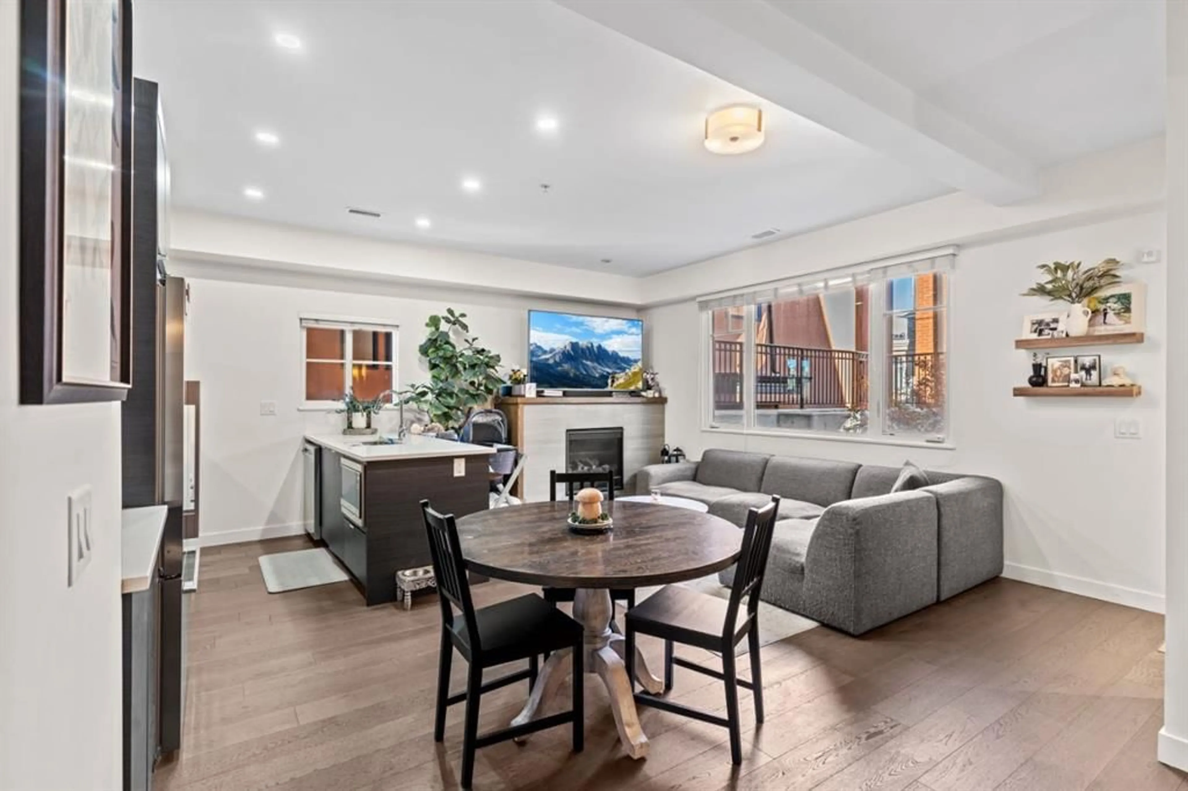1818 14A St #101, Calgary, Alberta T2T 3W6
Contact us about this property
Highlights
Estimated valueThis is the price Wahi expects this property to sell for.
The calculation is powered by our Instant Home Value Estimate, which uses current market and property price trends to estimate your home’s value with a 90% accuracy rate.Not available
Price/Sqft$335/sqft
Monthly cost
Open Calculator
Description
Welcome to Urban Living at Its Finest — Just Steps from 17th Avenue Situated on the edge of Calgary’s vibrant Beltline, this spacious and beautifully maintained townhome offers the perfect blend of style, comfort, and inner-city convenience. With shopping, cafés, restaurants, and nightlife of 17th Avenue only moments from your doorstep, this location delivers the full downtown lifestyle while still offering the privacy and space of townhome living. Thoughtfully designed across four levels, this home features three exceptionally large bedrooms, including a top-floor primary retreat complete with dramatic lofted ceilings, a generous walk-in closet, and a spa-inspired ensuite showcasing a deep soaker tub, floating glass shower, and access to your private rooftop balcony. The second level offers two oversized bedrooms, a full bathroom, and convenient laundry facilities—perfect for families, guests, or flexible living arrangements. The open-concept main floor is ideal for both everyday living and entertaining. Enjoy a dedicated dining area, a welcoming living room centred around a modern tiled fireplace, and a beautifully appointed kitchen featuring quartz countertops, abundant cabinetry, stainless steel appliances, and a gas range. Just off the main level, the back patio leads to a serene courtyard space complete with a gas line for your BBQ and plenty of room for outdoor seating. The lower level provides additional storage and private access to the secure, heated underground parkade, where an assigned parking stall offers year-round convenience and peace of mind. With its generous layout, stylish upgrades, and unbeatable proximity to 17th Avenue and downtown, this townhome delivers exceptional value and an elevated inner-city lifestyle.? Book your private showing today and discover urban living at its best.
Property Details
Interior
Features
Main Floor
2pc Bathroom
5`7" x 3`0"Exterior
Features
Parking
Garage spaces -
Garage type -
Total parking spaces 1
Property History
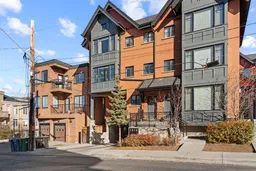 33
33
