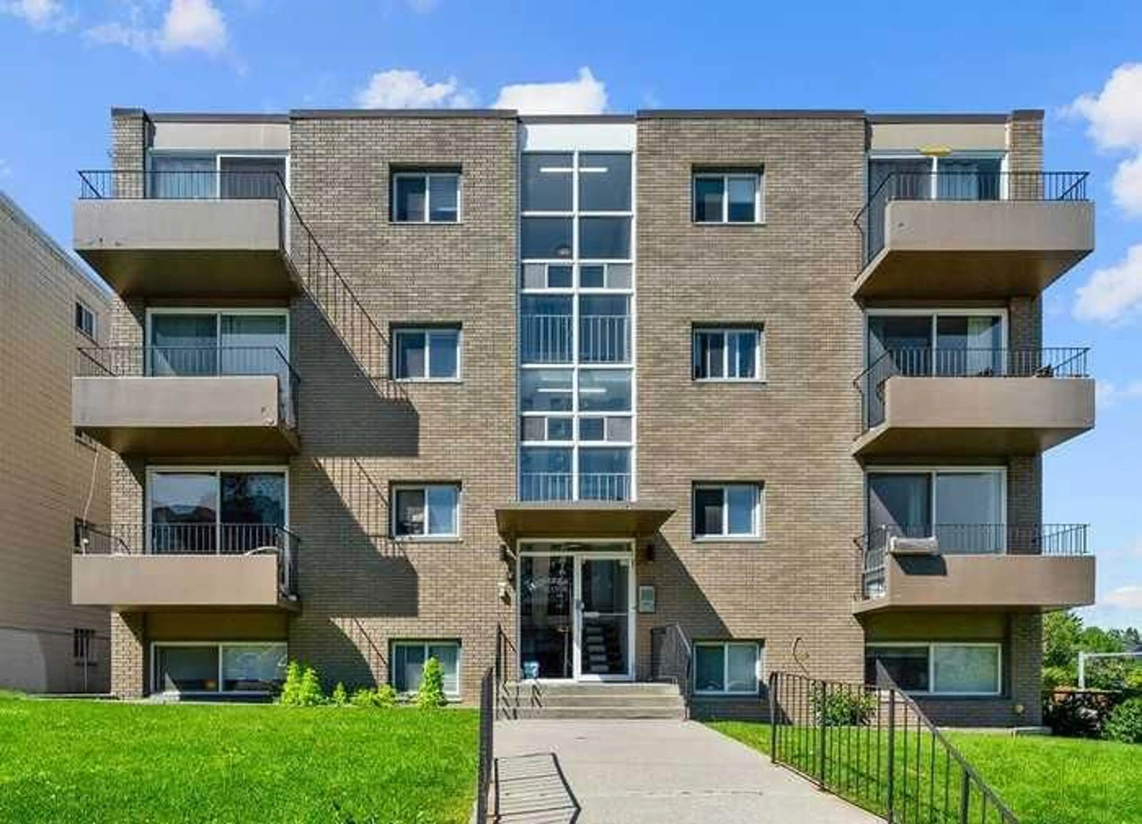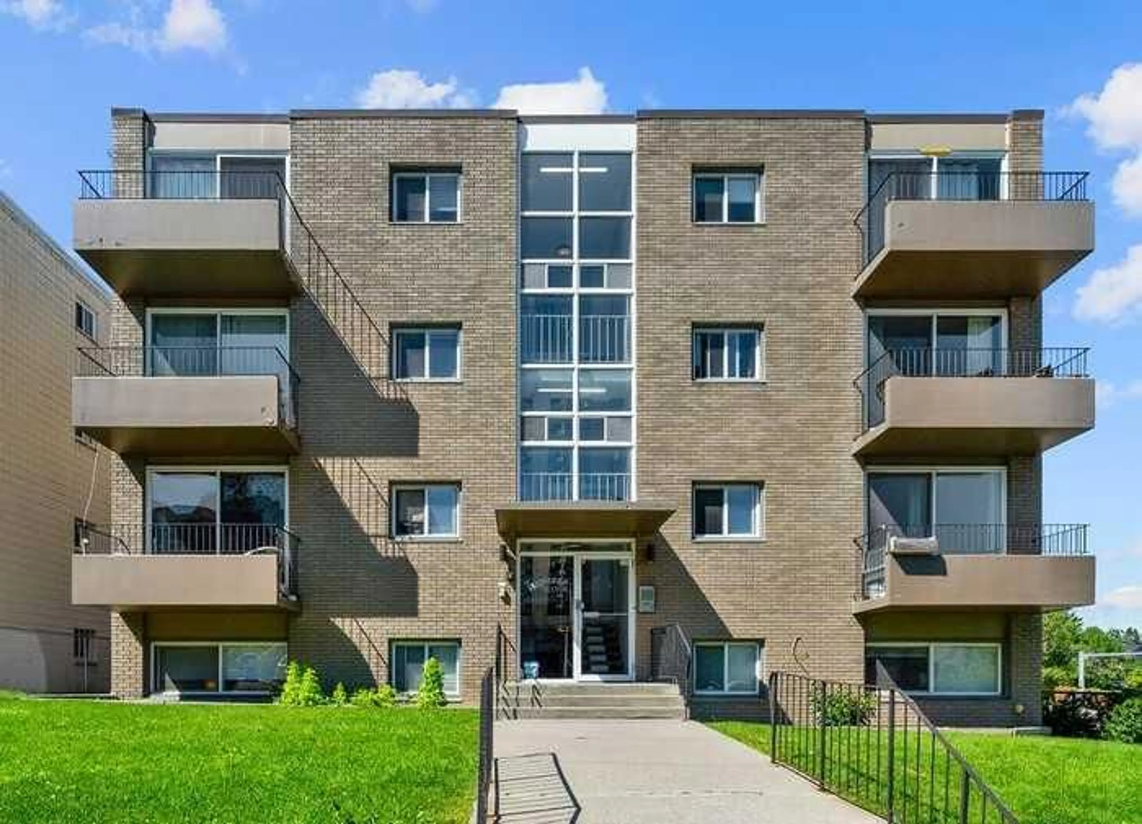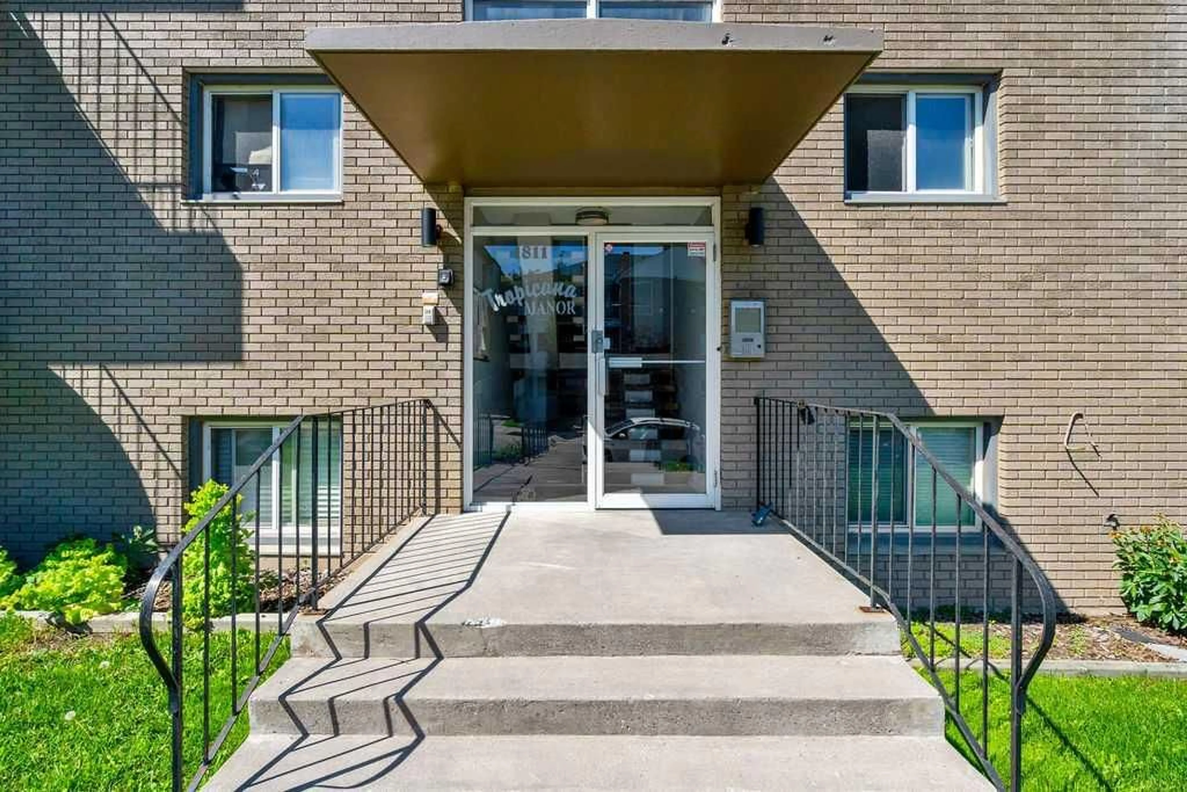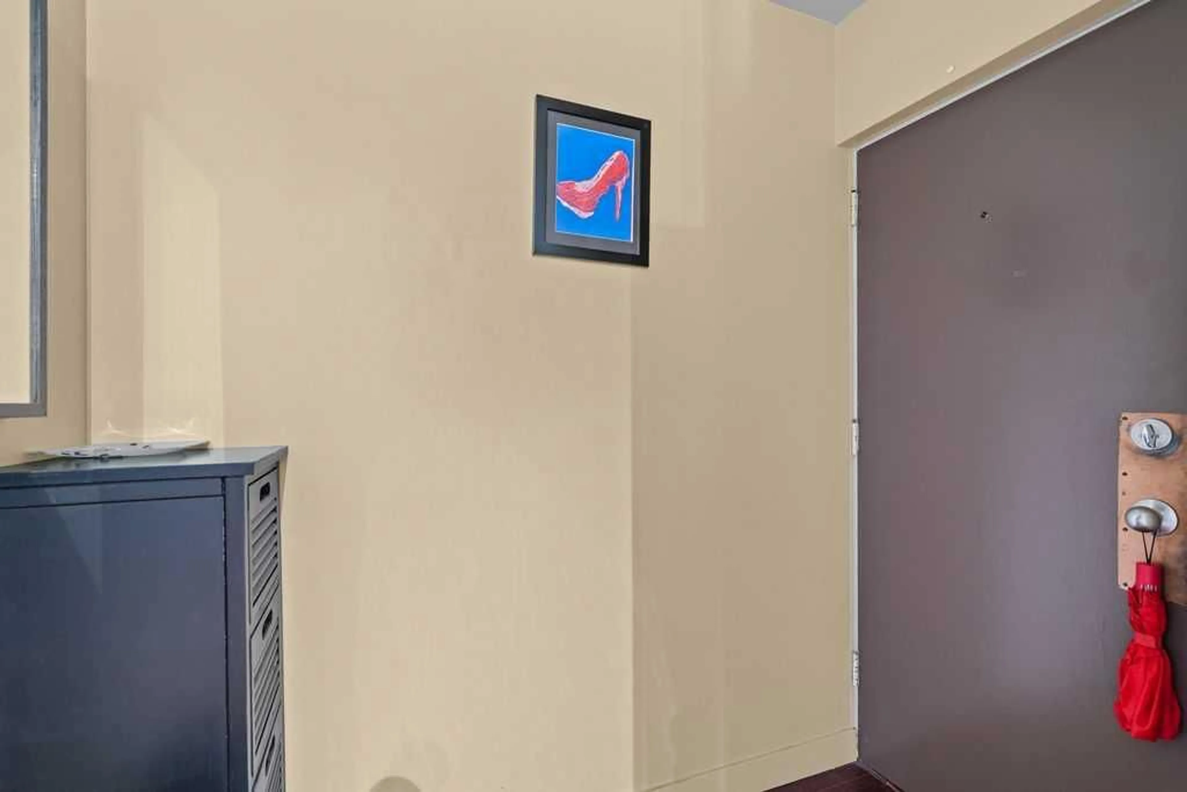1811 18A St #404, Calgary, Alberta T2T 4W1
Contact us about this property
Highlights
Estimated valueThis is the price Wahi expects this property to sell for.
The calculation is powered by our Instant Home Value Estimate, which uses current market and property price trends to estimate your home’s value with a 90% accuracy rate.Not available
Price/Sqft$374/sqft
Monthly cost
Open Calculator
Description
Stylish Inner-City Penthouse Condo with Sunny West, North and Downtown Views Welcome to this bright and beautifully updated 1-bedroom condo in the heart of historic Bankview! Located on the top floor of a solid concrete building (no post-tension cables!), this charming unit offers both peace of mind and style. Step inside to discover gleaming hardwood floors that flow throughout the open-concept living space, filling the home with warmth and character. The spacious living area is bathed in natural light and opens onto a large covered balcony—perfect for morning coffee or evening drinks with stunning views of downtown and the north skyline. The modern kitchen is as functional as it is beautiful, featuring granite countertops, classic subway tile backsplash, and stainless steel appliances including a fridge, stove, microwave, and dishwasher. You'll love the generous bedroom with a large window and ample closet space. The full bath feels like a spa retreat with a modern raised-basin vanity and a deep soaker tub. Plus, enjoy the convenience of in-suite laundry with a combo washer/dryer and built-in storage shelves. This home also includes secure heated underground parking, a large private storage locker, and access to everything that makes inner-city living so desirable. Just minutes from the trendy shops, pubs, and restaurants of 17th Avenue, and a quick commute downtown with easy access to transit. Whether you're a first-time buyer or looking for a smart investment, this condo checks all the boxes. Don’t miss out—come see it today!
Property Details
Interior
Features
Main Floor
Foyer
10`9" x 6`3"Laundry
2`11" x 6`4"4pc Bathroom
8`0" x 7`0"Bedroom
10`5" x 13`1"Exterior
Features
Parking
Garage spaces 1
Garage type -
Other parking spaces 0
Total parking spaces 1
Condo Details
Amenities
None
Inclusions
Property History
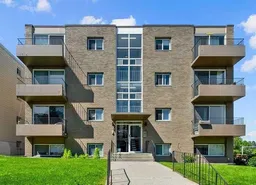 29
29
