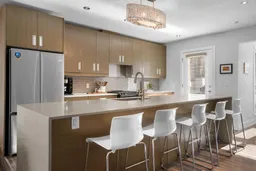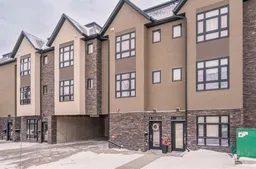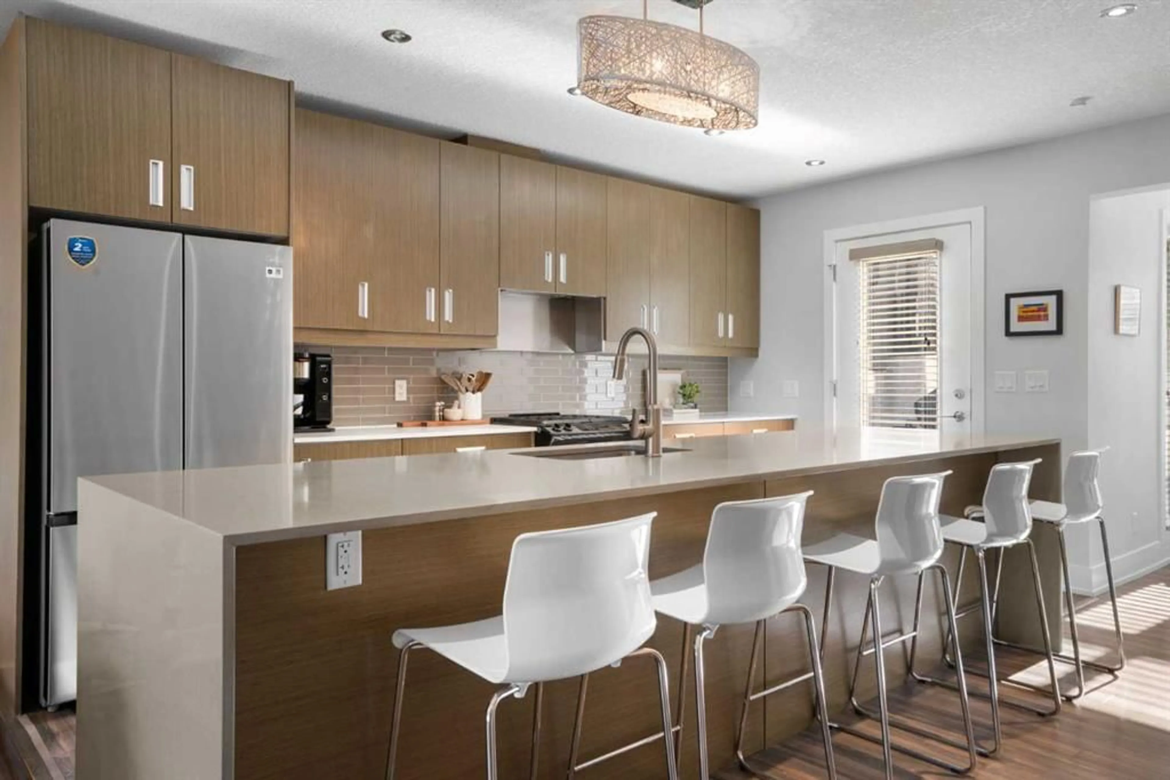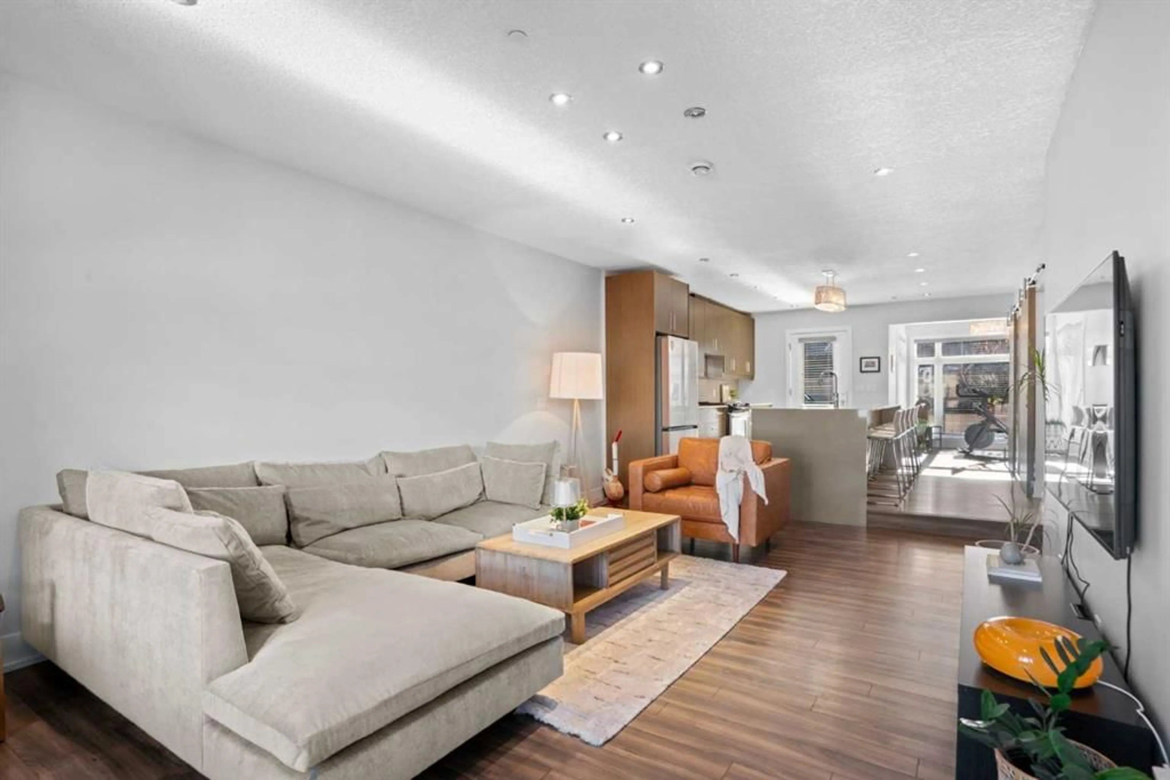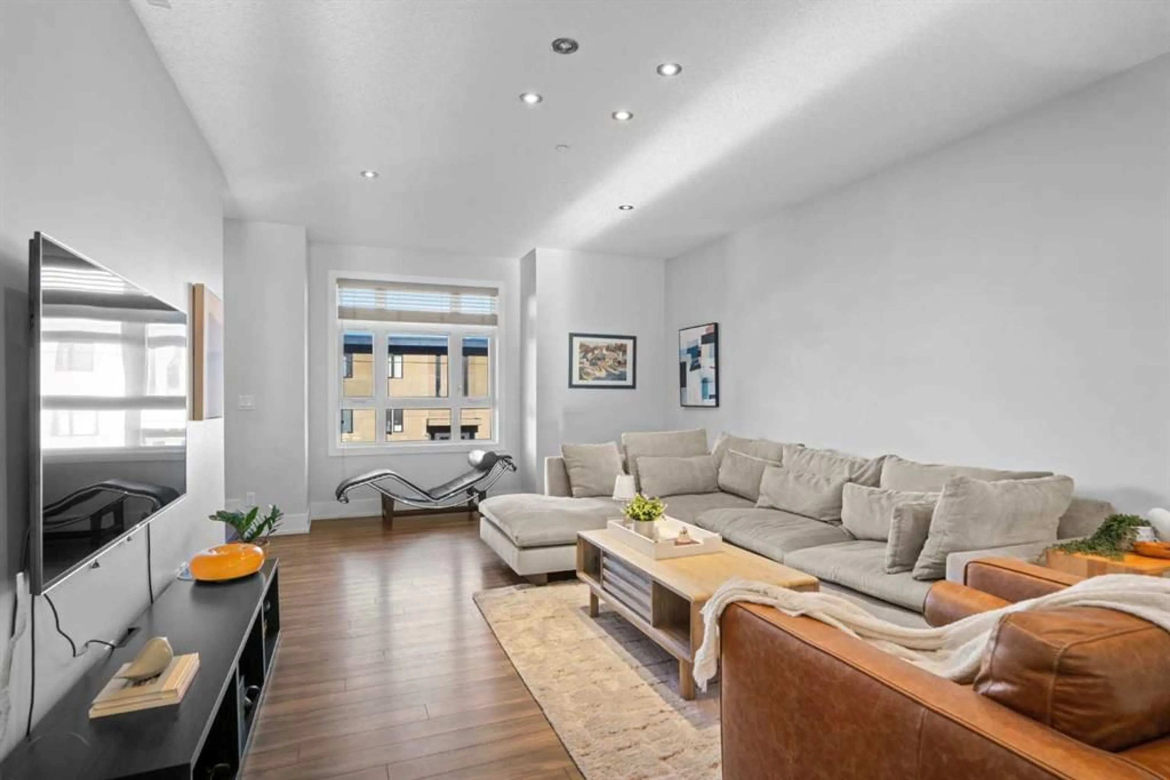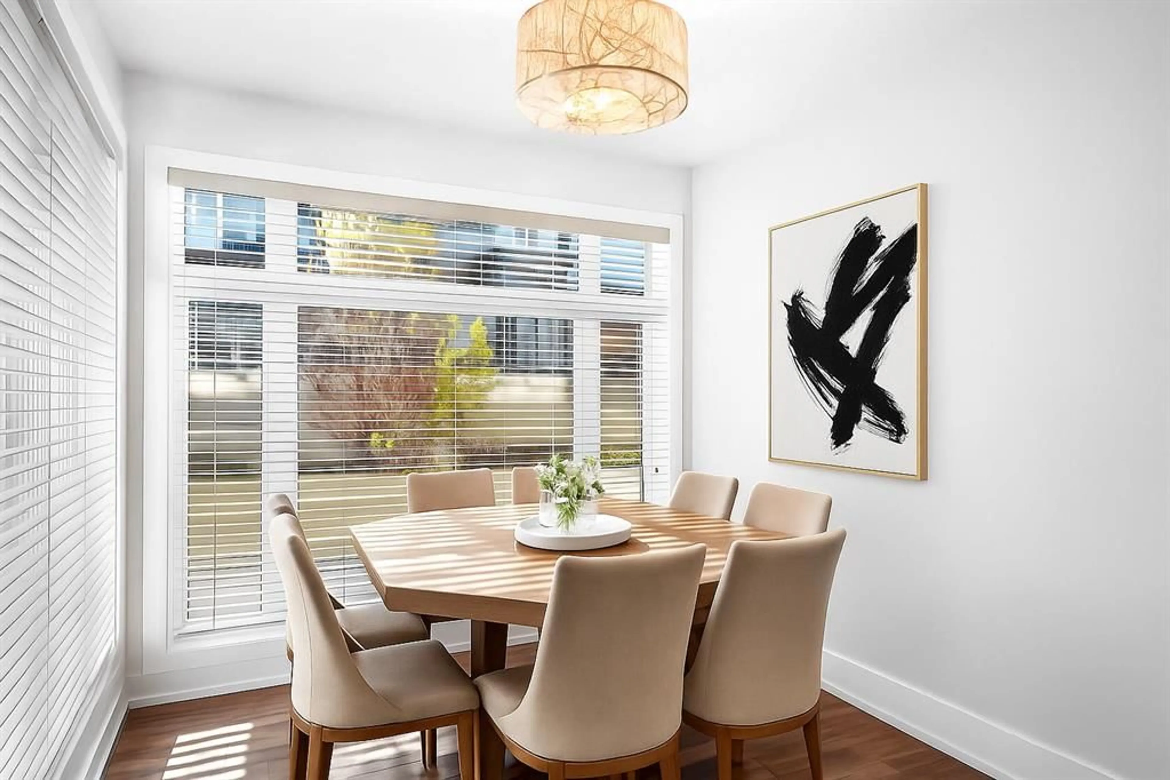1511 23 Ave, Calgary, Alberta T2T 0T8
Contact us about this property
Highlights
Estimated valueThis is the price Wahi expects this property to sell for.
The calculation is powered by our Instant Home Value Estimate, which uses current market and property price trends to estimate your home’s value with a 90% accuracy rate.Not available
Price/Sqft$371/sqft
Monthly cost
Open Calculator
Description
This stylish and sun-filled townhouse in Bankview offers the perfect blend of modern design, functional space, and unbeatable value. Featuring two heated and secure underground parking stalls, this home stands out with thoughtful upgrades and a layout ideal for both everyday living and entertaining. The open-concept main floor is anchored by soaring 9-foot ceilings and durable laminate flooring throughout. A spacious living room offers plenty of room to relax or host guests, while the kitchen is a true showpiece with a large waterfall quartz island, undermount sink, stainless steel appliances, gas range, and a deep pantry with both open and closed storage. The adjacent dining area is surrounded by two walls of south-facing windows, filling the space with natural light. Just outside, a shared patio with gas hookup creates a perfect spot for summer evenings and weekend lounging. A convenient two-piece bathroom completes the main level. Upstairs, both bedrooms are generously sized and feature their own private ensuite bathrooms and built-in wardrobes. The primary suite is oversized with excellent storage and a sleek 4-piece bath. The secondary bedroom features a five-piece ensuite, additional closet space, and its own private south-facing balcony overlooking the courtyard. The upper level also includes the laundry machines, conveniently located near both bedrooms for added ease and efficiency. With secure underground parking, modern finishes, and a location close to transit, shopping, parks, and the university, this home is the total package. Monthly condo fees include everything except electricity, offering true peace of mind in this turnkey property.
Property Details
Interior
Features
Second Floor
Bedroom
11`2" x 15`5"Bedroom - Primary
17`2" x 18`7"4pc Ensuite bath
5pc Ensuite bath
Exterior
Features
Parking
Garage spaces -
Garage type -
Total parking spaces 2
Property History
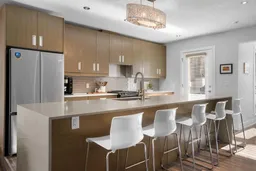 49
49