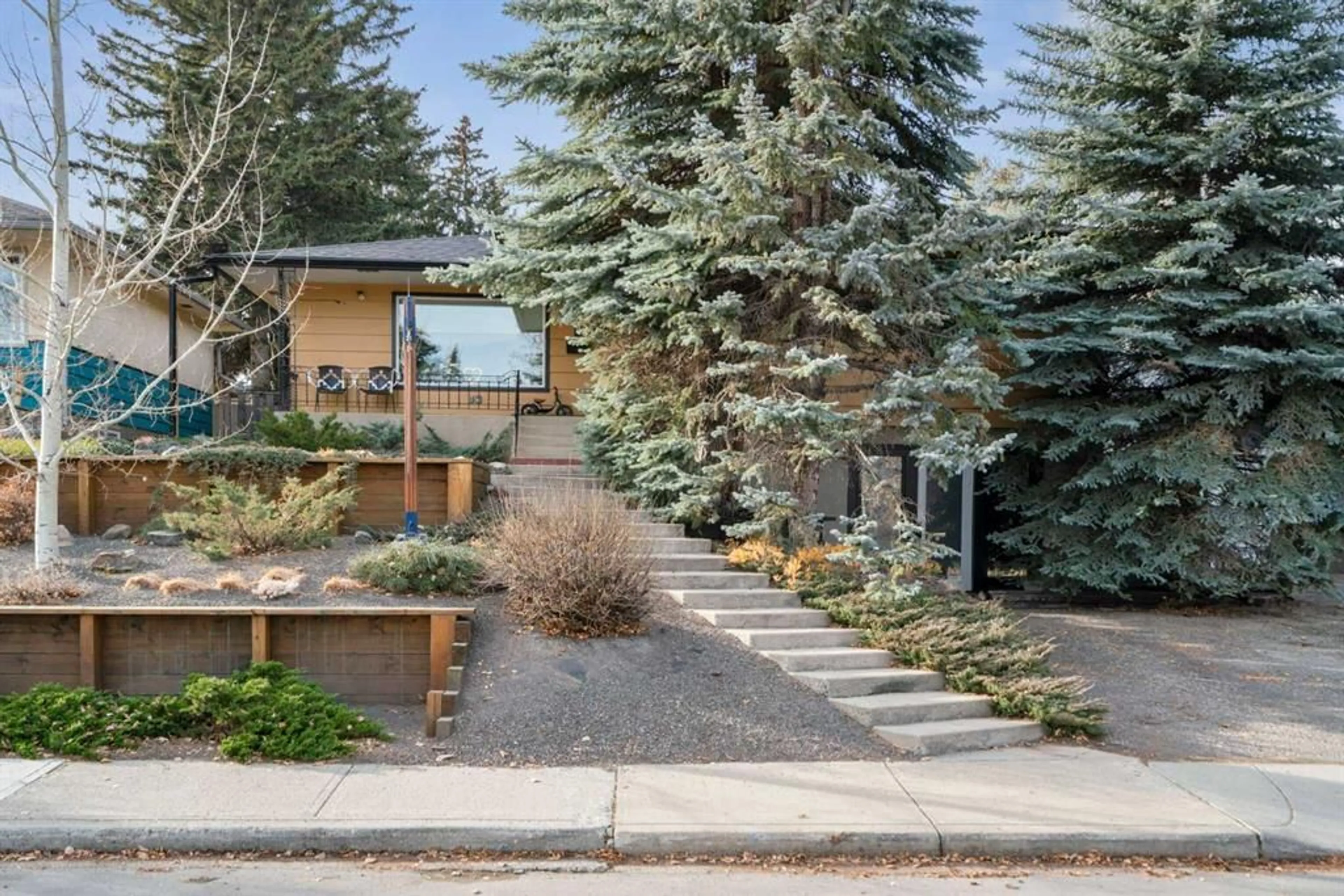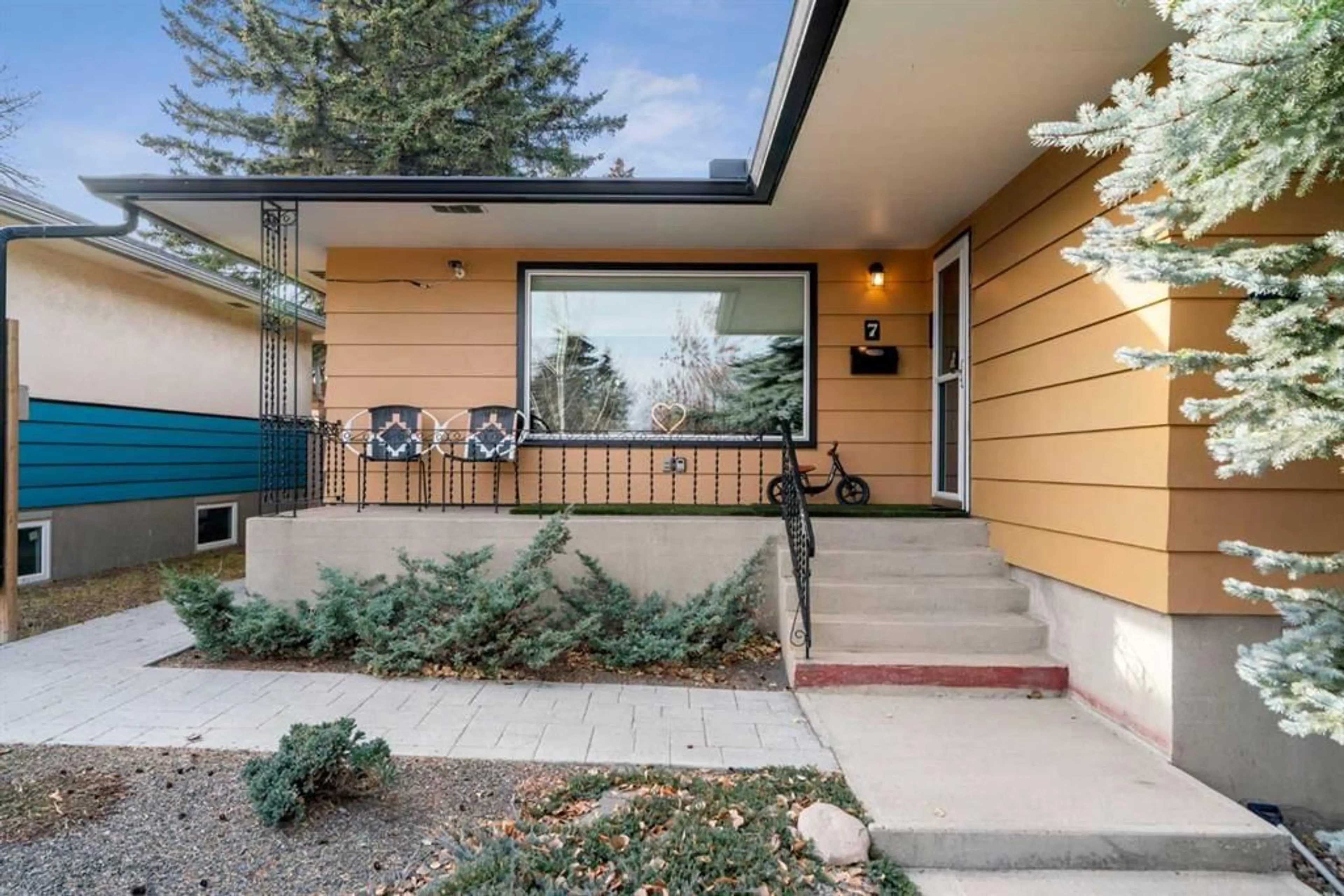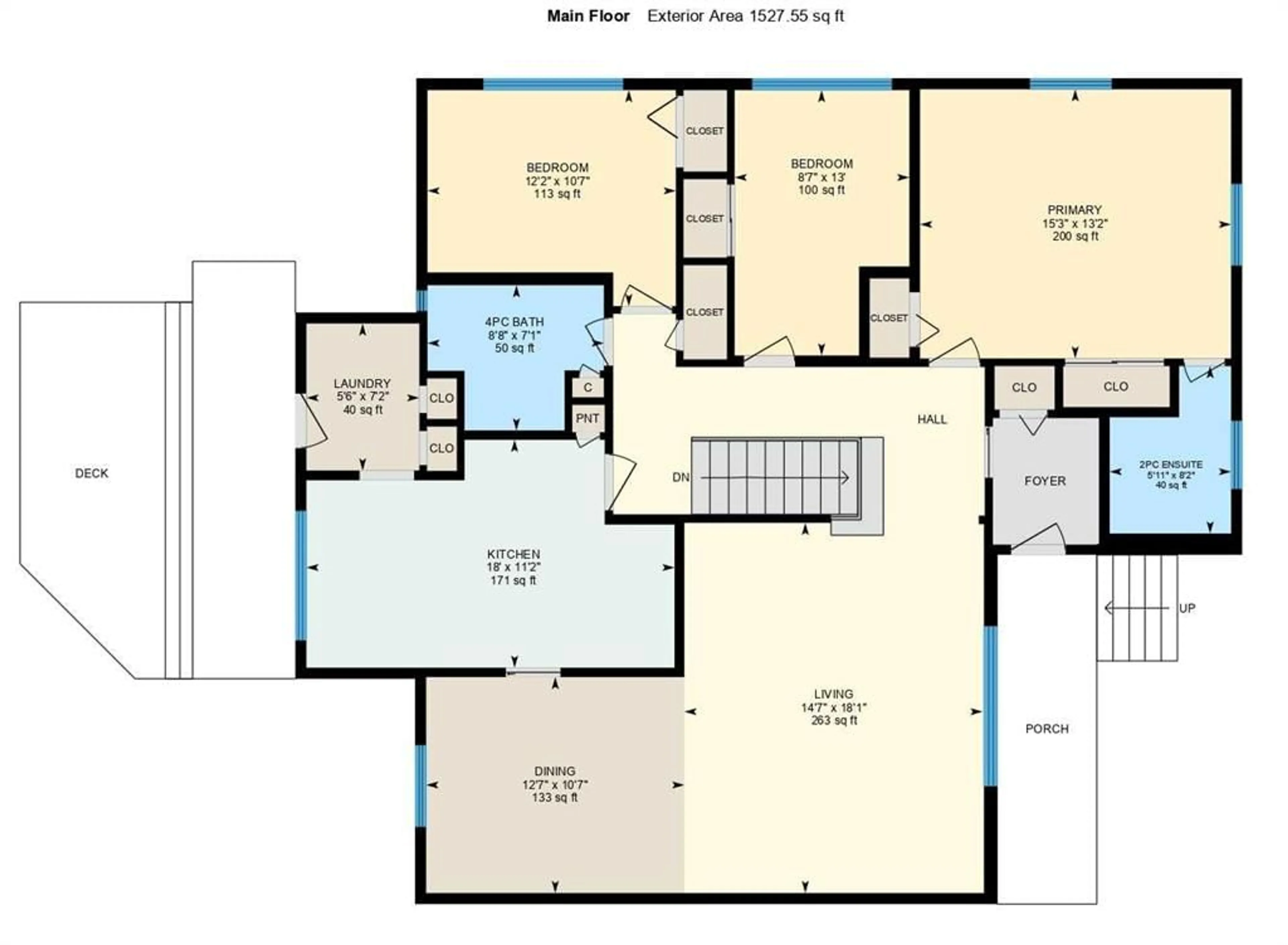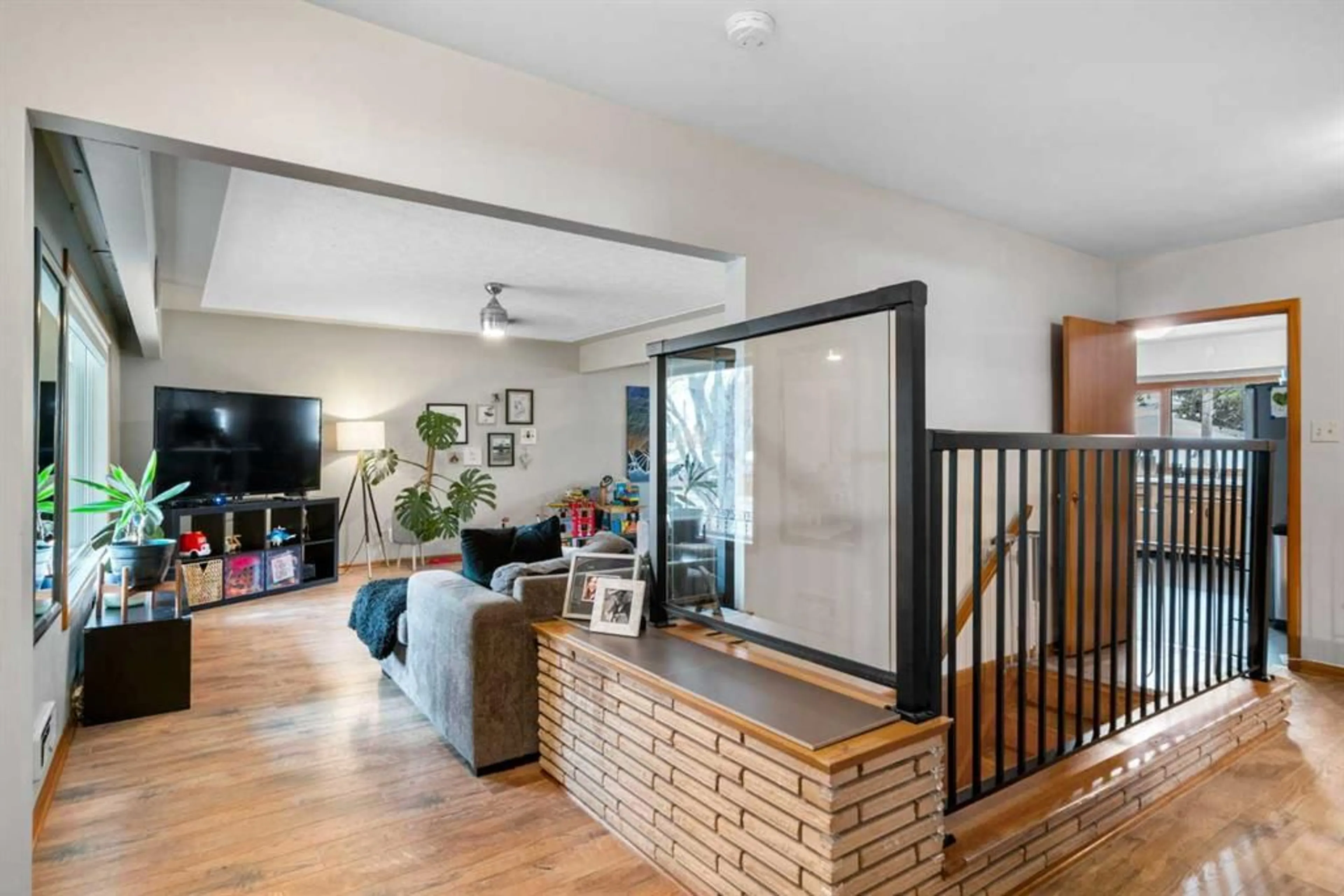7 Creston Cres, Calgary, Alberta T2M 4J9
Contact us about this property
Highlights
Estimated valueThis is the price Wahi expects this property to sell for.
The calculation is powered by our Instant Home Value Estimate, which uses current market and property price trends to estimate your home’s value with a 90% accuracy rate.Not available
Price/Sqft$646/sqft
Monthly cost
Open Calculator
Description
7 Creston Crescent NW | Location Location Location! | Welcome To This Exceptionally Well-Maintained Raised Bungalow On A Desirable R-CG Lot In The Heart Of Banff Trail | Offering Three Self-Contained Rental Units, Two Are illegal Suites, Each With Private Entrances & Separate Laundry, This Property Is Ideal For Multi-Generational Living | Main Floor ($1,800/Month) Features Over 1,527 SQ FT Of Bright, Comfortable Living Space, Complete With Central Air Conditioning For Year-Round Comfort | 3 Bedrooms 1.5 Baths On Main Level | The Kitchen Is Bright & Spacious With Breakfast Nook & Overlooks Your Private Backyard Where You Can Easily Monitor the Activities of Your Children & Pets | Multi-Level Deck In Backyard & Firepit Area Is Perfect For Entertaining | Basement Features Over 1,452 SQ FT Of Living Space | Lower Level Front Walk-Out illegal-Suite (Owner’s) Features A Large Primary Bedroom With 4 PCE Bath, Wood Burning Fireplace, Laundry & Large Storage Area | Bacyard Walk Down illegal Suite ($1,400/Month) Features A One Bedroom, 3 PCE Bath & Laundry | Secluded Deep Lot With An Asphalt Front Driveway Providing Two Parking Stalls, Plus A Double Detached Garage With Convenient Alley Access | Tenant Occupied | Current Rent $1,800 Main Floor| $1,400 Back Lower Level | Basement Walk-out Owner Occupied | A Well Designed Home Presents Outstanding Versatility In A Prime Inner-City Location Across From A Park & Close To Schools, Parks, Transit & The University Of Calary | 10-Minute Walk To U Of C, 10-Minute Walk To McMahon Stadium, 7-Minute Walk To University LRT Station, 9-Minutes To Foothills Hospital, 7-Minutes To Confederation Park, & 10-Minutes To Downtown Calgary.
Property Details
Interior
Features
Main Floor
Living Room
18`1" x 14`7"Kitchen
18`0" x 11`2"Dining Room
12`7" x 10`7"4pc Bathroom
8`8" x 7`1"Exterior
Features
Parking
Garage spaces 2
Garage type -
Other parking spaces 2
Total parking spaces 4
Property History
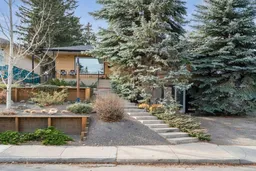 47
47
