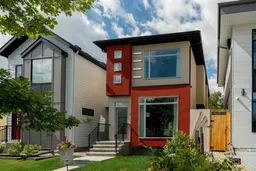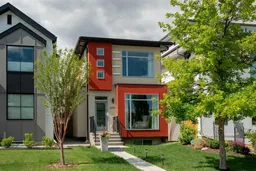This beautifully maintained detached family home is perfectly situated in the highly desirable community of Banff Trail, just steps away from the year-round amenities of West Confederation Park. With access to scenic biking and walking paths, a golf course, tennis courts, splash park, pump track, natural playground, and seasonal activities like tobogganing and cross-country skiing, the location offers something for everyone. Thoughtfully designed for both comfort and function, this spacious two-storey residence features bright and inviting living spaces throughout. The main level showcases an open-concept layout filled with natural light from floor-to-ceiling windows, anchored by a double-sided fireplace that adds warmth and separation between the expansive living room and the elegant dining area. The kitchen boasts quartz countertops, stainless steel appliances including a one-year-old induction range, a large island, and a window overlooking the south facing backyard. A modern two-piece powder room completes the main floor. Upstairs, the primary suite is a true retreat, offering a large walk-in closet, a four-piece ensuite with double sinks and walk-in shower, and stunning park views through an oversized window. Two additional bedrooms share a stylish four-piece bathroom, while a convenient upstairs laundry room adds to the thoughtful layout. The fully developed basement extends the living space with a spacious recreation room, a generous fourth bedroom, and a three-piece bathroom—ideal for guests or extended family. Step outside to enjoy the sunny, south-facing backyard complete with a private patio perfect for outdoor dining and relaxation. An oversized double detached garage provides plenty of storage and parking. With nothing left to do but move in, this exceptional inner-city home offers unbeatable access to downtown, the University of Calgary, SAIT, Foothills and Children's Hospitals, all levels of schooling, and a wealth of community amenities.
Inclusions: Dishwasher,Electric Range,Microwave Hood Fan,Refrigerator,Washer/Dryer,Window Coverings
 39
39



