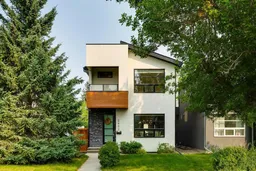Welcome to this stunning, fully finished detached infill offering over 2,000 sq. ft. above grade, thoughtfully designed with high-end finishes and a bright, open layout. Located in the desirable community of Banff Trail, this home seamlessly blends modern luxury with everyday functionality.
Step inside to discover an expansive open floor plan featuring a spacious dining area, a chef-inspired kitchen with striking cabinetry and a large island, a cozy living room, and a sunlit breakfast nook. The sizeable mudroom—practically a hallway in itself—provides exceptional storage and organization. Glass railings enhance the home’s airy, upscale feel, allowing natural light to flow throughout all levels. Custom built-ins add beauty and practicality in every corner.
Upstairs, you’ll find three generously sized bedrooms. The primary suite is a true retreat with a private balcony overlooking the front yard, a spa-inspired ensuite featuring a steam shower and jetted soaker tub, and soaring ceilings highlighted by skylights for an added touch of luxury.
The fully finished basement offers even more living space with a sleek wet bar, bar fridge, built-in shelving, two bedrooms, and a den. (Originally a large recreation area, the sellers can easily revert it back if you prefer.)
Outside, enjoy low-maintenance garden beds and a triple-car garage that is insulated and drywalled—perfect for a third vehicle, additional storage, or even your own workshop. Recent upgrades, including central air conditioning, make this home completely move-in ready.
With its exceptional design, thoughtful upgrades, and ideal location, this Banff Trail gem checks all the boxes for modern inner-city living.
Inclusions: Bar Fridge,Built-In Oven,Central Air Conditioner,Dishwasher,Dryer,Garage Control(s),Gas Cooktop,Microwave,Range Hood,Refrigerator,Washer,Water Softener
 48
48


