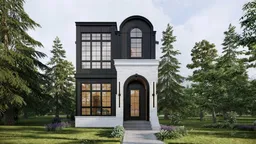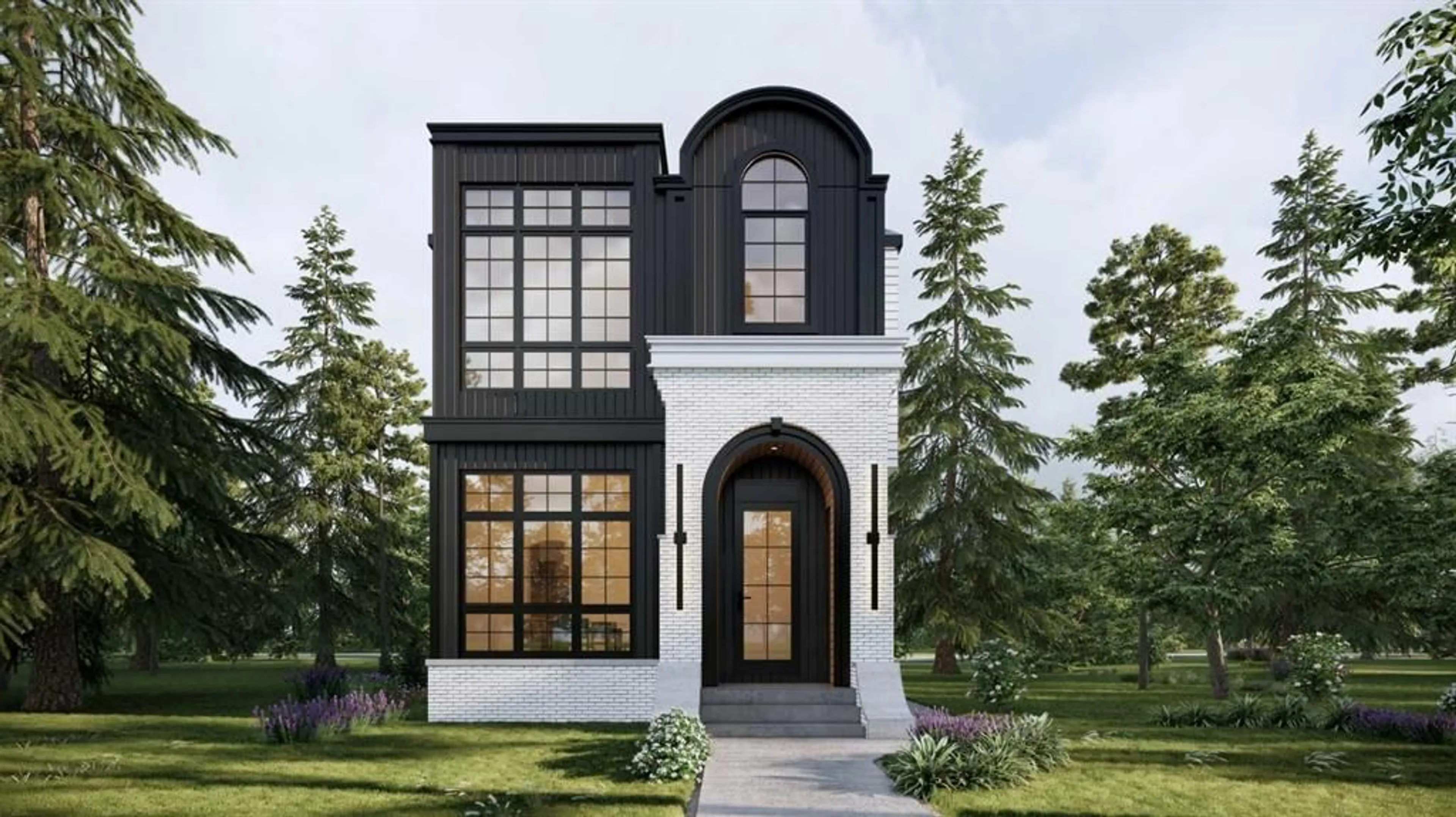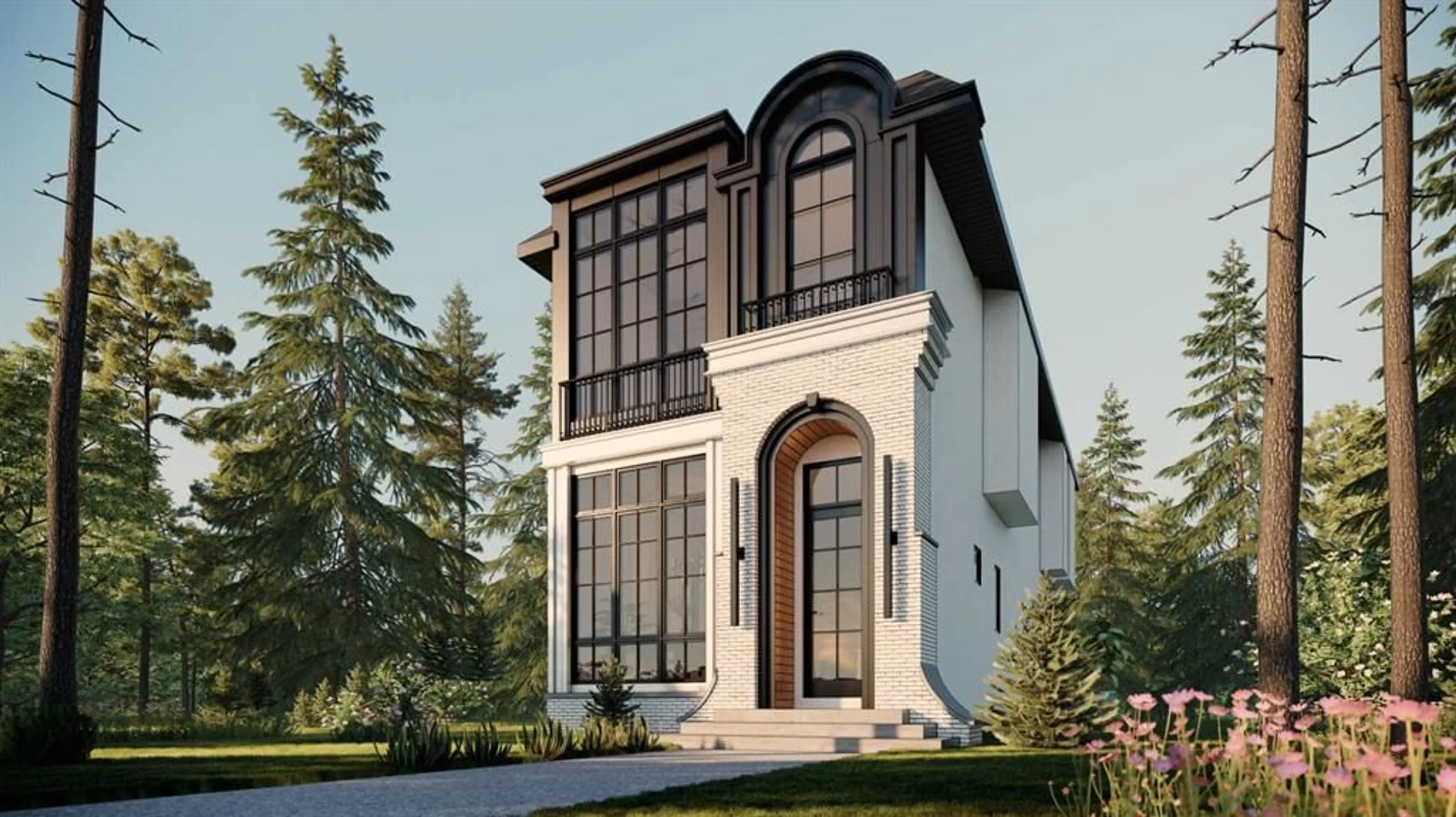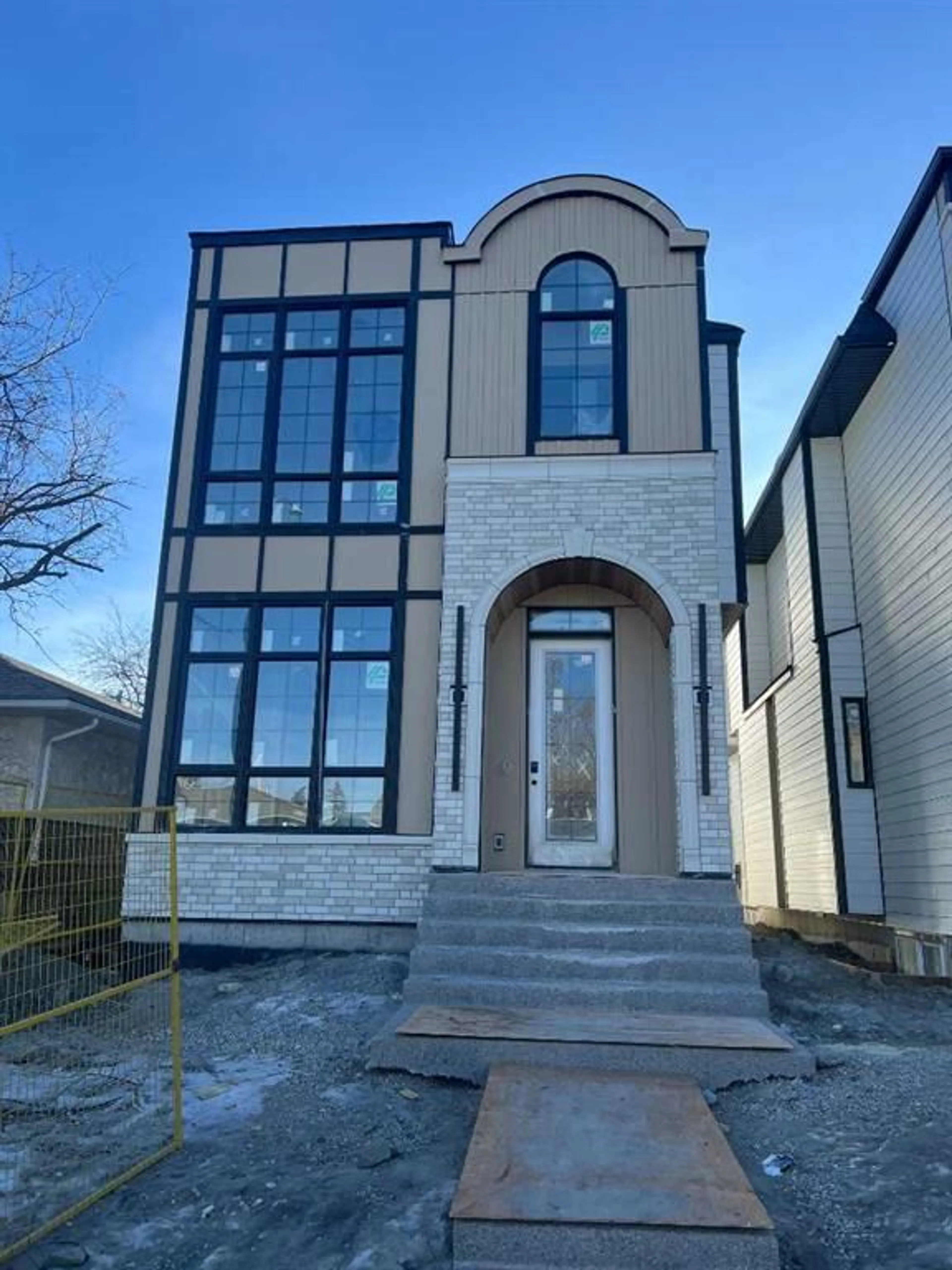2411 25 Ave, Calgary, Alberta T2M 2C6
Contact us about this property
Highlights
Estimated valueThis is the price Wahi expects this property to sell for.
The calculation is powered by our Instant Home Value Estimate, which uses current market and property price trends to estimate your home’s value with a 90% accuracy rate.Not available
Price/Sqft$627/sqft
Monthly cost
Open Calculator
Description
Introducing an exceptional modern infill in the highly sought-after community of Banff Trail, perfectly located on a quiet street just minutes from SAIT, McMahon Stadium, the University of Calgary, Confederation Park, and vibrant local amenities. This thoughtfully designed home offers outstanding craftsmanship, high-end finishes, double detached garage and a legal basement suite—ideal for multi-generational living or added income potential. The upper level, featuring 9ft ceilings, contains three spacious bedrooms, each complete with its own walk-in closet & private en-suite, providing comfort and privacy for the whole family. The luxurious primary retreat is truly impressive, showcasing a spa-inspired 5 pc en-suite, a large walk-in closet, and even a convenient wet bar - a rare and elegant touch. The laundry room is also located upstairs for ultimate convenience. The main floor is designed for both daily living and entertaining, highlighted by a massive chef's kitchen equipped with premium finishes, an oversized island, and a full butler's pantry. A bright living room with cozy gas fireplace, stylish dining area, and a versatile main floor den create the perfect balance of function and flow. Enjoy the 10 foot ceilings throughout this level! The fully developed basement offers a LEGAL SUITE with a separate side entry, complete with two bedrooms, a full bathroom, a comfortable living room, and a fully equipped kitchen all under 9 ft ceilings—ideal for rental income or extended family use. With exceptional design, unmatched convenience, and a prime inner-city location, this stunning home offers everything today’s buyers are looking for. A must-see opportunity!
Property Details
Interior
Features
Upper Floor
5pc Ensuite bath
17`8" x 8`8"Laundry
7`0" x 6`2"Bedroom
11`0" x 10`11"Bedroom
11`0" x 10`9"Exterior
Features
Parking
Garage spaces 2
Garage type -
Other parking spaces 0
Total parking spaces 2
Property History
 3
3




