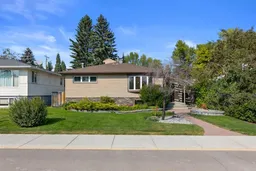Close to the UNIVERSITY and HOSPITAL! | HUGE 50' x 120' R-CG ZONED LOT | DETACHED GARAGE | Perfect INVESTMENT property | RENOVATED KITCHEN | A/C. Not your typical bungalow! An impressive rear addition and high-end upgrades sets this Banff Trail home apart from the rest. The vaulted great room is filled with NATURAL LIGHT from west-facing windows, anchored by custom built-ins and a wood-burning fireplace with gas starter. A RENOVATED KITCHEN with quartz counters, premium appliances and cabinetry flows into a large dining area ready for entertaining. Skylights in the entry, kitchen, and main bath brighten key areas, and the updated bathroom with HEATED FLOORS offers direct access to the primary bedroom. Two additional bedrooms round out the main level, while the lower floor adds a family room with wood burning fire place, versatile rec space with WET BAR, two bedrooms, full bath, and abundant storage. Upgrades include KINETICO WATER FILTRATION, NEW SEWER LINE (2023 with warranty), SPRINKLER SYSTEM, Telus security, A/C, and a detached double garage. With schools, parks, LRT, U of C, and Foothills Hospital all nearby, this home combines character, modern upgrades, and inner-city convenience. Developers and homeowners and investors alike will appreciate this one-of-a-kind opportunity! Book a showing today.
Inclusions: Bar Fridge,Dishwasher,Dryer,Freezer,Microwave Hood Fan,Range,Refrigerator,Washer
 47
47


