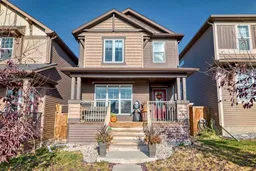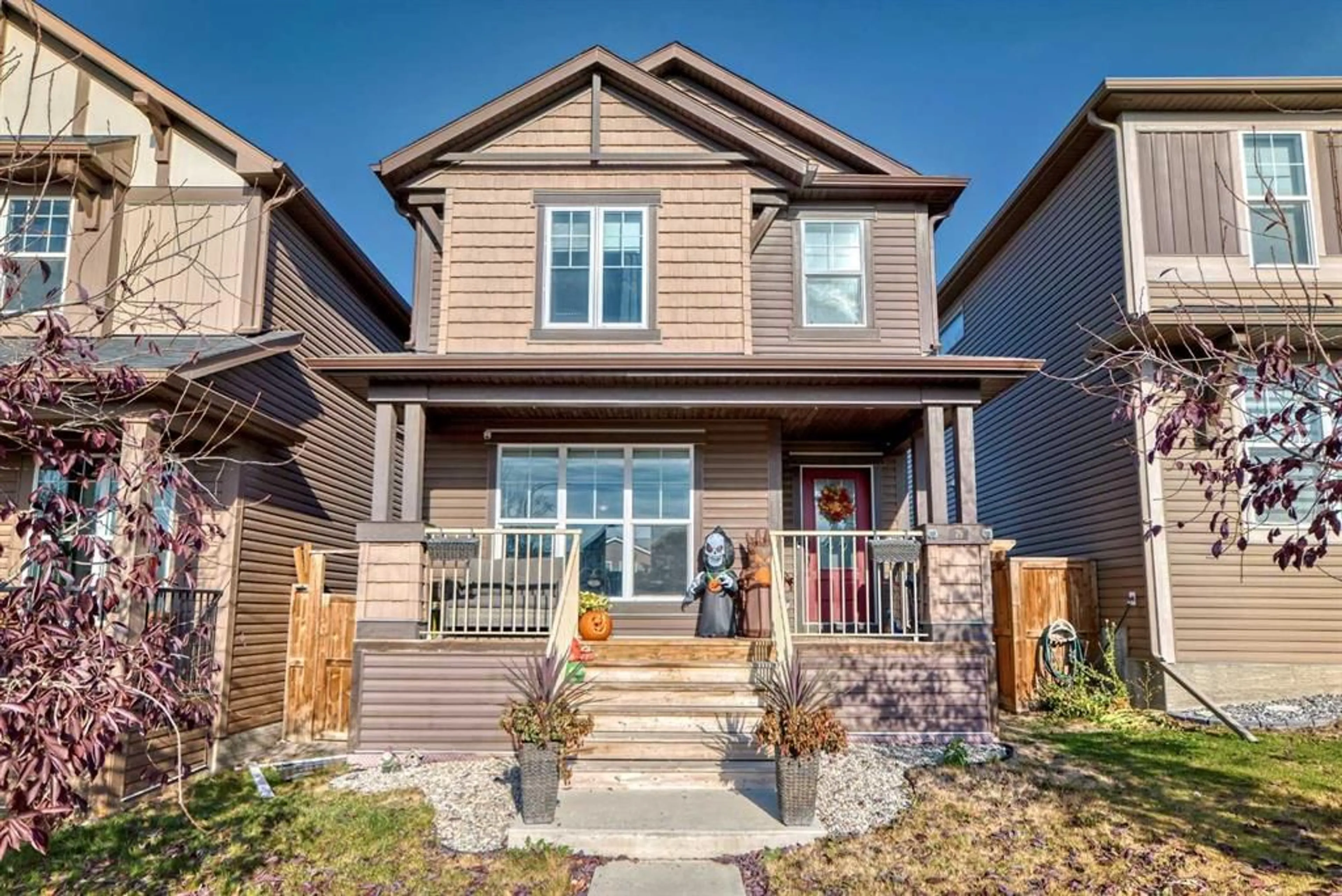Welcome home to this perfectly located home directly across the street from a park and a quiet cul-de-sac that is also a short walk to a multitude of area amenities! As you enter this home you have an open floor plan, hardwood flooring throughout most of the main floor, a living room in the front of the house that is sunny and warm all day long with tons of natural light, a dining area in the middle and then the kitchen at the back of the house with a view to the back yard. The kitchen has plenty of cabinet and counter space, a pantry, black appliances and tiled backsplash. The main floor is finished off with a half bath for your convenience! Upstairs features 3 bedrooms with the primary bedroom boasting a full ensuite bathroom and a walk in closet, the other 2 bedrooms are a good size and share the other full bathroom. The basement is fully finished and has a great rec room, a 4th bedroom and another full bathroom! The yard has been revamped with an amazing deck space, a patio area to relax in and a spot for the kids to play with artificial turf as well as a double parking pad and space for a future double garage! This home is in a great community with easy access to the restaurants, pubs, shops in Auburn Bay AND Mahogany, the off leash dog park, easy access to Stoney and Deerfoot Trails, the hospital, the awesome year round LAKE, the YMCA, VIP theatre and so much more! Come and have a look and make this your new home!
Inclusions: Dishwasher,Dryer,Electric Stove,Freezer,Microwave Hood Fan,Refrigerator,Washer,Window Coverings
 43
43



