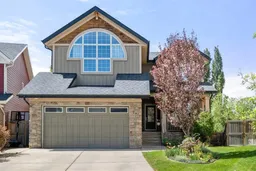Welcome to your dream home nestled in a prestigious lake community of Auburn Bay, perfect for families seeking comfort, luxury, and convenience. It’s a perfect time to join the community and start enjoying the beach time and lake fun! The summer to remember! This 2-storey with almost 3,700 of developed sqft sits on a large pie-shaped lot and boasts a walk-out fully finished basement—offering ample space for every lifestyle.
Step inside to discover an open-concept floorplan designed for modern living and effortless entertaining. The gourmet kitchen is a showstopper, featuring stainless steel appliances, granite countertops, and plenty of cabinetry for all your culinary needs. You can take advantage of working from home in your private front office.
Upstairs has a large bright primary bedroom retreat with a spa-like ensuite with heated floors and a spacious walk-in closet with built-ins, 2 extra bedrooms, a full 2nd floor bathroom and a bonus room featuring high vaulted ceiling and a stunning arched window.
Walk-out basement has a lot of space for entertaining, movie watching, or a gym. Plus, a full wet bar includes beautiful display cabinetry, mini fridge and fridge/freezer to keep your snacks downstairs. 4th guest bedroom and 3pc shower bathroom completes the basement development.
The home is loaded with high-end upgrades, including a 4-zone sound system, central air conditioning, central vacuum system, sprinkler system, tranquil garden, and a heated garage for added comfort. The hot tub will stay. Book your private tour today!
Inclusions: Bar Fridge,Built-In Oven,Central Air Conditioner,Dryer,Freezer,Gas Cooktop,Microwave,Range Hood,Refrigerator,See Remarks,Washer,Wine Refrigerator
 50
50


