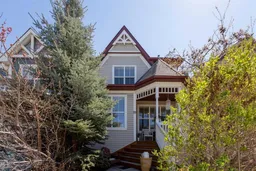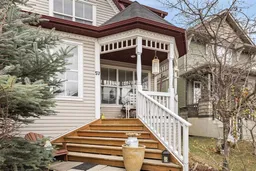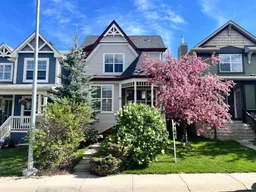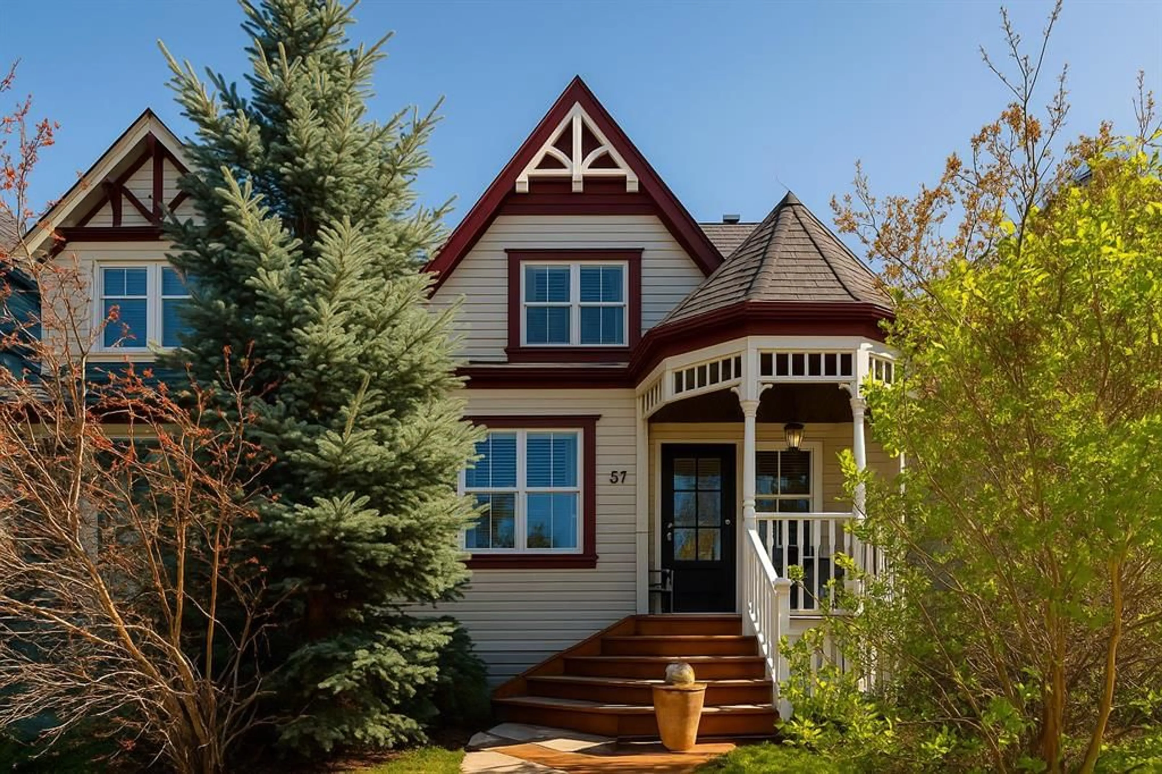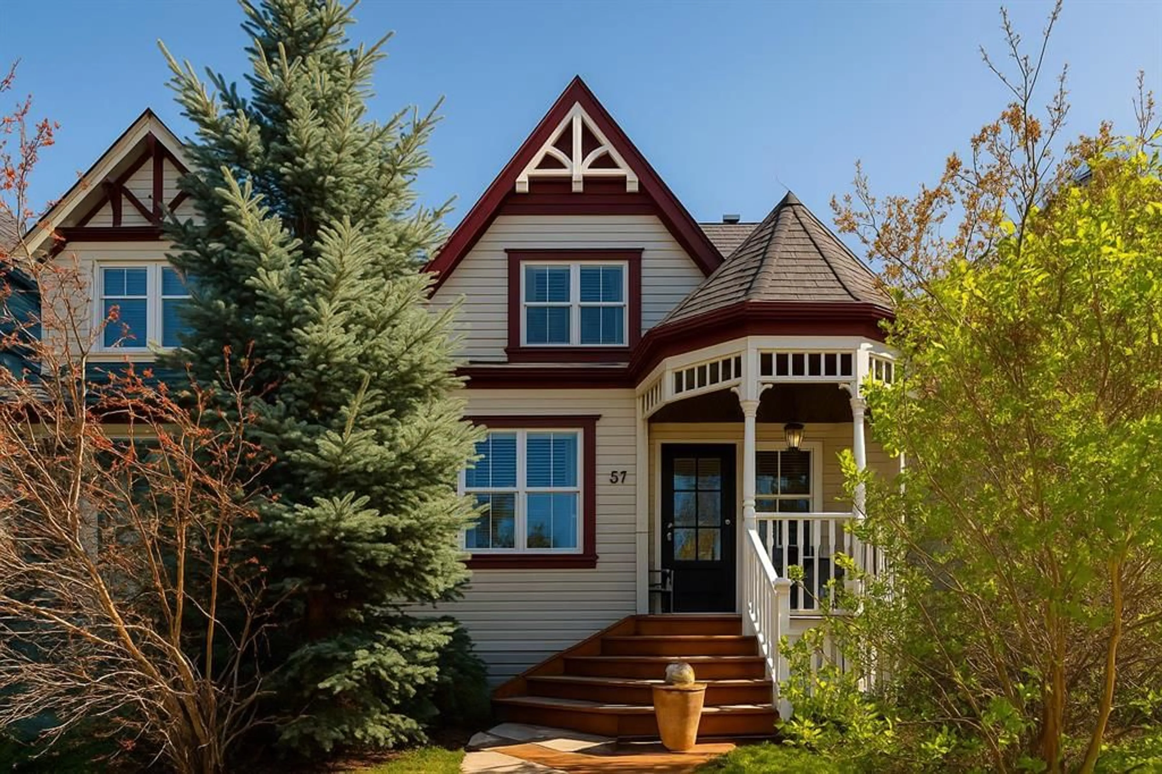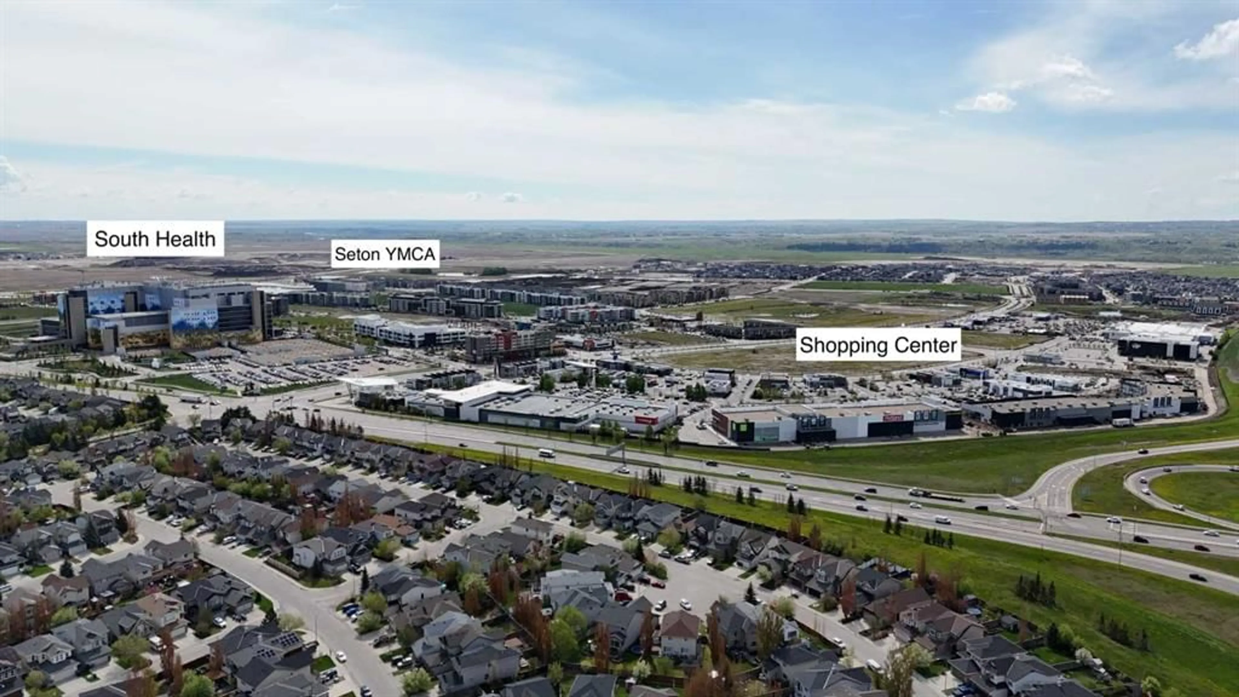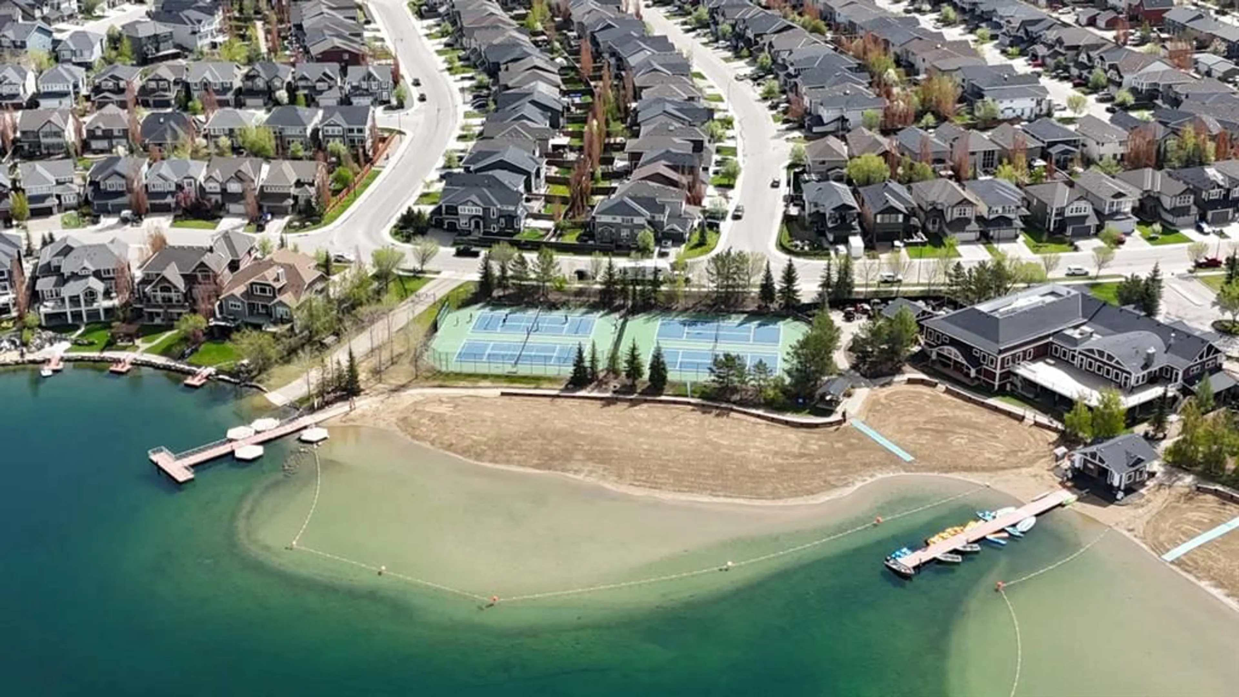57 Auburn Bay View, Calgary, Alberta T3M 0C8
Contact us about this property
Highlights
Estimated valueThis is the price Wahi expects this property to sell for.
The calculation is powered by our Instant Home Value Estimate, which uses current market and property price trends to estimate your home’s value with a 90% accuracy rate.Not available
Price/Sqft$395/sqft
Monthly cost
Open Calculator
Description
Welcome to Auburn Bay Living – Original Owner Home Step into one of Auburn Bay’s most inviting homes where comfort, community, and lifestyle come together. Builder measurements at the time of purchase was 1520 square feet and this residence has been lovingly cared for by its original owner since it was built. The Belvedere model design showcases a soaring vaulted ceiling above the kitchen that floods the main floor with natural light. Hardwood floors create warmth throughout and the spacious kitchen with oak cabinetry, premium appliances, and a large island becomes the heart of the home. Whether you are hosting friends, enjoying a cozy evening by the gas fireplace, or sharing a meal around the island, this space is designed for connection and comfort. Upstairs, the primary suite offers a true retreat with a walk in closet and a beautifully finished ensuite. Two additional bedrooms and a full bathroom provide plenty of space for family or guests. The dramatic view to below from the landing adds architectural interest w Step Inside: Where Design and Daily Life Intersect From the moment you enter, the home’s signature Belvedere model design reveals itself: a stunning vaulted ceiling above the kitchen pours natural light into the main floor, setting the tone for gatherings, morning routines, and quiet evenings alike. Hardwood floors flow seamlessly throughout, complemented by elegant oak cabinetry and an expansive kitchen island becoming the heart of every celebration or Sunday brunch. Imagine cozying up by the gas fireplace, framed by views of your charming front porch, or hosting friends in a space where every detail—from premium appliances to thoughtful layout speaks of both function and comfort. Upstairs: Retreat, Relax, Recharge Ascend the elegant spiral staircase to find a true owner’s retreat. The spacious primary suite invites you to unwind with a walk-in closet and a beautifully finished ensuite. Two additional bedrooms and a full bath ensure everyone has space to call their own. Don’t miss the dramatic “view to below” at the landing a touch that connects both levels and enhances the home’s airy, open atmosphere. Auburn Bay: A Community That Delivers Outside your door, discover why Auburn Bay continues to outperform: Lake privileges exclusive to residents Walking paths, parks, and a vibrant community centre Quick access to the South Health Campus, Seton shopping, and top-rated schools This is more than just a home it’s your entry into a lifestyle defined by recreation, connection, and lasting value. The Smart Choice And the Right One for You Rarely does a home at this price point combine inspired design, prime location, and established neighborhood amenities. If you’ve been searching for a fresh take on Auburn Bay living, this is your opportunity to secure one of the best-priced properties in the area, and begin your next chapter with confidence. Ready to see what makes this home and Auburn Bay so special? Book your showing today.
Property Details
Interior
Features
Main Floor
2pc Bathroom
5`2" x 4`11"Dining Room
12`9" x 10`4"Kitchen
15`0" x 14`8"Living Room
18`9" x 14`3"Exterior
Parking
Garage spaces 2
Garage type -
Other parking spaces 0
Total parking spaces 2
Property History
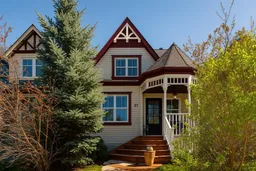 44
44