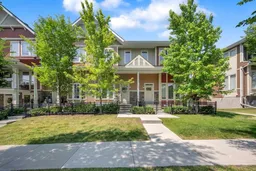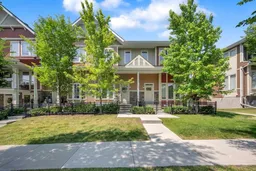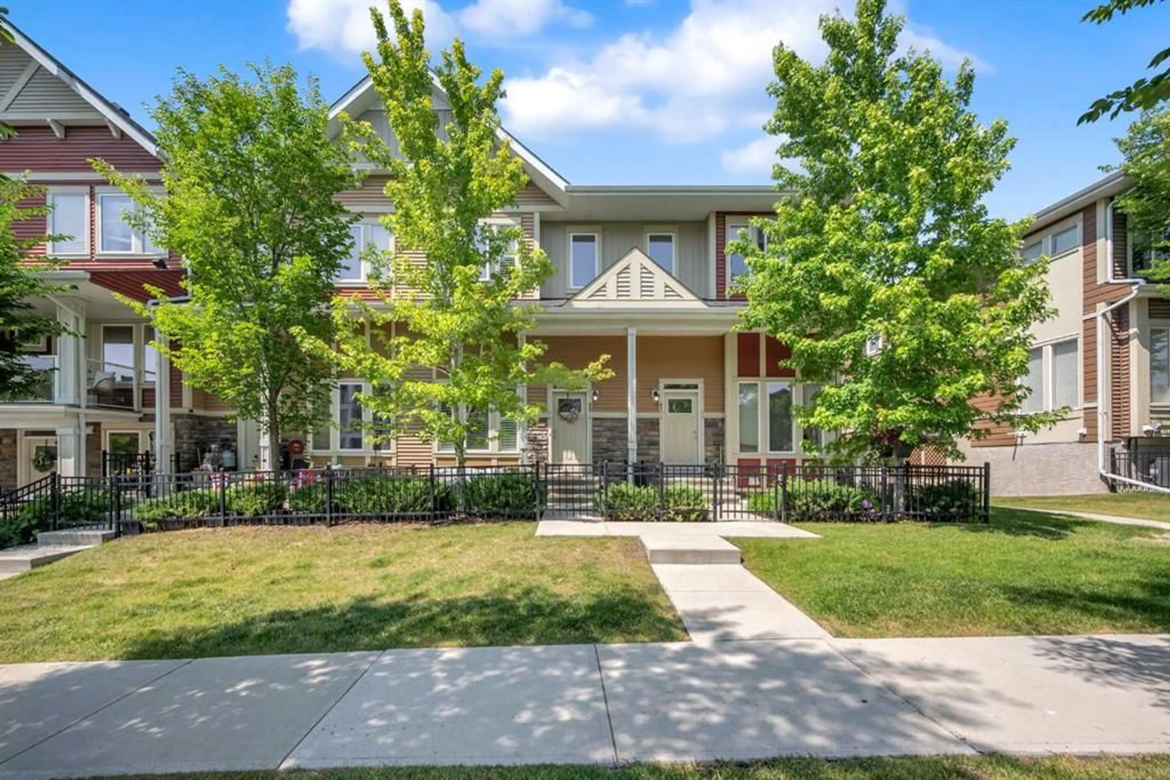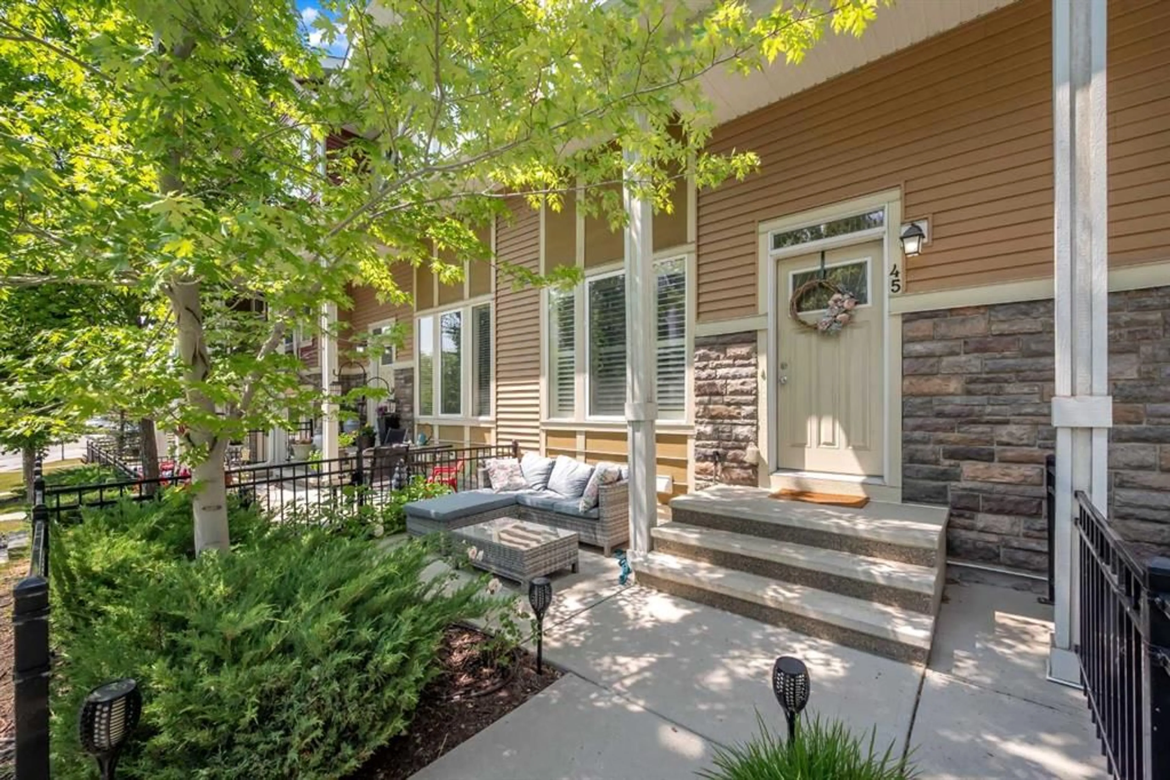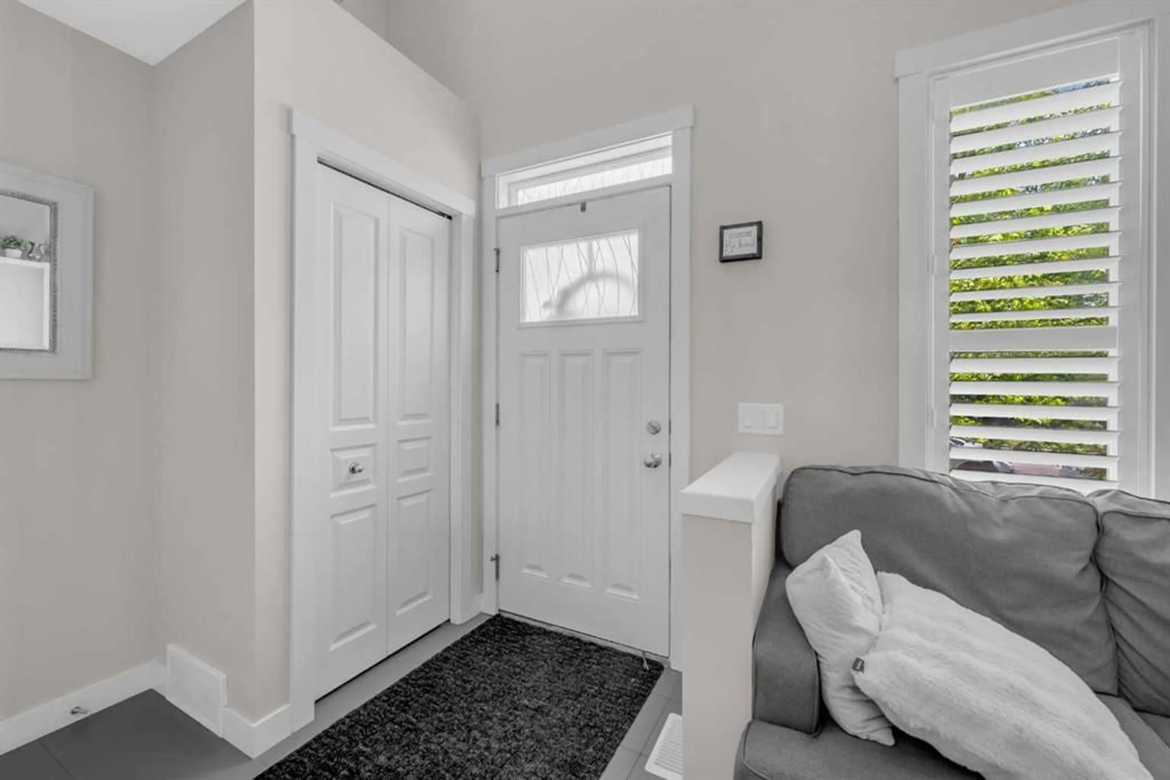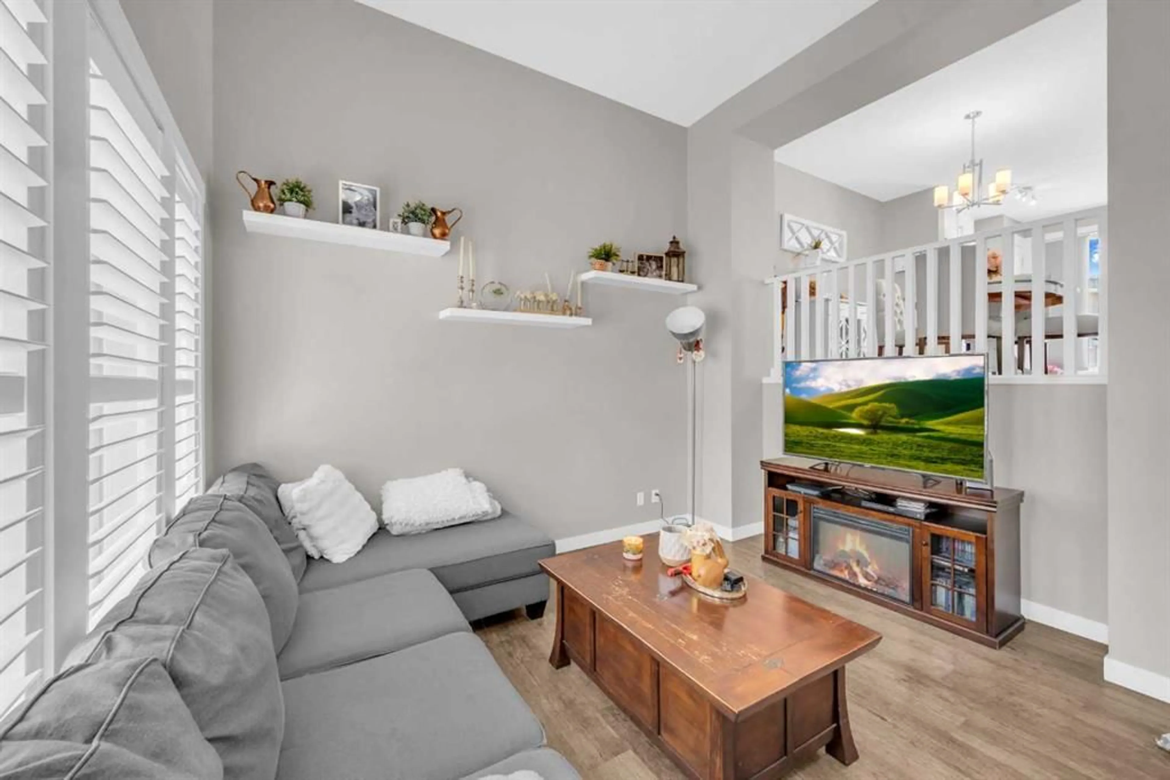45 AUBURN MEADOWS Way, Calgary, Alberta T3M 2H8
Contact us about this property
Highlights
Estimated valueThis is the price Wahi expects this property to sell for.
The calculation is powered by our Instant Home Value Estimate, which uses current market and property price trends to estimate your home’s value with a 90% accuracy rate.Not available
Price/Sqft$365/sqft
Monthly cost
Open Calculator
Description
Welcome home to this stunning townhouse located in the highly sought-after lake community of Auburn Bay, offering low condo fees and an unbeatable lifestyle! As you step inside, you’re welcomed by soaring vaulted ceilings and custom California shutters that add elegance and privacy throughout the home. The entryway and bathroom feature beautiful slate flooring, adding a touch of natural style and durability. The modern kitchen is a chef’s dream, complete with granite countertops, stainless steel appliances, a brand new dishwasher, and ample cabinetry for generous storage. A few steps up, you’ll find a convenient half bath, leading to the upper level that boasts two spacious primary bedroom suites, each with large closets and their own 4-piece en-suite with sleek quartz vanity tops, plus a laundry closet with full-size washer and dryer for added convenience. The lower level includes a welcoming front entry with a coat closet and direct access to the double attached garage, offering room for a full-size vehicle and plenty of extra storage. This home also features two private outdoor living spaces, an upper deck. Perfect for summer entertaining, and a lower concrete patio is ideal for relaxing with a BBQ gas line. Conveniently located within walking distance to shopping, schools, parks, transit, and the lake, this thoughtfully upgraded home is ready for you to move in and enjoy. Welcome to your new home in Auburn Bay!
Property Details
Interior
Features
Main Floor
Living Room
13`5" x 10`5"Exterior
Features
Parking
Garage spaces 2
Garage type -
Other parking spaces 1
Total parking spaces 3
Property History
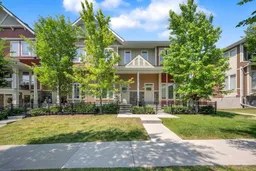 42
42