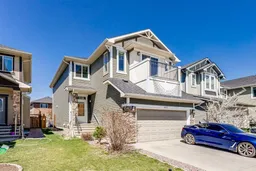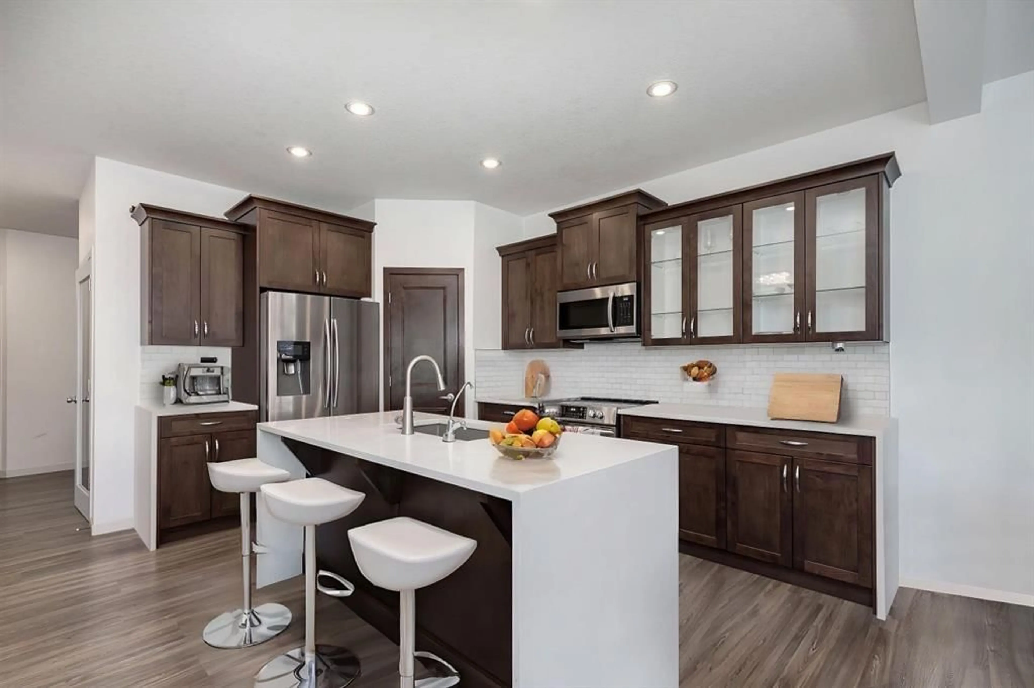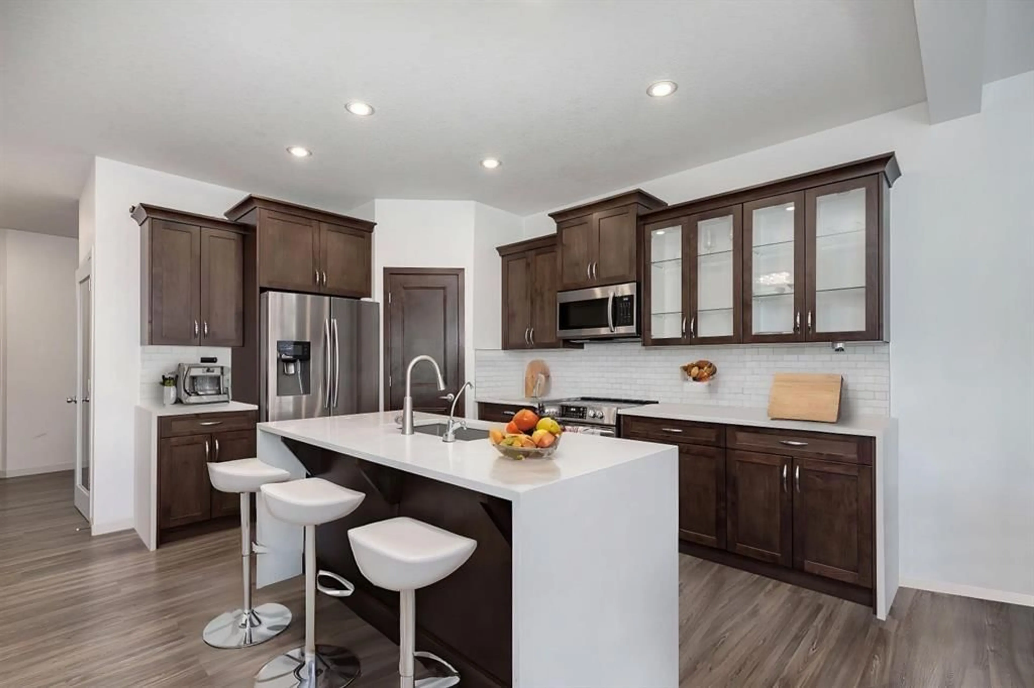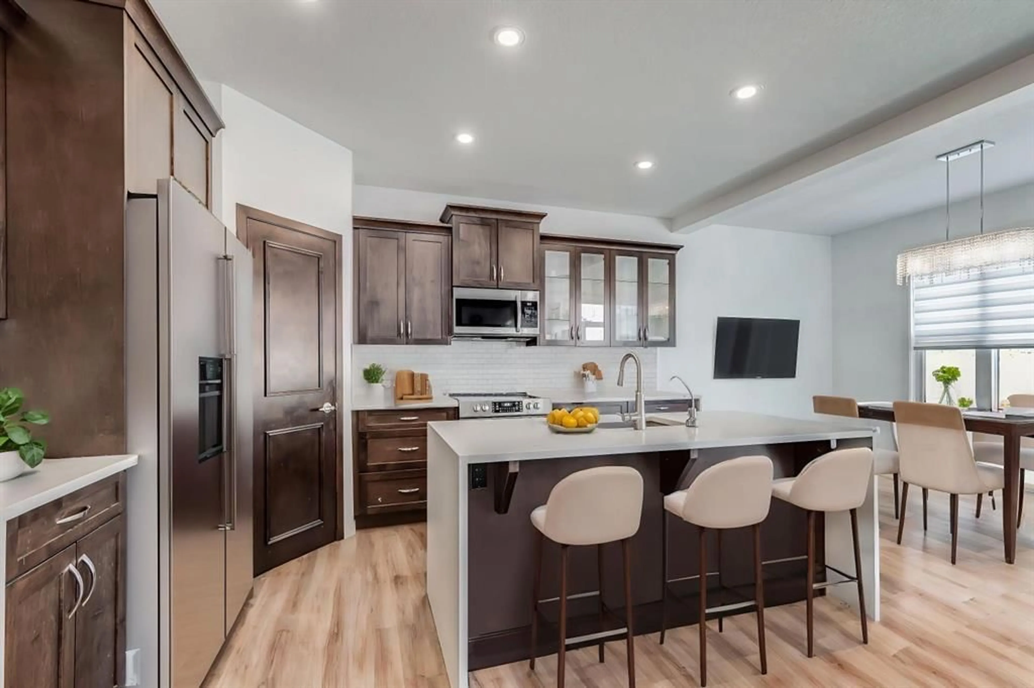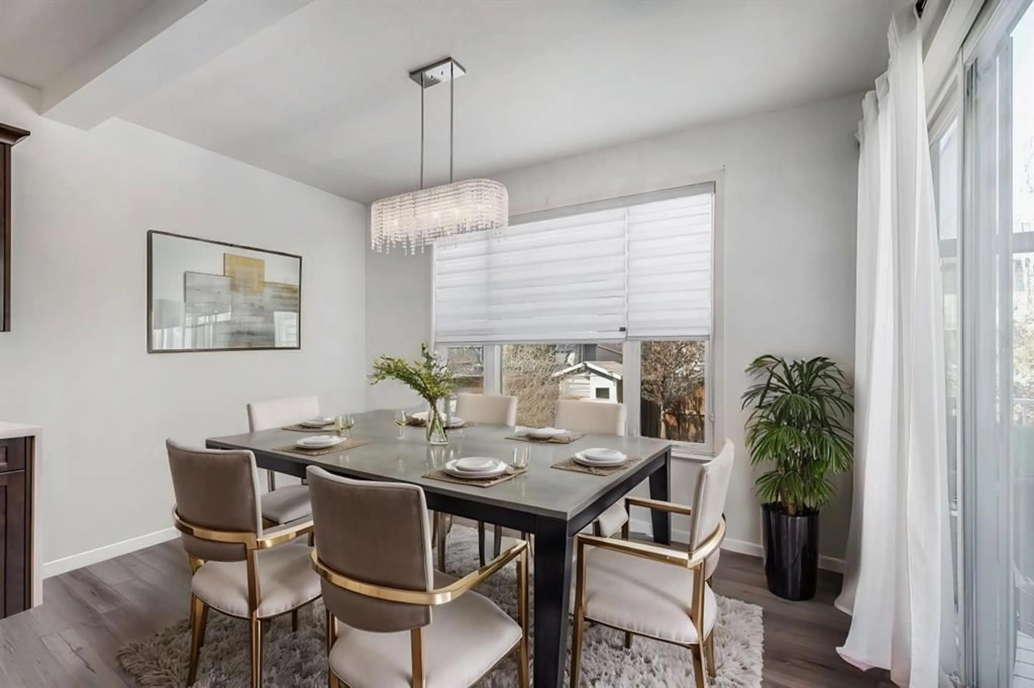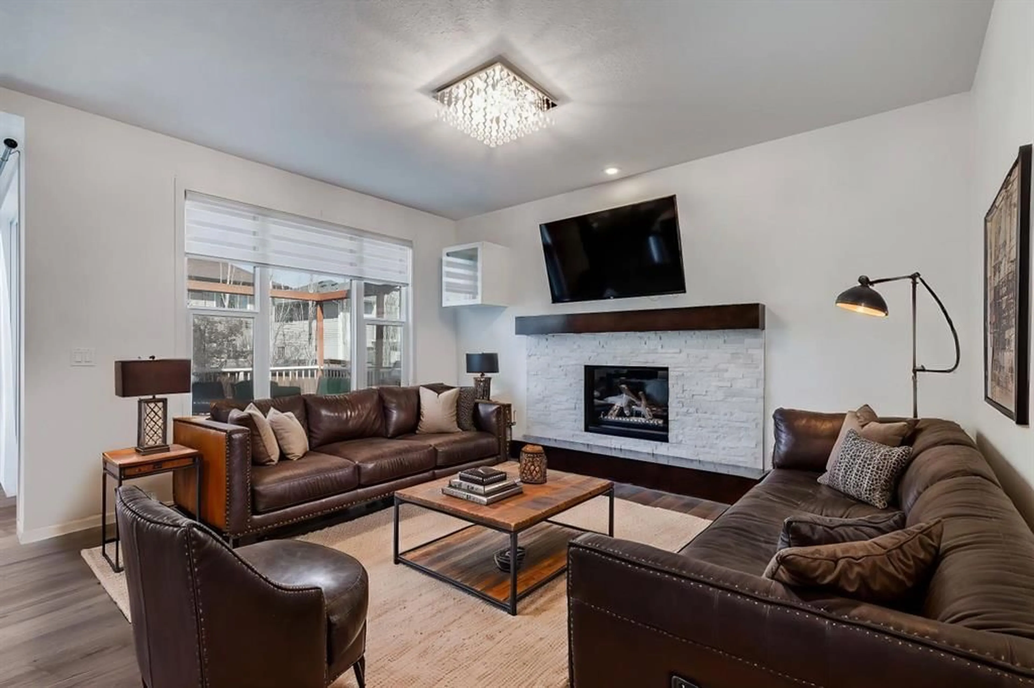425 Auburn Bay Dr, Calgary, Alberta T3M 0R2
Contact us about this property
Highlights
Estimated valueThis is the price Wahi expects this property to sell for.
The calculation is powered by our Instant Home Value Estimate, which uses current market and property price trends to estimate your home’s value with a 90% accuracy rate.Not available
Price/Sqft$370/sqft
Monthly cost
Open Calculator
Description
Welcome to your dream home in Auburn Bay — a fully finished, Cedarglen-built two-storey offering over 3,000 sq ft of impeccably curated living space across all three levels. Perfectly situated across from a sprawling green space and Lakeshore School in one of Calgary’s most beloved lake communities, this home masterfully blends luxury, functionality, and timeless design. Step inside to a bright, open-concept main floor where luxury vinyl plank flooring runs wall-to-wall — no carpet in sight. The chef-inspired kitchen is the heart of the home, featuring a dramatic white quartz waterfall island, full stainless steel appliance package, rich espresso cabinetry, tiled backsplash, and a corner pantry. The adjacent dining area and inviting great room, anchored by a stone-wrapped gas fireplace, offer the ideal setting for entertaining or everyday family living. A private main floor den, built-in mudroom lockers, and a stylish 2-piece bath complete the level. Upstairs, the nearly 200 sq ft primary suite is a true retreat, complete with a spa-like 5-piece ensuite and walk-in closet. Two additional bedrooms offer custom built-in closets, while a spacious 518 sq ft bonus room—complete with sliding barn doors and a private balcony—offers flexible space for a fourth bedroom, playroom, or home office. A full 4-piece bath and upper-level laundry room add thoughtful convenience. The professionally finished basement adds even more versatility, featuring spray foam insulation, upgraded subfloor, a large rec room with pot lights and wet bar (with built-in bar fridge), a stylish 4-piece bathroom with dual sinks and rainfall shower, and electrical and framing prepped for a future fourth bedroom. Outside, enjoy a private and beautifully landscaped backyard with mature cherry blossom trees, a custom pergola with roll-down privacy shades, and a gas line for your BBQ — perfect for warm summer evenings. The oversized double garage is insulated and painted, rounding out this exceptional package. Located in a premier 4-season lake community, enjoy exclusive access to paddleboarding, kayaking, swimming, skating, tennis courts, and the Auburn House facility. Minutes to schools, shopping, South Health Campus, and with a new public middle school coming soon just steps away — this is a rare opportunity not to be missed. A luxurious home. A vibrant lifestyle. Welcome to Auburn Bay.
Property Details
Interior
Features
Main Floor
Kitchen
14`4" x 13`6"Living Room
14`8" x 11`6"Dining Room
8`0" x 13`6"Office
8`11" x 10`6"Exterior
Features
Parking
Garage spaces 2
Garage type -
Other parking spaces 2
Total parking spaces 4
Property History
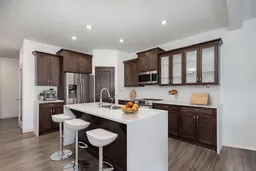 26
26