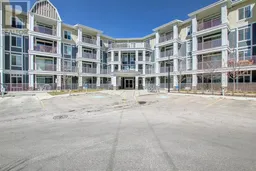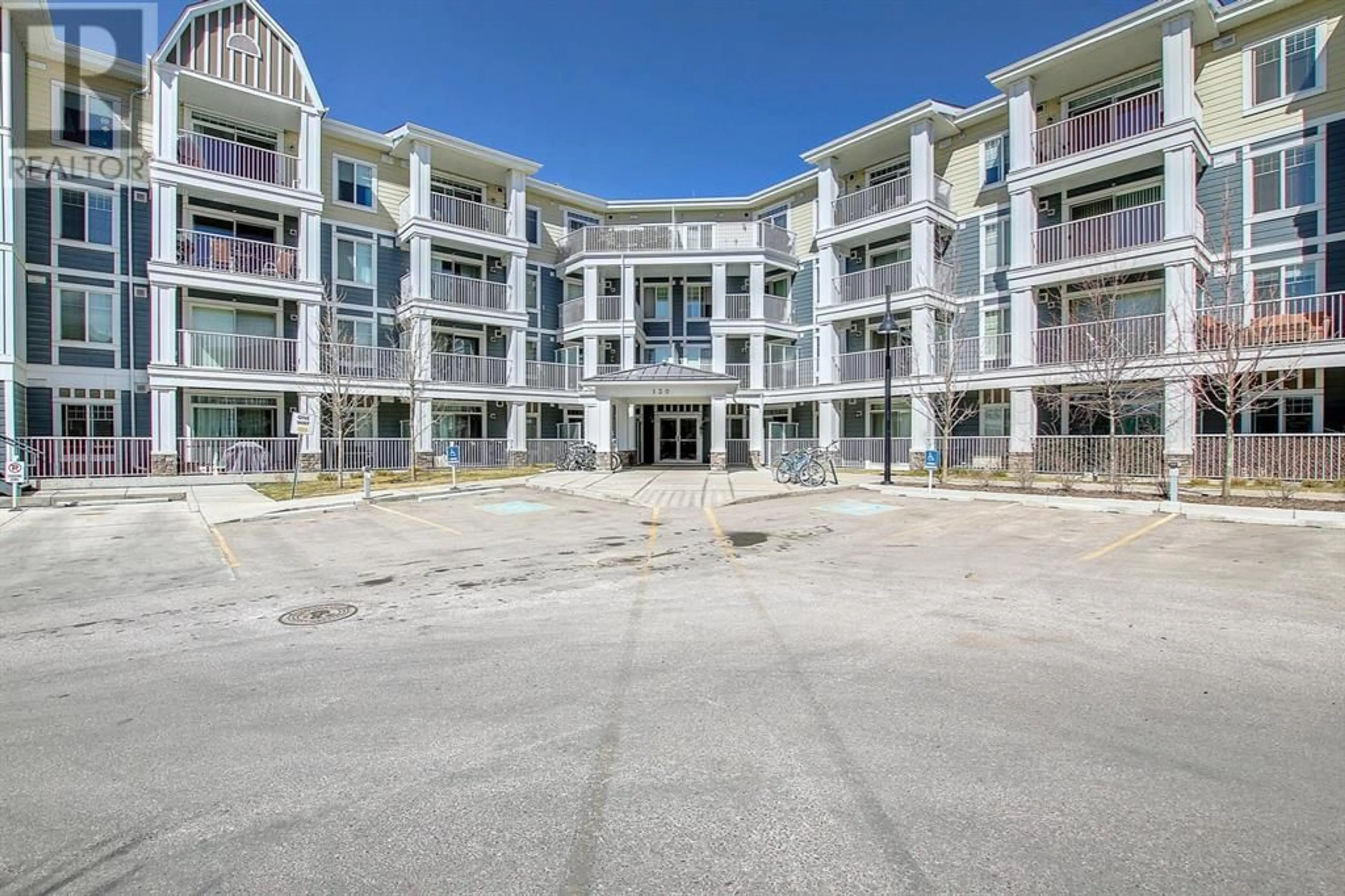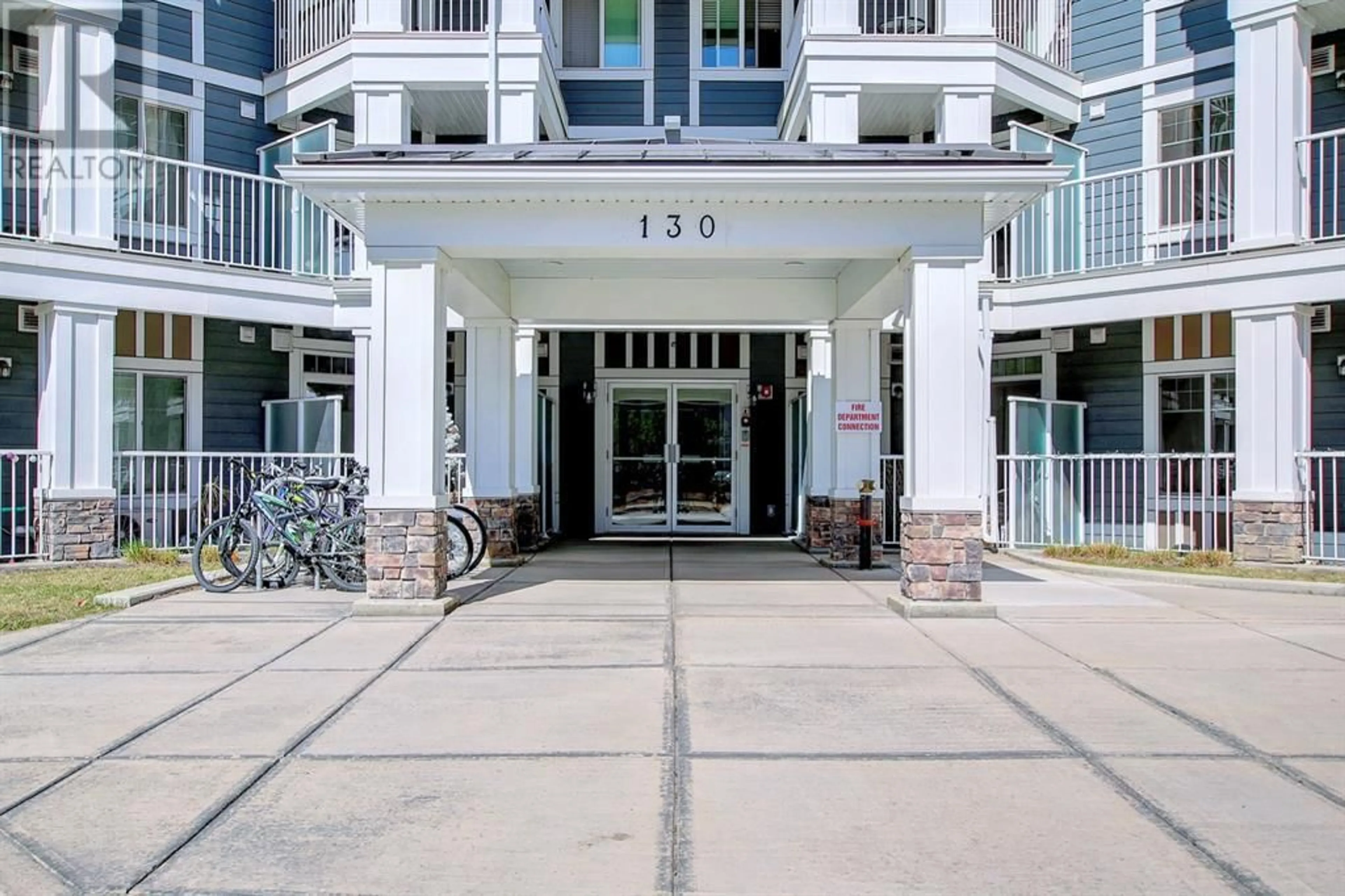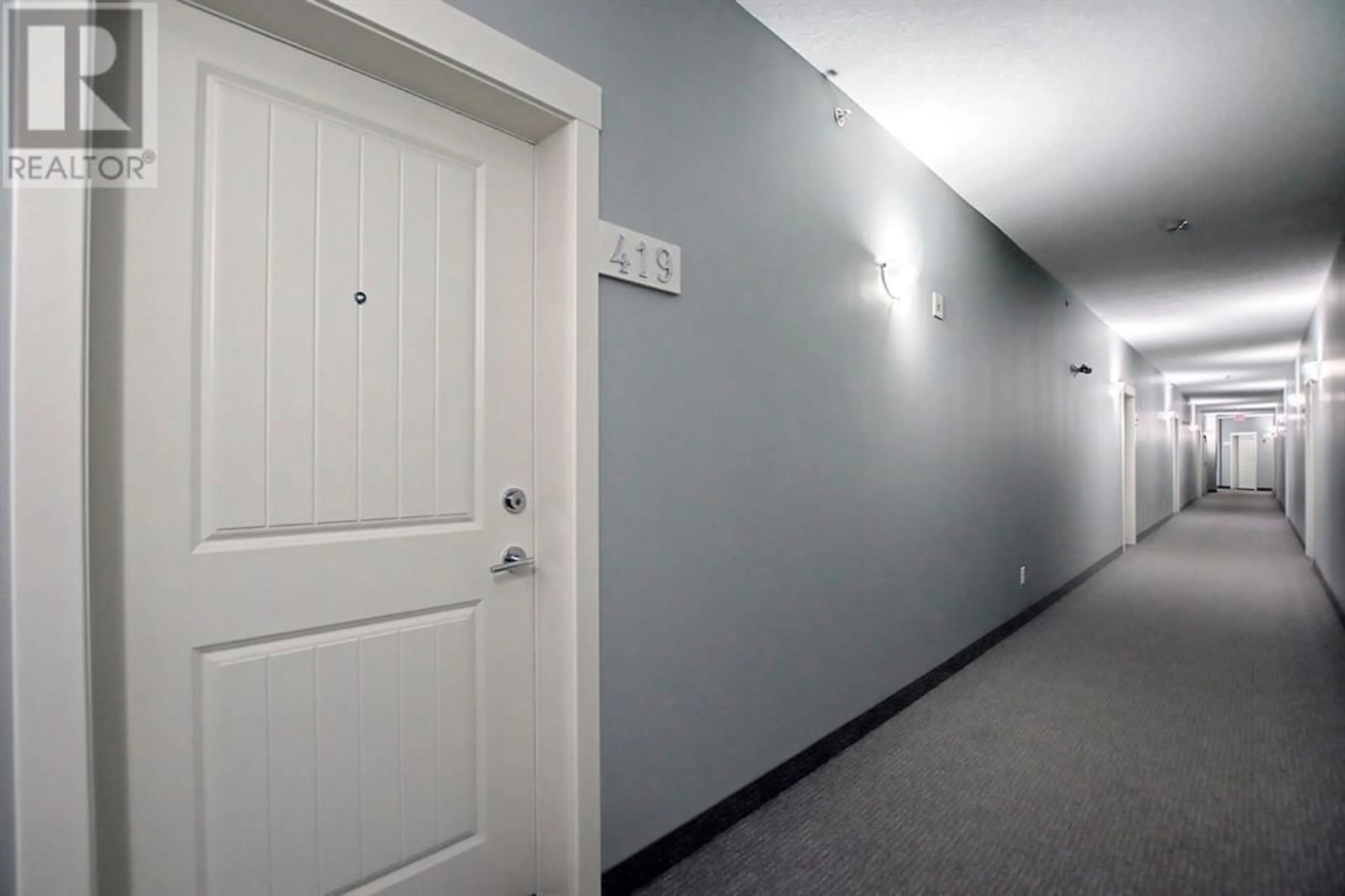419 130 Auburn Meadows View SE, Calgary, Alberta T3M2P3
Contact us about this property
Highlights
Estimated ValueThis is the price Wahi expects this property to sell for.
The calculation is powered by our Instant Home Value Estimate, which uses current market and property price trends to estimate your home’s value with a 90% accuracy rate.Not available
Price/Sqft$497/sqft
Days On Market14 days
Est. Mortgage$1,696/mth
Maintenance fees$408/mth
Tax Amount ()-
Description
TOP FLOOR UPGRADED 2 BEDROOM 2 BATH IN THE AUBURN WALK BUILDING. This Cardel Lifestyle built property is a rare find tucked away in the end corner of the top floor AWAY FROM THE ELEVATOR.. Walk into the open floor plan and right away behold the breath taking views of the mountain from this unit. The flooring is the scratch resistant luxury vinyl plank all through the living room, kitchen and dining. The kitchen is adorned with white cabinets and granite counter tops, with stainless steel appliances. Spacious pantry in the corner is on the homemaker's wish list. The primary bedroom has a walk-in closet and a 5pce bathroom with his and hers vanities . CHECK OUT THE UPGRADED LINEN CABINETS IN THE 5PCE ENSUITE BATHROOM. How about the view from the bedrooms of the mountains and the rising and setting of the sun. Second bedroom has 4pce bathroom. Laundry room has stacked washer/dryer and storage space. With the popular Auburn Bay lake minutes away and ultra modern, family friendly amenities surrounding this property, this is the unit you have been waiting on to come on the market. Here are a couple of spots worthy of note within walking distance of this unit : one of the biggest YMCAs in the world AND The South Health Campus. This unit also comes with a titled parking and locker CLOSE TO THE ELEVATOR. You simply can't afford to miss this one. (id:39198)
Property Details
Interior
Features
Main level Floor
5pc Bathroom
7.58 ft x 8.08 ftOther
8.00 ft x 4.83 ftPrimary Bedroom
10.25 ft x 11.42 ftKitchen
9.08 ft x 12.17 ftExterior
Parking
Garage spaces 1
Garage type -
Other parking spaces 0
Total parking spaces 1
Condo Details
Inclusions
Property History
 45
45


