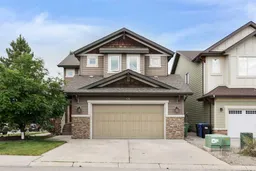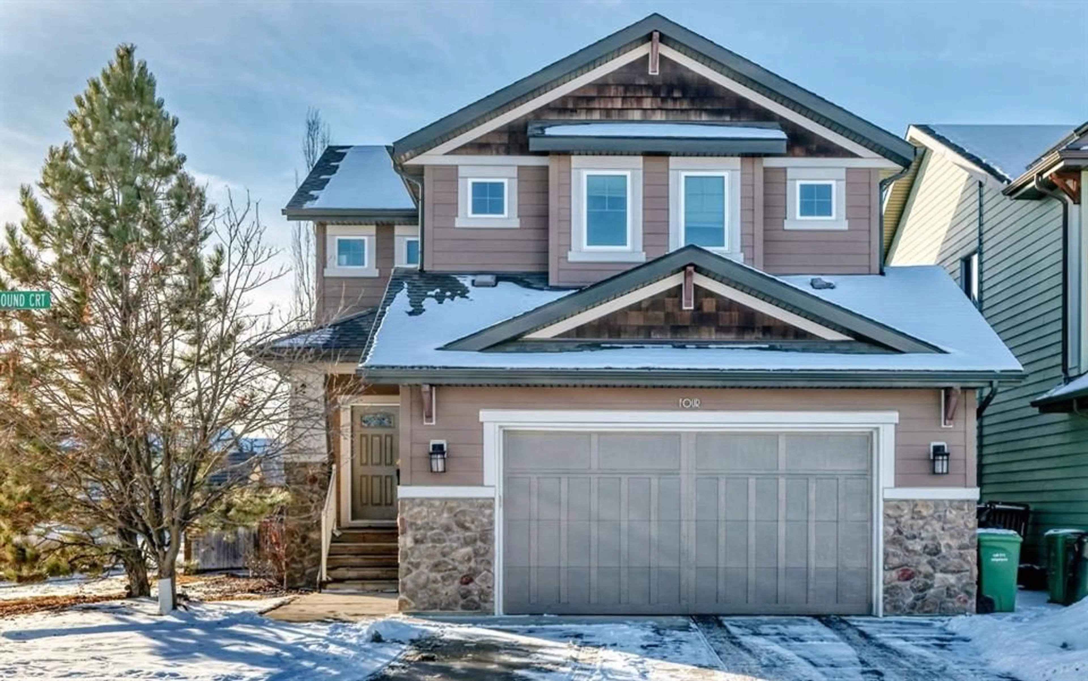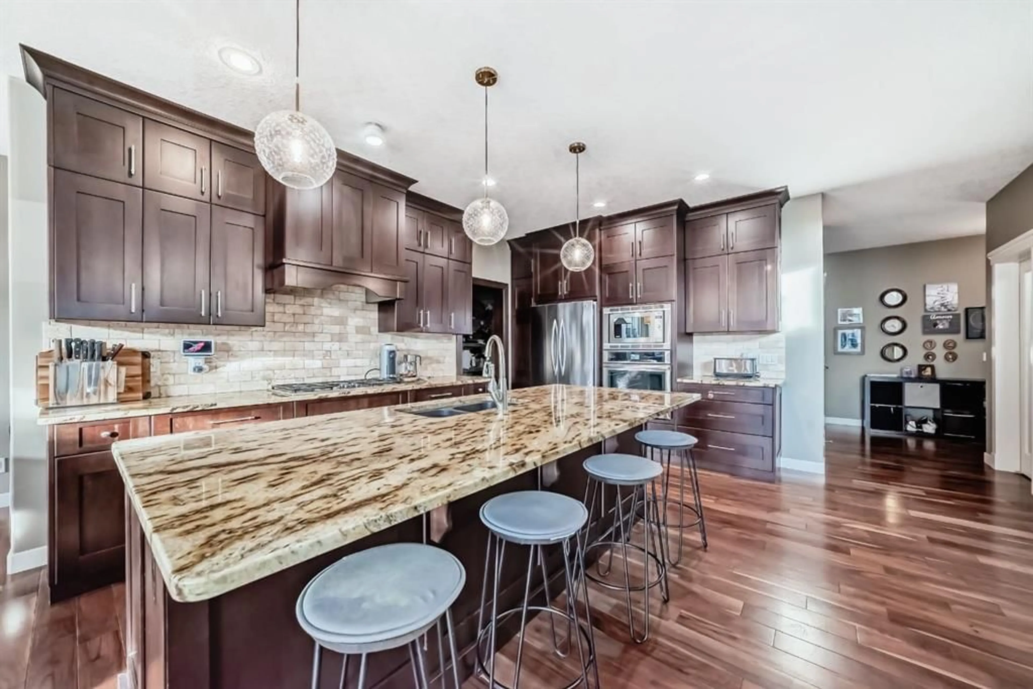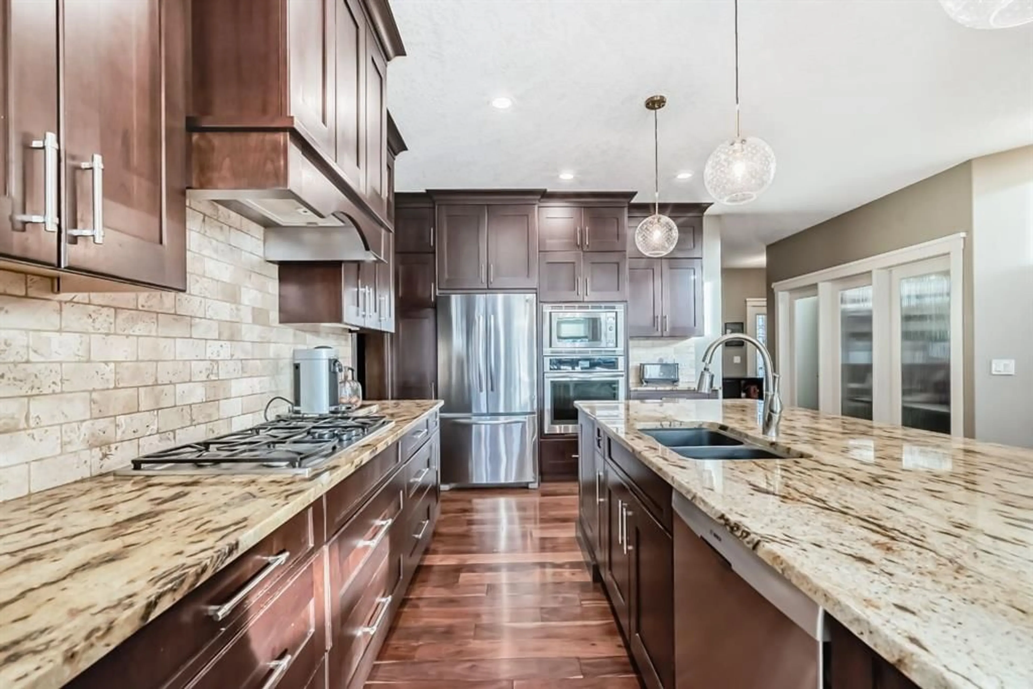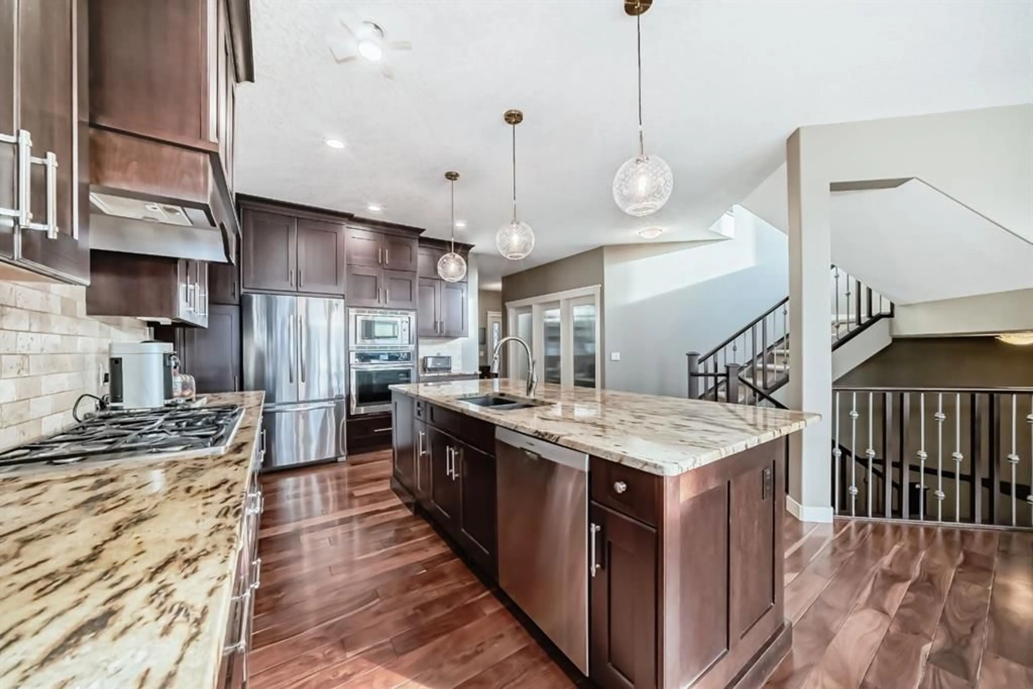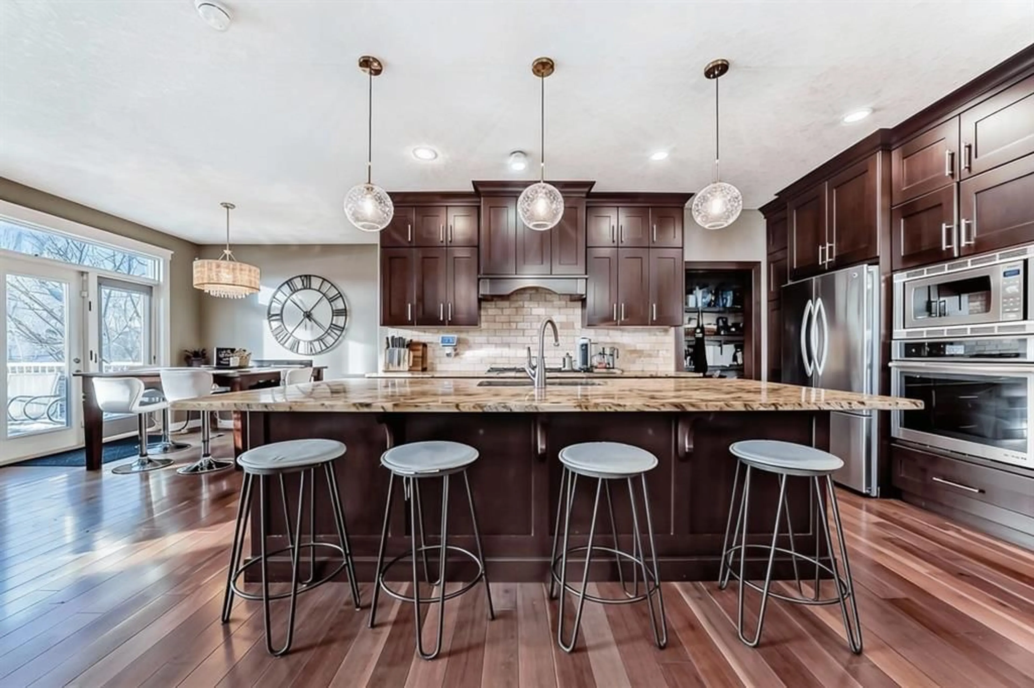4 Auburn Sound Crt, Calgary, Alberta T3M 0G5
Contact us about this property
Highlights
Estimated valueThis is the price Wahi expects this property to sell for.
The calculation is powered by our Instant Home Value Estimate, which uses current market and property price trends to estimate your home’s value with a 90% accuracy rate.Not available
Price/Sqft$351/sqft
Monthly cost
Open Calculator
Description
BEAUTIFUL ESTATE HOME | UPGRADES THROUGHOUT | THOUGHTFULLY DESIGNED | SUNNY WEST FACING BACKYARD | This stylish ALBI built estate home is fantastic…ideally located in a quiet cul-de-sac, on a large corner lot (allows for ample parking) with a west facing backyard, offers views of the nearby pond & is nicely located close to the lake entrance allowing you to easily enjoy this four season community! Thoughtfully designed, this home features a terrific floor plan with over 2600 SQ FT!! This home is bright & spacious with an open concept layout, 9' ceilings, & a stunning corner staircase…plus an abundance of natural light. The main level is finished with Brazilian hardwood & tile flooring throughout, offers a large foyer that features a custom built-in bench & coats hooks; there is a front flex room with an elegant set of triple french doors...this space is perfect for a home office, hobby room or even a main floor bedroom (with closet)! The gourmet kitchen, sure to please any chef, showcases full height designer cabinetry, granite counters, custom marble backsplash, stainless steel appliances including a 5 burner gas cooktop & an integrated hood fan...plus a large island & a huge walk-in pantry! The dining area overlooks & opens to the west facing backyard with a large 2 tier deck...perfect for enjoying a sunny afternoon or evening BBQ! The great room, which blends seamlessly off the kitchen & dining areas, offers large windows & a gas fireplace finished with a custom stone & mantle surround…a timeless classic look! Upstairs is host to 3 generous sized bedrooms & a spacious bonus room. The Master bedroom showcases a dramatic vestibule entry with double doors, and features a 2 sided gas fireplace that is shared with the tranquil ensuite…there is a large vanity with dual sinks, granite counters, spa-like soaker tub, oversized tiled shower, and a large walk-in closet with private access to the convenient laundry room. Completing the upper level are the 2 additional bedrooms, each with their own walk-in closet & full 5pc bathroom with dual sinks. The sunny backyard is your private oasis...fully fenced & landscaped with a large tiered deck, mature trees & shrubs, hot tub and a view of the nearby tranquil pond...an ideal place for basking in the sun, enjoying family time or hosting friends & family. Nicely located with quick & easy access to nearby walking paths, schools, shops, restaurants, the lake entrance plus an abundance of other nearby amenities! Other extras include central AC, water softener, BRAND NEW hot water tank, plus EXTERIOR REPAINT of the siding & trim!!!
Property Details
Interior
Features
Main Floor
Living Room
13`8" x 14`0"Dining Room
12`10" x 10`1"Kitchen
15`3" x 10`10"Pantry
13`8" x 4`4"Exterior
Features
Parking
Garage spaces 2
Garage type -
Other parking spaces 2
Total parking spaces 4
Property History
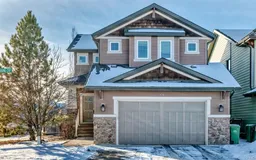 47
47