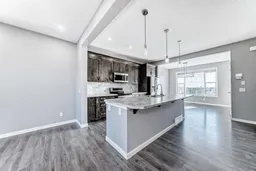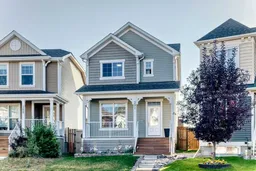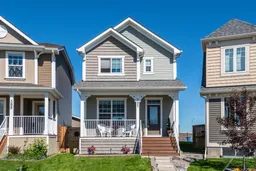Welcome to this beautiful family home in the heart of Auburn Bay! Beautifully developed living space — plus an additional in the undeveloped basement ready for your personal touch — this freshly painted, open-concept home offers comfort, functionality, and style. At the front, a sunny 19.5-foot porch invites you to enjoy your morning coffee or unwind in the evening. Step inside through the decorative glass door with a transom window that fills the entryway with natural light while maintaining privacy. The spacious living room features a large window and low-maintenance laminate flooring that flows seamlessly through to the kitchen and dining area. The modern kitchen is equipped with stainless steel appliances, plenty of cabinetry, and a massive island perfect for meal prep or casual dining. Under-cabinet and track lighting brighten the workspace, while a pantry provides added storage. Just across from the kitchen is a convenient office or study area — perfect for helping the kids with homework or setting up your own home library. The adjacent dining area enjoys views of the backyard through a large window, and a two-piece powder room is thoughtfully located near the back door for convenience. Upstairs, the primary bedroom is a true retreat with a private five-piece ensuite featuring a soaker tub, stand-up shower, and double vanity, along with a spacious walk-in closet. Two additional bedrooms and an upper-level laundry room make this floor ideal for family living. The lower level, complete with a large egress window, offers the potential to add a fourth bedroom or create a custom-designed living space. Outside, the backyard is ready for entertaining with a freshly painted two-tier deck — perfect for summer barbecues and family gatherings. There’s also ample space for a future double garage accessible from the paved alley. With its family-friendly layout, abundant natural light, and room to grow, this freshly painted Auburn Bay home offers the perfect blend of comfort, functionality, and modern living.
Inclusions: Dishwasher,Electric Stove,Microwave Hood Fan,Refrigerator,Washer
 29
29




