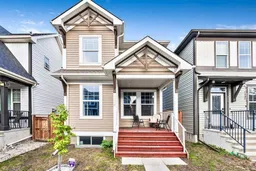Nestled in the heart of Auburn Bay, this home’s kitchen comes with a stunning 18’ ceiling (with window), stainless steel appliances, quartz countertops, and a large central island / breakfast bar. Enter your new home to an open concept layout and hardwood flooring. Step upstairs and follow your curved staircase with gorgeous wrought iron railings, then head down your “catwalk’ style hallway overlooking the kitchen. Your primary bedroom comes with your own walk in closest and a stylish 5-piece ensuite with two sinks, and soaker tub for those relaxing baths after a hard day’s work. Two more bedrooms and a 4-piece bathroom make up the remaining upper level. Enjoy all of this, with your new central air conditioner keeping you cool on all those sweltering summer days.
SAVE MONEY – Downstairs with a 9-foot ceiling basement that is already framed and wired (awaits City inspection) for your very own theater / media room and fourth bedroom.
The backyard features a nice green space, with low maintenance rock (could be used as a dog run), a garden box, and a fire pit. Complete the backyard with your oversized garage (23’X21’), with all rough ins necessary for a gas heater and no neighbors behind you. Microwave overhead hood fan sold as-is – Call for more information or ask your Realtor for more details.
Inclusions: Dishwasher,Electric Stove,Refrigerator
 25
25


