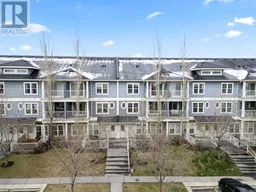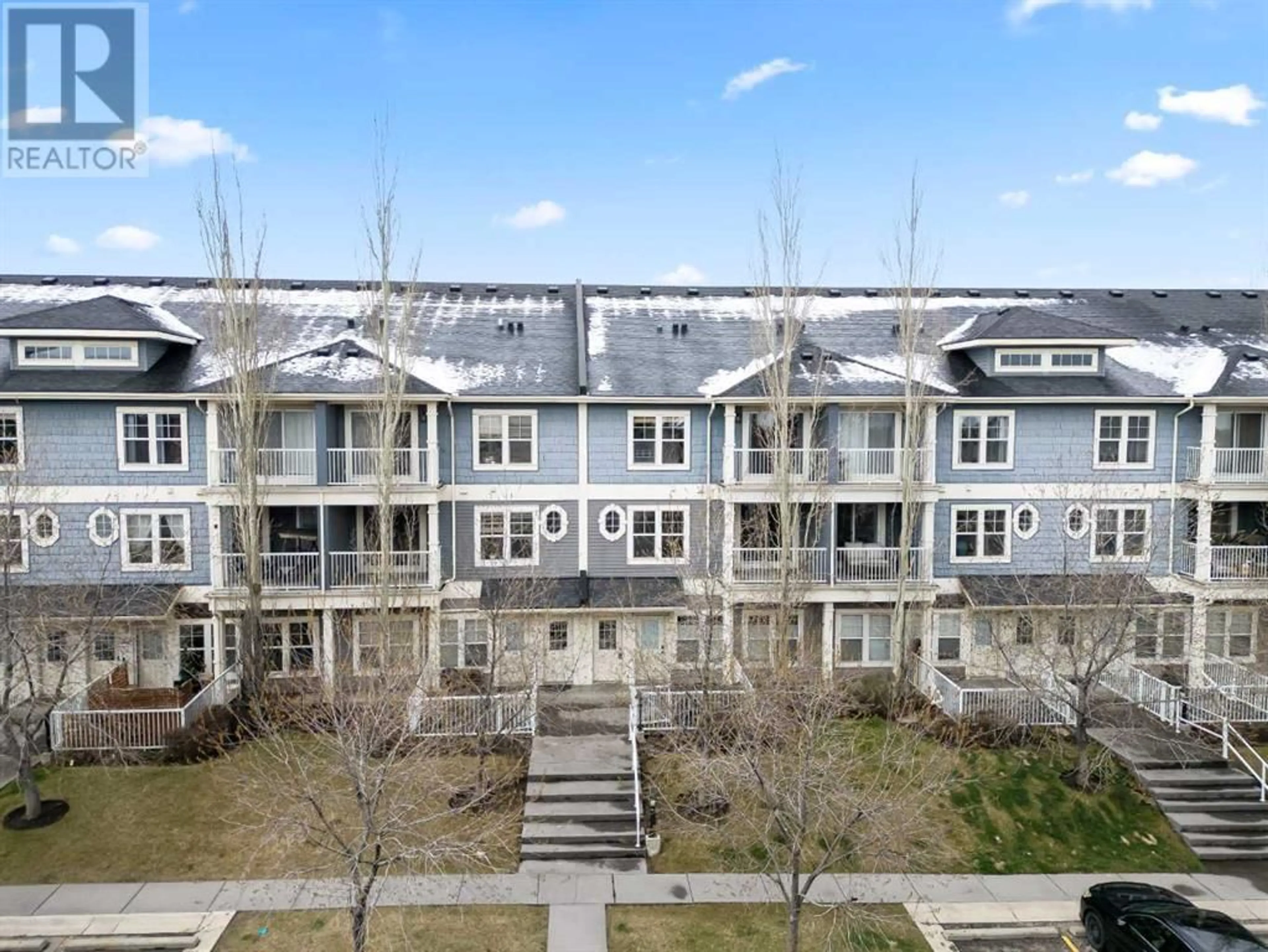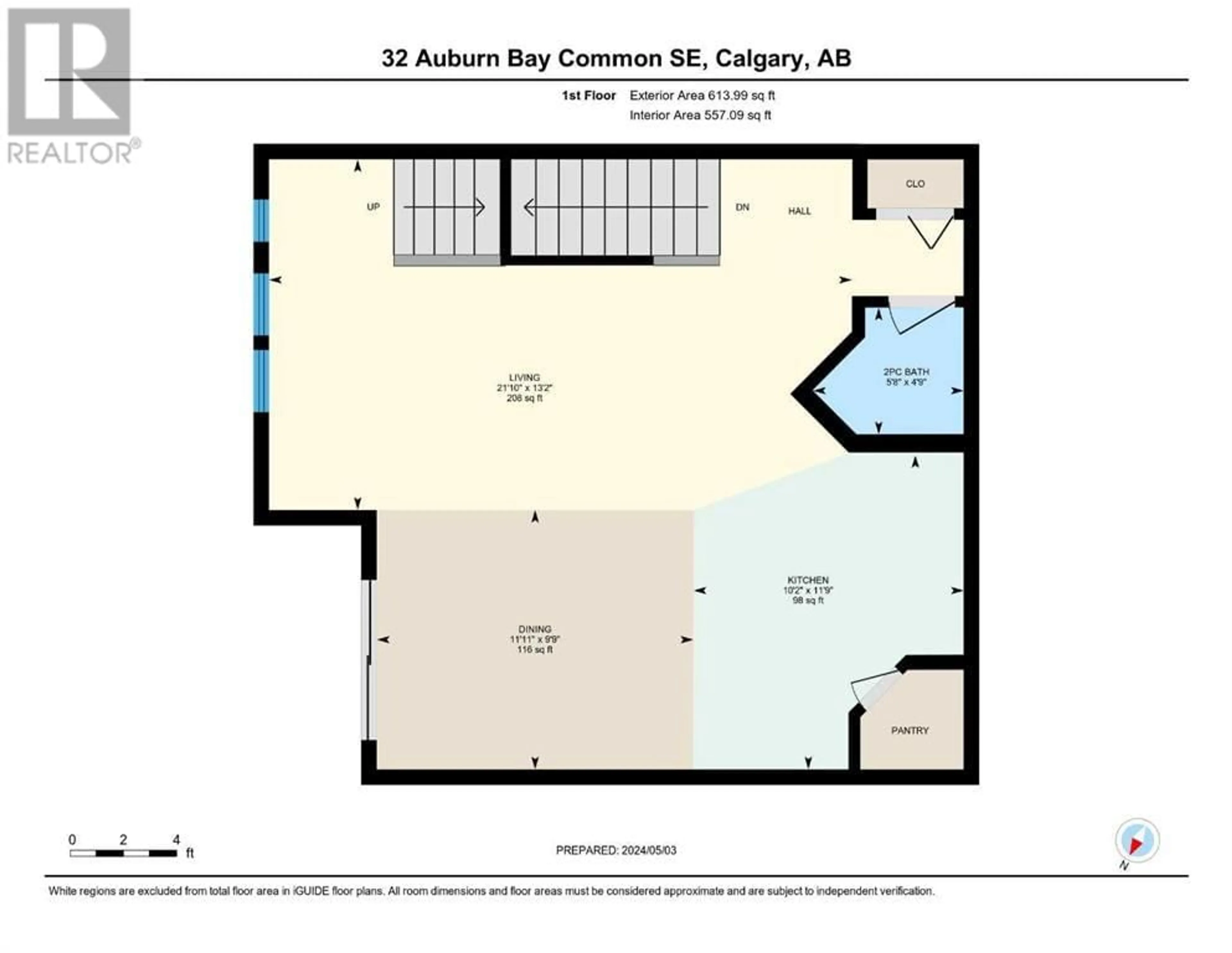32 Auburn Bay Common SE, Calgary, Alberta T3M0M4
Contact us about this property
Highlights
Estimated ValueThis is the price Wahi expects this property to sell for.
The calculation is powered by our Instant Home Value Estimate, which uses current market and property price trends to estimate your home’s value with a 90% accuracy rate.Not available
Price/Sqft$327/sqft
Days On Market17 days
Est. Mortgage$1,846/mth
Maintenance fees$535/mth
Tax Amount ()-
Description
Discover the epitome of comfortable living in this captivating 2-bedroom, 2.5-bathroom townhouse nestled within the beloved community of Auburn Bay. Boasting not one, but 2 parking spots, this residence offers unparalleled convenience in a neighborhood celebrated for its year-round lake access and abundance of amenities. Step inside to find a spacious open-concept main floor adorned with luxurious LVP flooring, seamlessly integrating the living room, dining area, and kitchen equipped with sleek stainless steel appliances—a haven for culinary enthusiasts and entertainers alike. Ascend the staircase to be greeted by the indulgent luxury of dual master bedrooms, each complete with its own ensuite bathroom and a cozy corner perfect for a home office setup, ensuring utmost comfort and privacy. The primary bedroom even features a private balcony, inviting you to unwind and soak in the serene ambiance on warm summer evenings. Additional perks include a storage locker and condo fees covering all utilities except electricity, adding exceptional value to this already remarkable home. Ideally positioned in Auburn Bay, mere moments from schools, amenities, and the South Campus Hospital, this residence represents the pinnacle of convenience and community living. Whether you're a discerning first-time buyer or an astute investor, this home is a must-see. Don't delay—schedule your private showing today and seize the opportunity to make this your own slice of paradise. (id:39198)
Property Details
Interior
Features
Upper Level Floor
4pc Bathroom
5.08 ft x 7.33 ft4pc Bathroom
4.92 ft x 10.67 ftPrimary Bedroom
9.25 ft x 15.00 ftBedroom
9.33 ft x 11.33 ftExterior
Parking
Garage spaces 2
Garage type Underground
Other parking spaces 0
Total parking spaces 2
Condo Details
Inclusions
Property History
 35
35



