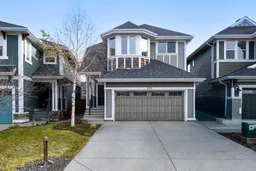Welcome to this stunning Auburn Bay home which offers over 3000 sq feet of finished living space, lake access and an exceptional blend of comfort, style, and functionality. With 4 spacious bedrooms, this property is designed for families who love to entertain and enjoy elevated everyday living. Step inside to this inviting home featuring cozy finishes and generous living spaces. The kitchen boasts plenty of storage space, breakfast bar, granite countertops, a kitchen island, stainless steel appliances and a gas cooktop. The beautifully finished basement provides even more room to relax or host guests—perfect for a home theatre, gym, or recreation area, plus a bedroom and full bathroom. Upstairs, there are 3 bedrooms including the large primary retreat which is a true standout complete with separate his-and-hers sinks and dual walk-in closets, offering both comfort and storage. Also upstairs, you’ll find a conveniently located laundry room and a large office/den space that can be utilized for work or entertainment. Outside, you’ll appreciate the pergola, shed and permanent holiday lighting, adding year-round charm and convenience. Located in one of Calgary’s most desirable lake communities, this home delivers year-round recreation, nearby amenities, and the warmth of a vibrant neighbourhood. Don’t miss your chance to own this remarkable property in Auburn Bay!
Inclusions: Built-In Oven,Dishwasher,Dryer,Freezer,Garage Control(s),Gas Cooktop,Microwave,Range Hood,Refrigerator,Washer,Water Softener
 49
49


